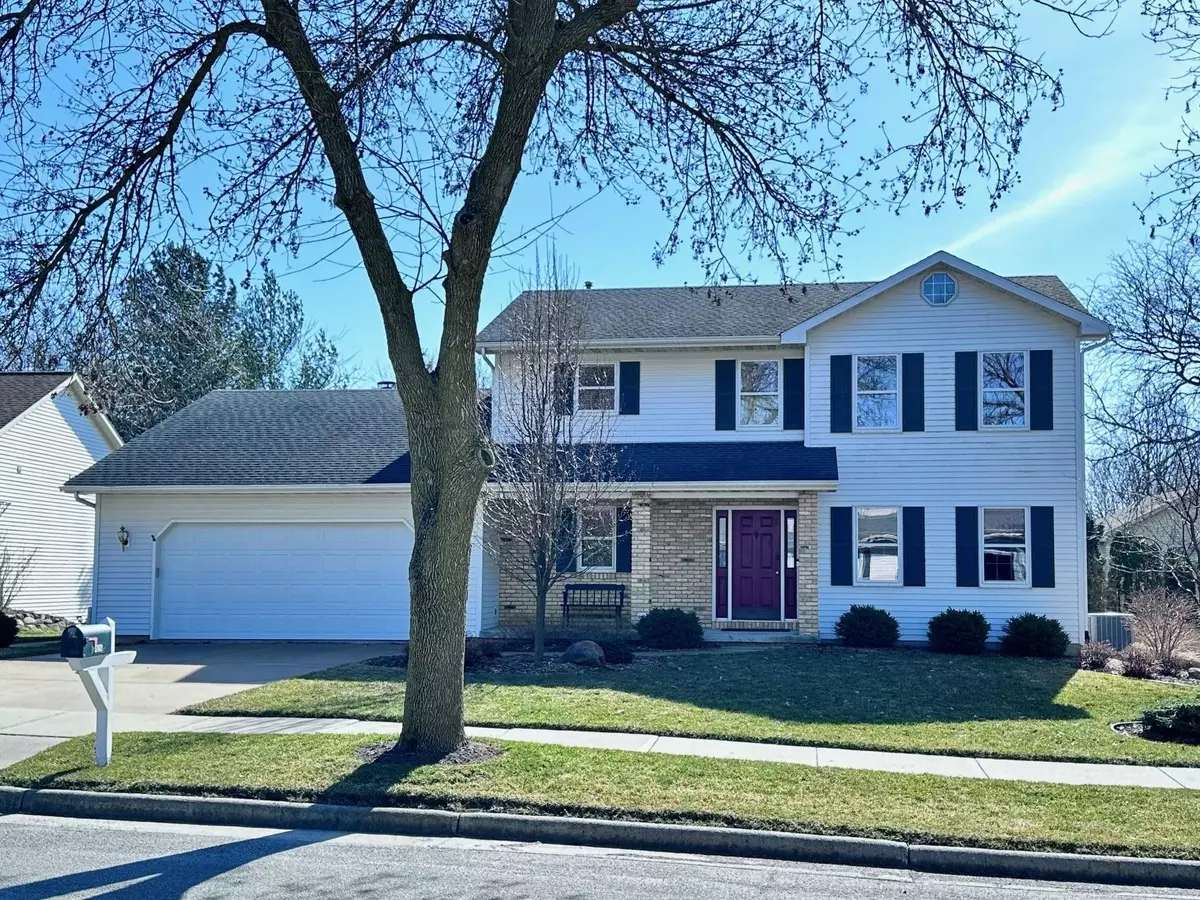Bought with Sprinkman Real Estate
$500,000
$450,000
11.1%For more information regarding the value of a property, please contact us for a free consultation.
3 Beds
2.5 Baths
2,020 SqFt
SOLD DATE : 05/28/2024
Key Details
Sold Price $500,000
Property Type Single Family Home
Sub Type 2 story
Listing Status Sold
Purchase Type For Sale
Square Footage 2,020 sqft
Price per Sqft $247
Subdivision Buckeye Hill Estates
MLS Listing ID 1971672
Sold Date 05/28/24
Style Colonial
Bedrooms 3
Full Baths 2
Half Baths 1
Year Built 1989
Annual Tax Amount $7,248
Tax Year 2023
Lot Size 9,147 Sqft
Acres 0.21
Property Description
Showings begin March 21st at 8 am. You will feel right at home in this immaculate 2 story with 2,020 sq ft, 3 bedrooms & 2 ½ baths, 2 car garage, spacious kitchen & dining area plus formal dining / flex room, main level living room, micro office & family room with fireplace, huge owners suite & owners bath, exposed lower level for future expansion. Enjoy view of mature trees & private yard from large screened porch & deck. Many newer updates include: Oven (2023), microwave (2022), refrigerator (2020), water heater (2019), furnace & A/C (2012).
Location
State WI
County Dane
Area Madison - C E12
Zoning SR-C1
Direction Hwy 51 to Buckeye to Twilight
Rooms
Other Rooms Screened Porch , Den/Office
Basement Full, Full Size Windows/Exposed
Kitchen Breakfast bar, Range/Oven, Refrigerator, Dishwasher, Microwave
Interior
Interior Features Washer, Dryer, Water softener inc, Cable available, At Least 1 tub, Internet - Cable
Heating Forced air, Central air
Cooling Forced air, Central air
Fireplaces Number Gas, 1 fireplace
Laundry L
Exterior
Exterior Feature Deck
Garage 2 car, Attached, Opener
Garage Spaces 2.0
Building
Lot Description Close to busline, Sidewalk
Water Municipal water, Municipal sewer
Structure Type Vinyl,Brick
Schools
Elementary Schools Elvehjem
Middle Schools Sennett
High Schools Lafollette
School District Madison
Others
SqFt Source Assessor
Energy Description Natural gas
Pets Description Limited home warranty, Restrictions/Covenants
Read Less Info
Want to know what your home might be worth? Contact us for a FREE valuation!

Our team is ready to help you sell your home for the highest possible price ASAP

This information, provided by seller, listing broker, and other parties, may not have been verified.
Copyright 2024 South Central Wisconsin MLS Corporation. All rights reserved

Elevating Dreams, Building Wealth, Enhancing Communties






