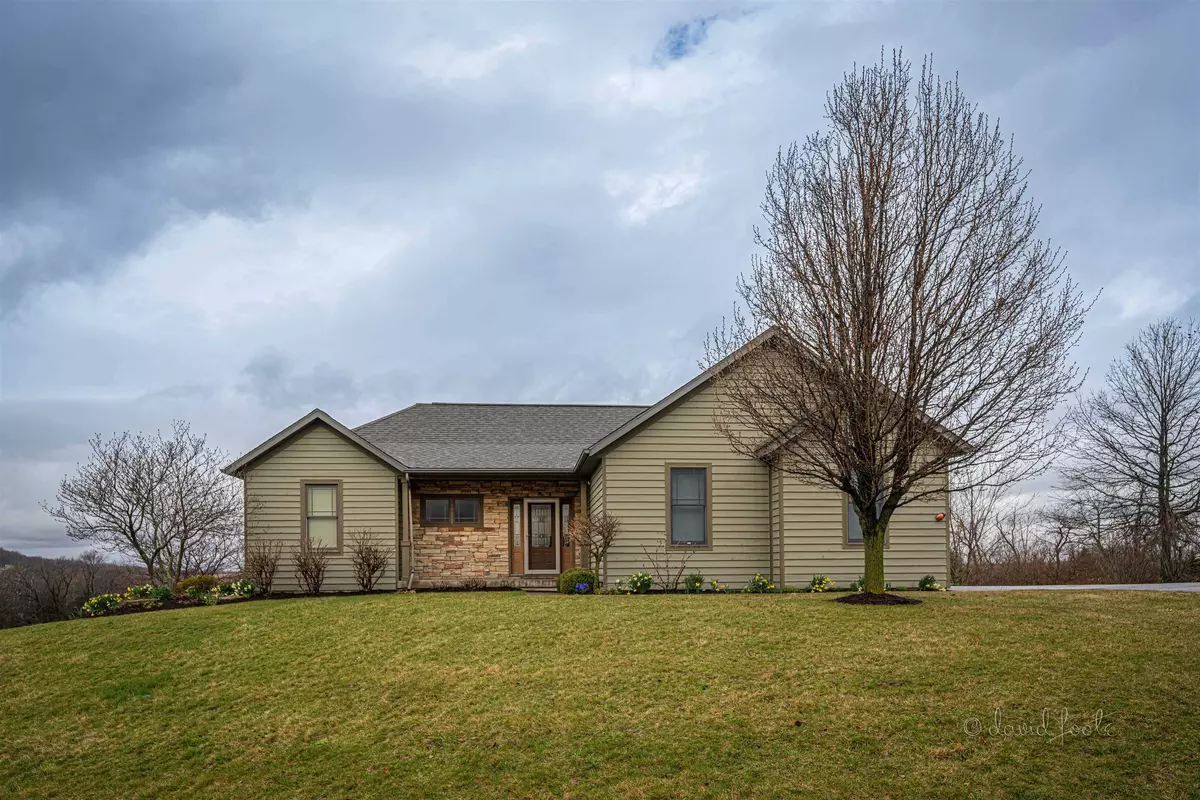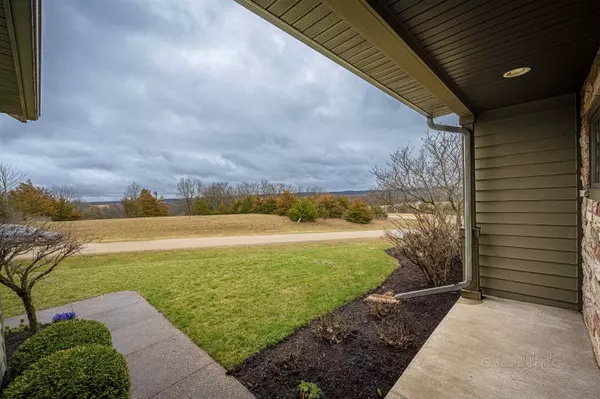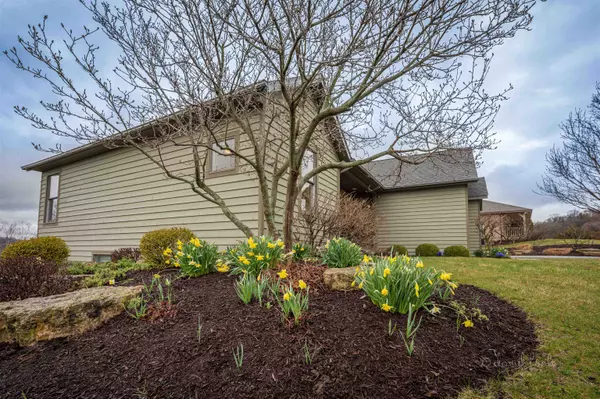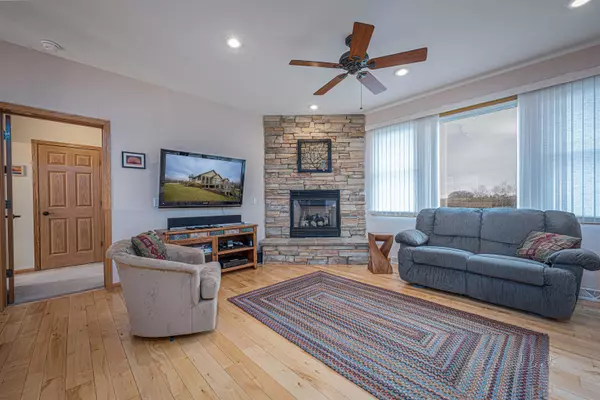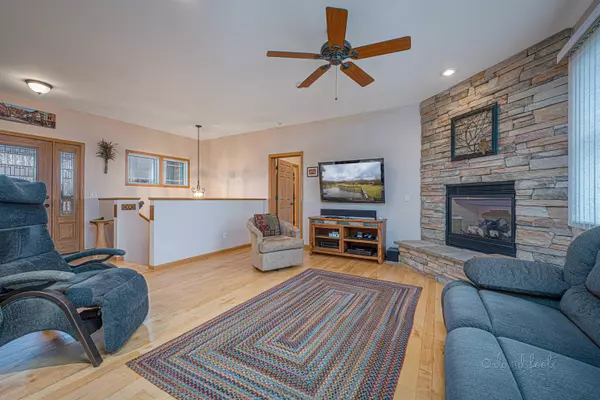Bought with NON-NWIAR Member • NorthWest Illinois Alliance of REALTORS®
$405,000
$425,000
4.7%For more information regarding the value of a property, please contact us for a free consultation.
3 Beds
2.5 Baths
2,546 SqFt
SOLD DATE : 05/24/2024
Key Details
Sold Price $405,000
Property Type Single Family Home
Sub Type House
Listing Status Sold
Purchase Type For Sale
Square Footage 2,546 sqft
Price per Sqft $159
Subdivision Il
MLS Listing ID 202401317
Sold Date 05/24/24
Style Ranch
Bedrooms 3
Full Baths 2
Half Baths 1
HOA Fees $113/ann
Annual Tax Amount $4,838
Tax Year 2022
Lot Size 0.550 Acres
Property Description
Located on the quiet North side of Lake Galena and away from the hustle and bustle of the Eagle Ridge Inn and tourists, 4 Saddleback Road offers panoramic views overlooking rolling hills, forests, and farmland. But it's conveniently located only 5 minutes from the Owners' Club, Lake Galena, and the marina, and less than 10 minutes from the golf courses and Historic Downtown Galena, filled with shops, restaurants, and sights! This 3-bedroom/2.5-bathroom home features main-level living with a cozy living room with a gas-log fireplace, a spacious kitchen featuring lots of cabinets and an eat-at island, a dining area, half bathroom, and a mud room with laundry off the garage and side entrance. The large windows and glass doors offer ample sunlight and an expansive view. The main bedroom is off the living room, featuring a full bathroom with a whirlpool tub, a separate shower, and a walk-in closet. A deck and screened-in porch allow for scenic views of the countryside. Head down to the fully finished lower-level walkout, highlighted with a spacious gathering area, including a recreation area with a pool table and wet bar, and a family room opening out to the lower-level patio. Two bedrooms and a bathroom adjoin the area. All furniture and decorations included will stay with the property to be conveyed in a separate bill of sale. Amenities for owners include access to the Owner's Club (with its indoor and outdoor pools, fitness center, gymnasium, and more), several outdoor trails, and access to Lake Galena!
Location
State IL
County Jo Daviess County
Area Galena Territory
Rooms
Family Room Yes
Basement Full
Primary Bedroom Level Main
Dining Room Yes
Interior
Interior Features Bar-Wet, Ceiling Fans/Remotes, Walk-In Closet, Whirlpool Tub, Window Treatments
Hot Water Electric
Heating Forced Air, Propane
Cooling Central Air
Fireplaces Number 1
Fireplaces Type Gas
Exterior
Exterior Feature Siding, Cement Board
Parking Features Asphalt, Attached
Garage Spaces 2.0
Roof Type Shingle
Building
Sewer Septic
Water City/Community
Schools
Elementary Schools Scales Mound
Middle Schools Scales Mound
High Schools Scales Mound
School District Scales Mound
Others
Ownership Fee Simple
Read Less Info
Want to know what your home might be worth? Contact us for a FREE valuation!

Our team is ready to help you sell your home for the highest possible price ASAP
Elevating Dreams, Building Wealth, Enhancing Communties

