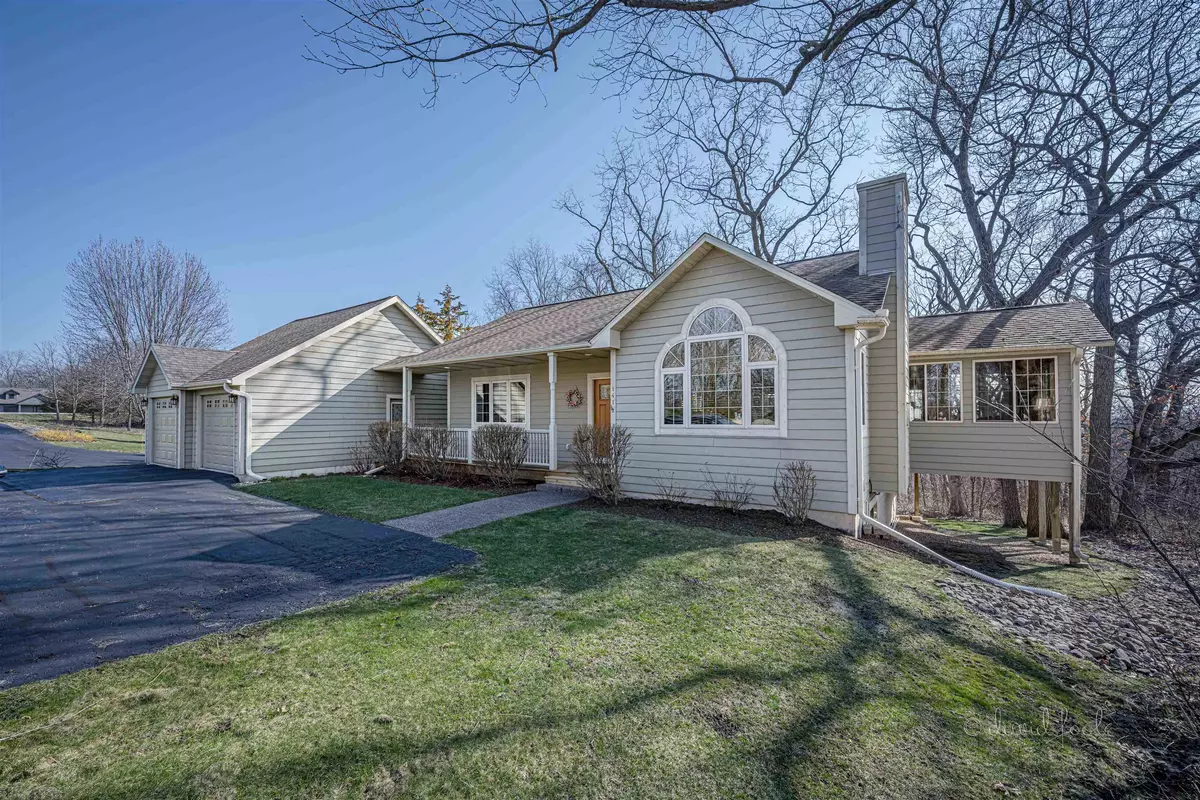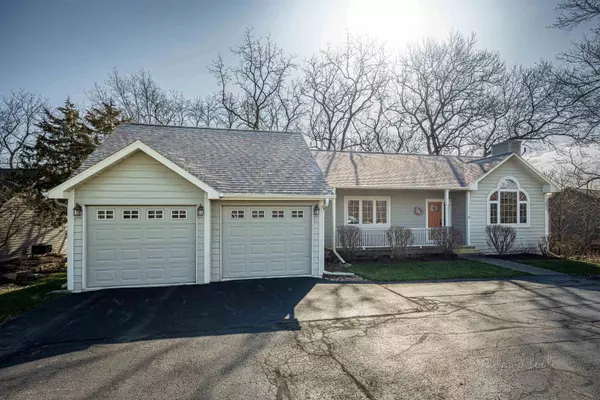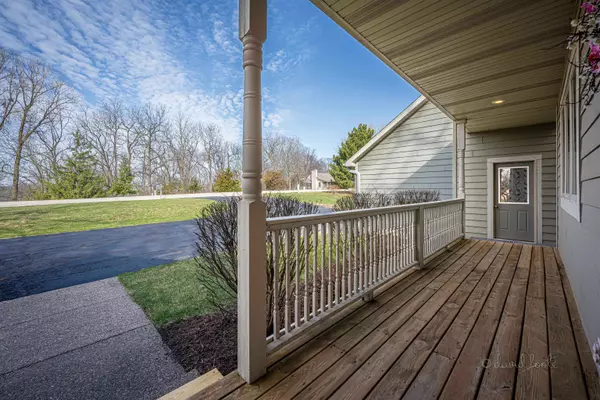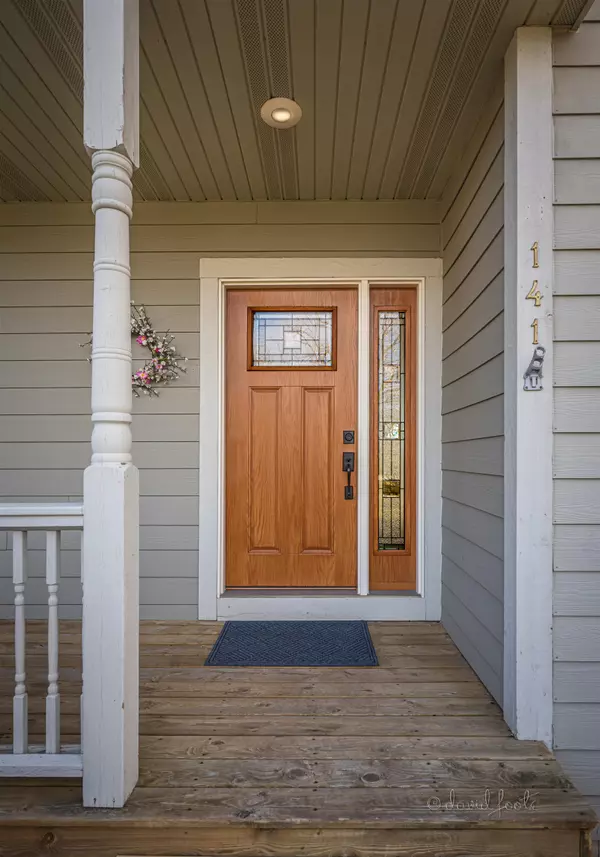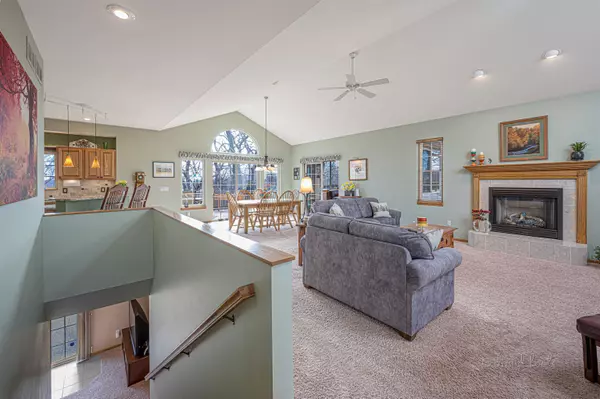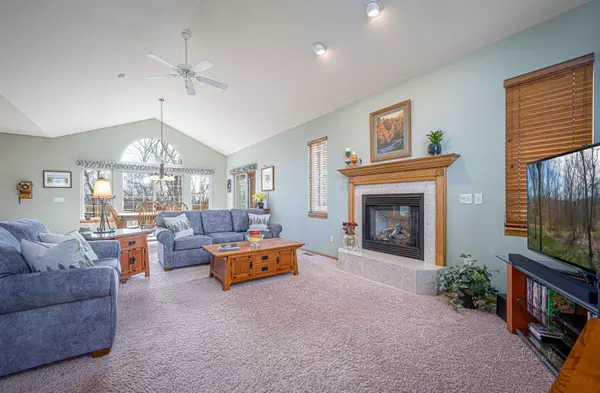Bought with GARRETT HILLARY • KELLER WILLIAMS REALTY SIGNATURE
$430,000
$419,500
2.5%For more information regarding the value of a property, please contact us for a free consultation.
3 Beds
3.5 Baths
2,211 SqFt
SOLD DATE : 05/17/2024
Key Details
Sold Price $430,000
Property Type Single Family Home
Sub Type House
Listing Status Sold
Purchase Type For Sale
Square Footage 2,211 sqft
Price per Sqft $194
Subdivision Il
MLS Listing ID 202401422
Sold Date 05/17/24
Style Ranch
Bedrooms 3
Full Baths 3
Half Baths 1
HOA Fees $113/ann
Annual Tax Amount $5,287
Tax Year 2022
Lot Size 0.870 Acres
Property Description
141 Blackhawk Trace is a highly well-maintained 3-bedroom/3.5-bathroom/2-car garage home built in 2004 and situated close to the main entrance of The Galena Territory. The house features open main-level living with a spacious living room with a gas-log fireplace, an updated kitchen featuring granite countertops, newer stainless-steel appliances, and a small eat-at-island. Adjacent to the kitchen and living room is a lovely dining area with direct access to a spacious rear deck and a beautiful four-season porch. The main bedroom has a private full bathroom with a whirlpool tub, a separate shower, and a walk-in closet. The main level also includes a half bathroom, large windows and glass doors offering ample sunlight and views. Head down to the fully finished lower-level walkout to a cozy family room with a wet bar opening to the lower-level patio and hot tub. The second and third bedrooms and two bathrooms are also on the lower level. New air conditioner and water heater in 2023. The property is sold partially furnished with those items to be conveyed in a separate bill of sale. Amenities for owners include access to the Owner's Club (with its indoor and outdoor pools, fitness center, gymnasium, and more), several outdoor trails, access to Lake Galena and its marina, and more!
Location
State IL
County Jo Daviess County
Area Galena Territory
Rooms
Family Room Yes
Basement Full
Primary Bedroom Level Main
Dining Room Yes
Interior
Interior Features Bar-Wet, Ceiling Fans/Remotes, Ceiling-Tray, Ceiling-Vaults/Cathedral, Countertop-Granite, Radon Mitigation Active, Security System, Whirlpool Tub, Window Treatments
Hot Water Electric
Heating Forced Air, Propane
Cooling Central Air
Fireplaces Number 1
Fireplaces Type Gas
Exterior
Exterior Feature Siding, Cement Board
Parking Features Asphalt, Attached, Garage Remote/Opener
Garage Spaces 2.0
Roof Type Shingle
Building
Sewer Septic
Water City/Community
Schools
Elementary Schools River Ridge
Middle Schools River Ridge
High Schools River Ridge
School District River Ridge
Others
Ownership Fee Simple
Read Less Info
Want to know what your home might be worth? Contact us for a FREE valuation!

Our team is ready to help you sell your home for the highest possible price ASAP
Elevating Dreams, Building Wealth, Enhancing Communties

