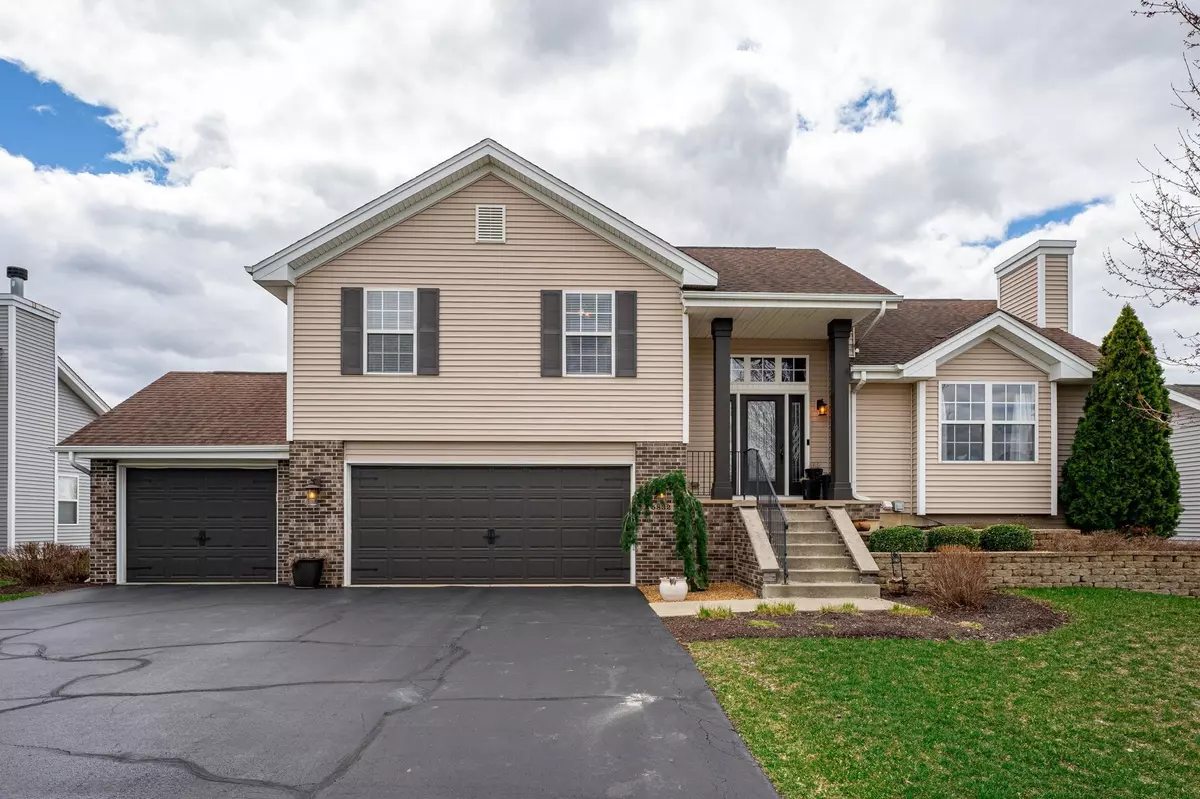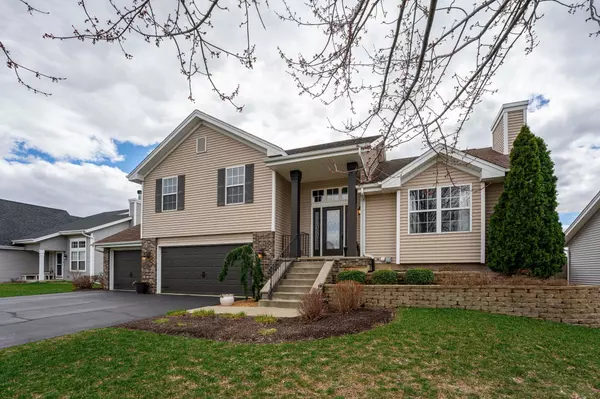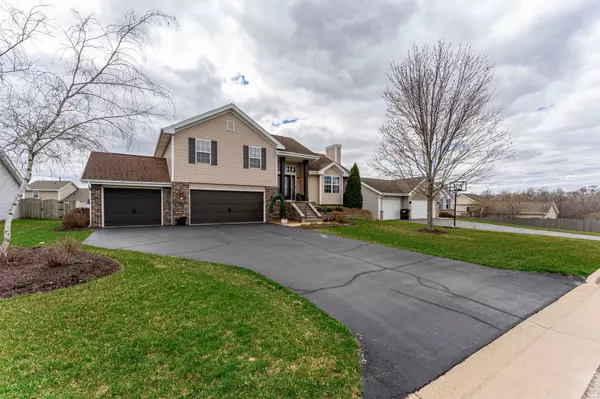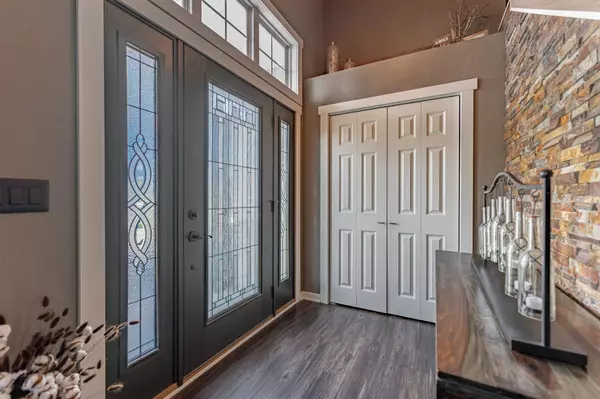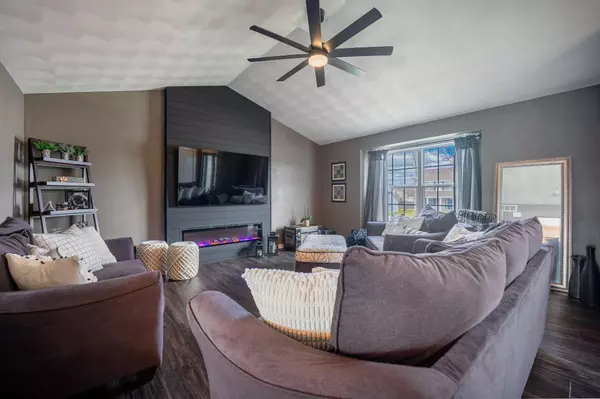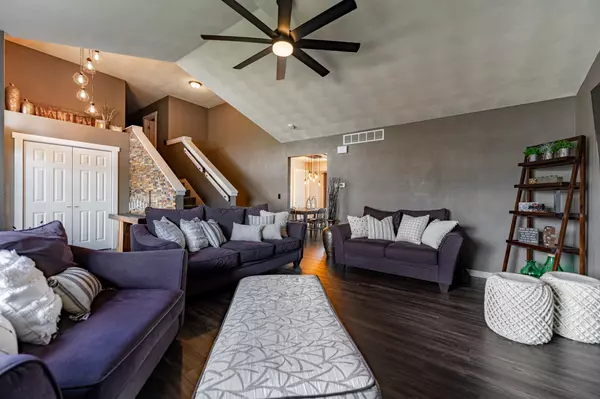Bought with NON-NWIAR Member • NorthWest Illinois Alliance of REALTORS®
$323,000
$299,900
7.7%For more information regarding the value of a property, please contact us for a free consultation.
4 Beds
3 Baths
1,891 SqFt
SOLD DATE : 05/16/2024
Key Details
Sold Price $323,000
Property Type Single Family Home
Sub Type House
Listing Status Sold
Purchase Type For Sale
Square Footage 1,891 sqft
Price per Sqft $170
Subdivision Il
MLS Listing ID 202401578
Sold Date 05/16/24
Style Tri/Quad/Multi-Level
Bedrooms 4
Full Baths 3
Annual Tax Amount $5,046
Tax Year 2022
Lot Size 10,018 Sqft
Property Description
This home shows like a dream!! Completely upgraded with several craftsman style touches! New flooring throughout, all new doors and trim (white), new light fixtures, new Pella patio door, newer appliances, new fireplace surround, new carpet, topped off with an absolutely amazing garage space. Kitchen with painted cabinets, stainless appliances, and stone back splash open to eating area with panty and remodeled laundry room. Master bed with large closet and recently remodeled bath. Hallway bath was remodeled 2022. LL with large family room/work out area, full bathroom and 4th bedroom. The garage is equally as nice as the home featuring custom cabinets and counter tops, bar area, several barnwood features, work bench, TV’s, recessed lights and heat. Back yard oasis offers deck, patio and fire pit. New Hot water 2022, new C air 2023.
Location
State IL
County Winnebago County
Area 34
Rooms
Basement Full
Primary Bedroom Level Upper
Interior
Interior Features Bar-Dry, Ceiling Fans/Remotes
Hot Water Gas
Heating Forced Air, Natural Gas
Cooling Central Air
Fireplaces Number 1
Fireplaces Type Electric
Exterior
Exterior Feature Brick/Stone, Siding
Garage Attached
Garage Spaces 3.5
Roof Type Shingle
Building
Sewer City/Community
Water City/Community
Schools
Elementary Schools Prairie Hill Elementary
Middle Schools Hononegah 207
High Schools Hononegah High
School District Hononegah 207
Others
Ownership Fee Simple
Read Less Info
Want to know what your home might be worth? Contact us for a FREE valuation!

Our team is ready to help you sell your home for the highest possible price ASAP

Elevating Dreams, Building Wealth, Enhancing Communties

