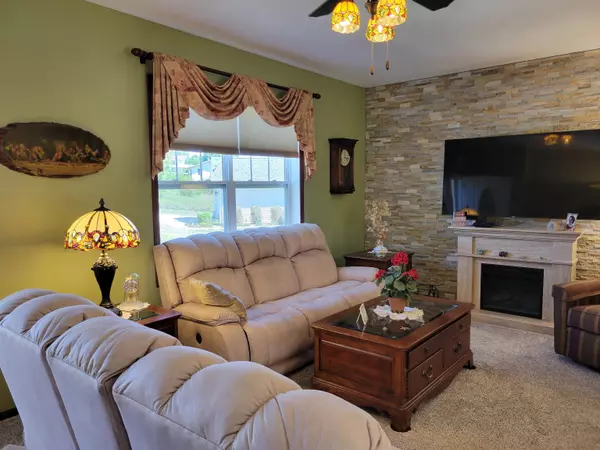Bought with GARRETT HILLARY • KELLER WILLIAMS REALTY SIGNATURE
$322,000
$329,900
2.4%For more information regarding the value of a property, please contact us for a free consultation.
3 Beds
3 Baths
2,424 SqFt
SOLD DATE : 05/10/2024
Key Details
Sold Price $322,000
Property Type Single Family Home
Sub Type House
Listing Status Sold
Purchase Type For Sale
Square Footage 2,424 sqft
Price per Sqft $132
MLS Listing ID 202401153
Sold Date 05/10/24
Style Ranch
Bedrooms 3
Full Baths 3
HOA Fees $109/ann
Annual Tax Amount $4,426
Tax Year 2023
Lot Size 0.350 Acres
Property Description
Like new, Apple Canyon Lake home built in 2011 in excellent location near golf course, pool, marina, restaurant & clubhouse. Great curb appeal and very well-maintained ranch style home with southern exposure off the back deck looking towards Apple Canyon Lake Golf Course. Great option for a part-time or full-time living home. Main floor offers an open living room with adjoining kitchen/dining space with slider door access out to back deck with electric awning as an option for shade. Primary bedroom with large closet & private large bathroom attached. A second bedroom & full bath round out the main floor. The lower level provides much more living space with a third bedroom, 3rd full bath, hardwood doors throughout lower level, large family room with wet bar including fridge and microwave & bonus space that could convert to an additional bedroom. In addition, the lower level offers a large utility room with sink and double door access out to back yard which is excellent for mower &/or golf cart storage. Covenants & restrictions apply. Annual dues & fees apply.
Location
State IL
County Jo Daviess County
Area Apple Canyon La
Rooms
Family Room Yes
Basement Full
Primary Bedroom Level Main
Dining Room Yes
Interior
Interior Features Bar-Wet, Ceiling Fans/Remotes, Walk-In Closet, Window Treatments
Hot Water Electric
Heating Propane
Cooling Central Air
Exterior
Exterior Feature Siding
Garage Attached
Garage Spaces 2.0
Roof Type Shingle
Building
Sewer Septic
Water City/Community
Schools
Elementary Schools Stockton
Middle Schools Stockton
High Schools Stockton
School District Stockton
Others
Ownership Fee Simple
Read Less Info
Want to know what your home might be worth? Contact us for a FREE valuation!

Our team is ready to help you sell your home for the highest possible price ASAP

Elevating Dreams, Building Wealth, Enhancing Communties






