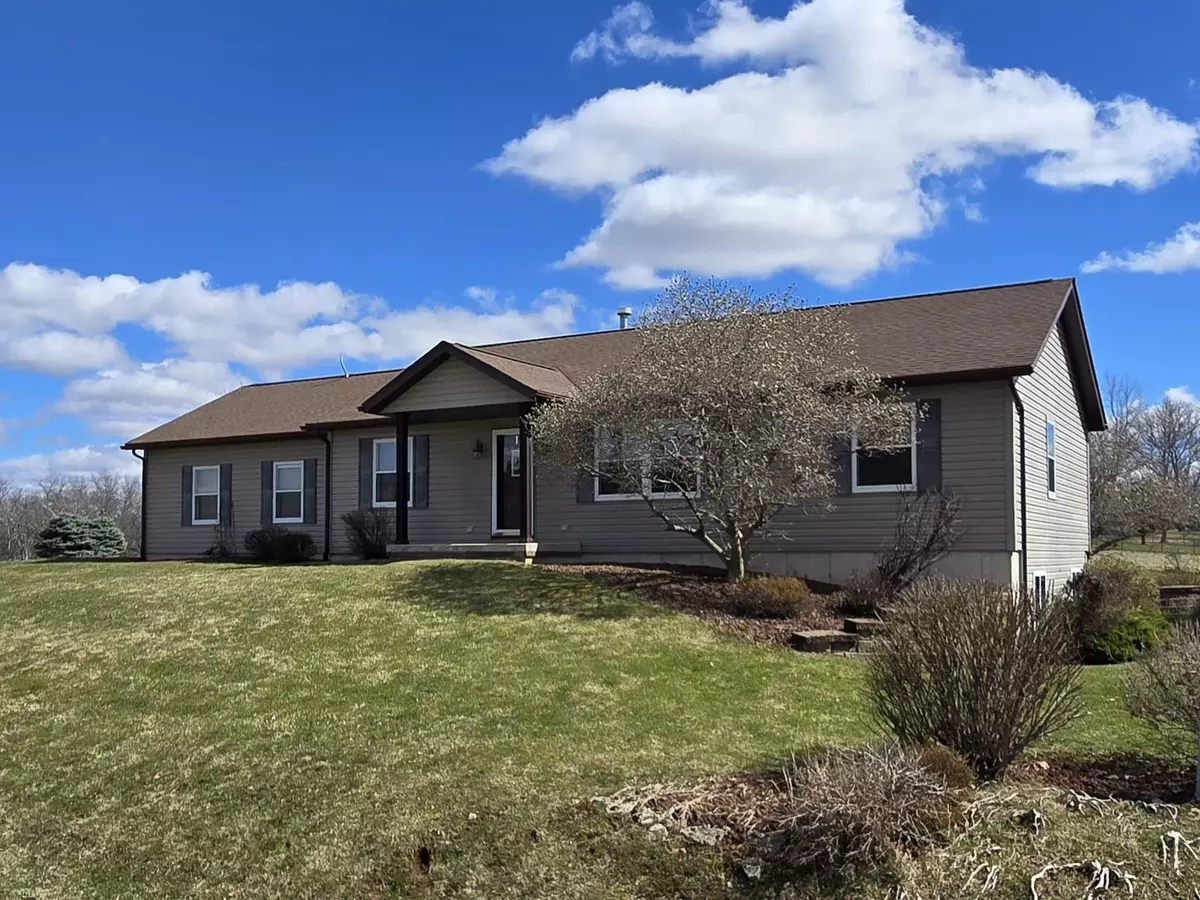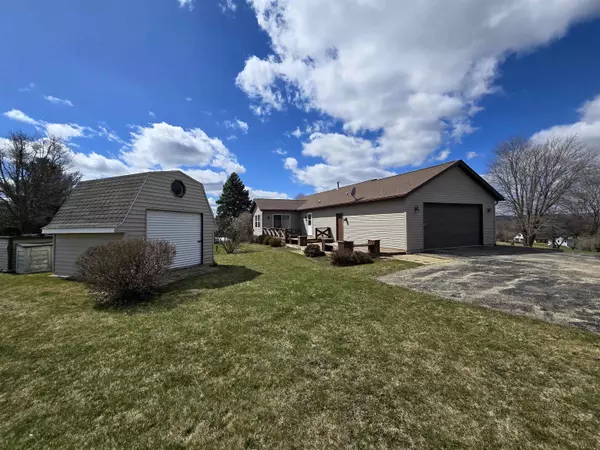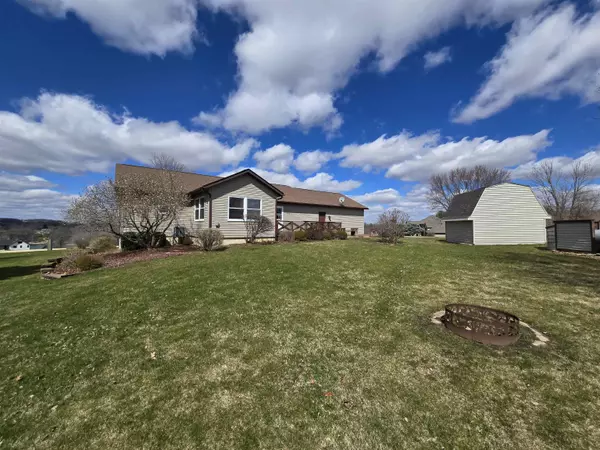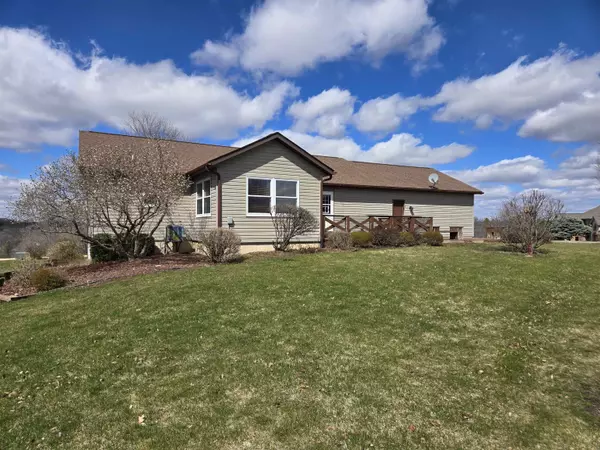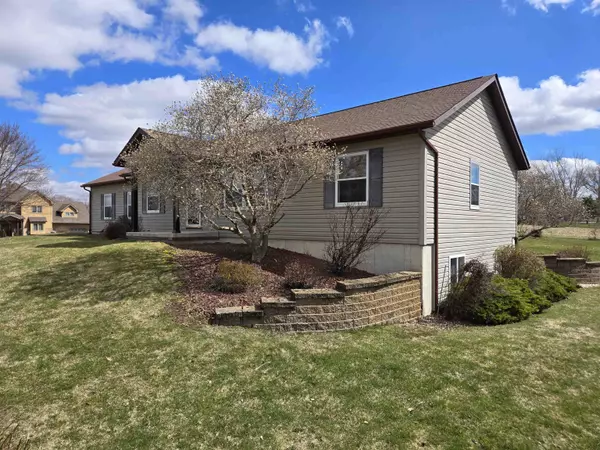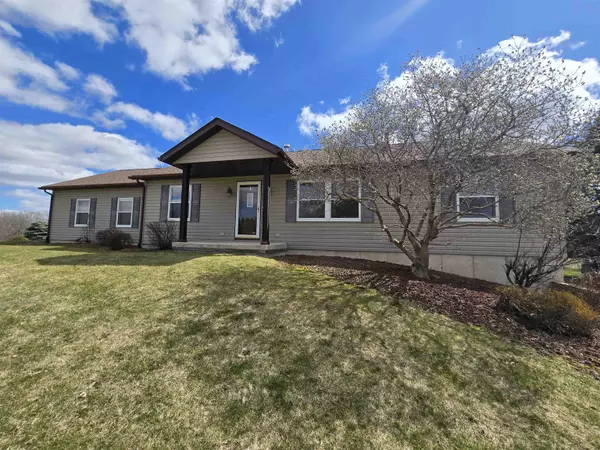Bought with KERI KLUCK • LORI DROESSLER REAL ESTATE, INC.
$230,000
$249,000
7.6%For more information regarding the value of a property, please contact us for a free consultation.
2 Beds
2 Baths
1,433 SqFt
SOLD DATE : 05/03/2024
Key Details
Sold Price $230,000
Property Type Single Family Home
Sub Type House
Listing Status Sold
Purchase Type For Sale
Square Footage 1,433 sqft
Price per Sqft $160
MLS Listing ID 202401335
Sold Date 05/03/24
Style Ranch
Bedrooms 2
Full Baths 2
HOA Fees $109/ann
Annual Tax Amount $1,951
Tax Year 2023
Lot Size 0.530 Acres
Property Description
Excellent location near pool, clubhouse, tennis courts & marina is where you’ll find this Apple Canyon Lake ranch style home. With northwest views you can gain a glimpse of the lake from your own front stoop. This property offers generous yard space sitting on just over a half-acre and excellent storage options with an attached two car garage (23’6 X 23’4) as well as a storage shed. Main level living with this lake house; Main floor laundry, two bedrooms on the main with one being a primary with walk-in closet and attached private bath, living room adorned with gas fireplace, open kitchen to dining area adjoined by double door entry into sunroom, a second full bath & laundry space round out the main level. Superb layout for full-time residence or simply as a weekend retreat. This one also offers room to expand as the entire lower-level basement is unfinished yet plumbed for a third bathroom. Property is being sold “as is”. Covenants & restrictions apply. Annual due & fees apply.
Location
State IL
County Jo Daviess County
Area Apple Canyon La
Rooms
Basement Full
Primary Bedroom Level Main
Dining Room No
Interior
Interior Features Ceiling Fans/Remotes, Window Treatments
Hot Water Electric
Heating Propane
Cooling Central Air
Fireplaces Number 1
Fireplaces Type Gas
Exterior
Exterior Feature Siding
Garage Attached
Garage Spaces 2.0
Roof Type Shingle
Building
Sewer Septic
Water City/Community
Schools
Elementary Schools Stockton
Middle Schools Stockton
High Schools Stockton
School District Stockton
Others
Ownership Fee Simple
Read Less Info
Want to know what your home might be worth? Contact us for a FREE valuation!

Our team is ready to help you sell your home for the highest possible price ASAP

Elevating Dreams, Building Wealth, Enhancing Communties

