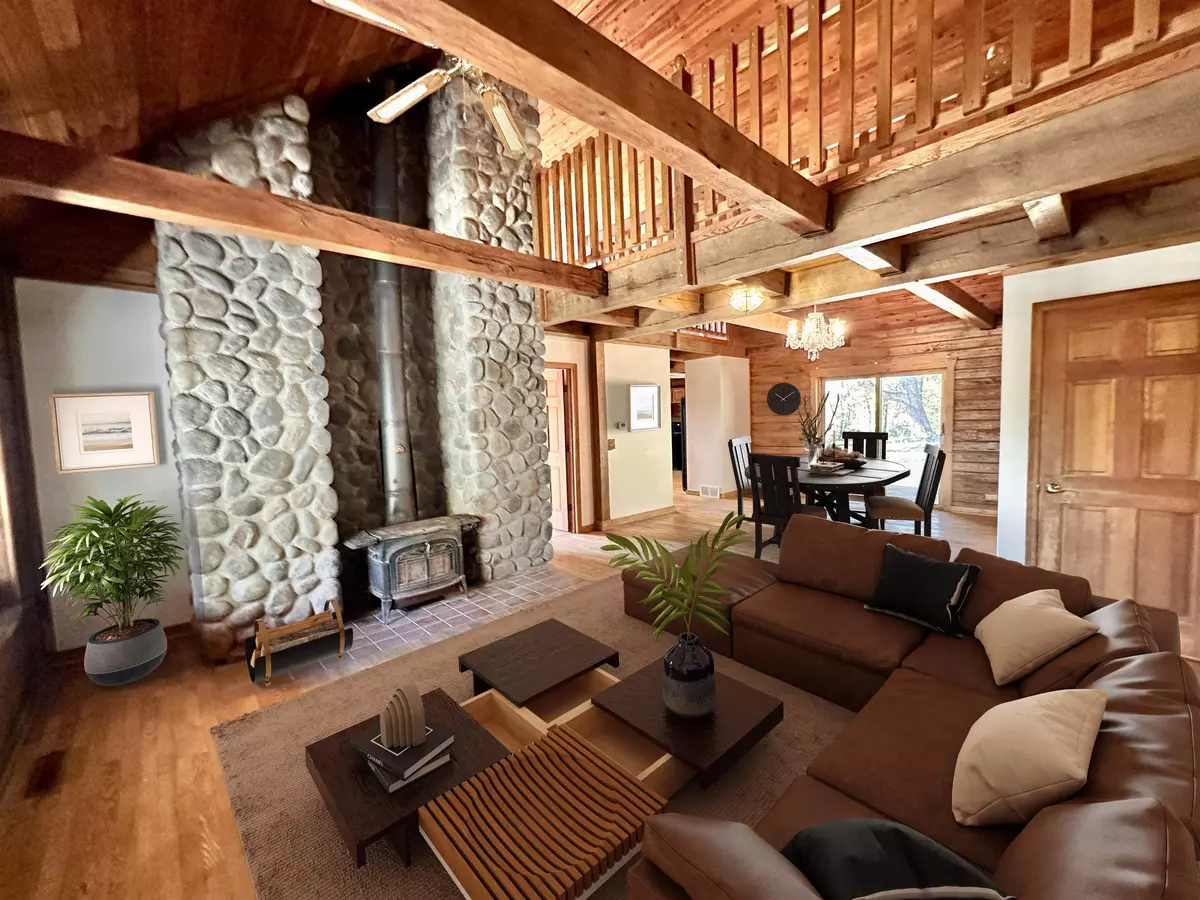Bought with Making Dreams Realty
$480,000
$530,000
9.4%For more information regarding the value of a property, please contact us for a free consultation.
4 Beds
2.5 Baths
2,954 SqFt
SOLD DATE : 05/03/2024
Key Details
Sold Price $480,000
Property Type Single Family Home
Sub Type 1 1/2 story
Listing Status Sold
Purchase Type For Sale
Square Footage 2,954 sqft
Price per Sqft $162
MLS Listing ID 1965834
Sold Date 05/03/24
Style Log Home
Bedrooms 4
Full Baths 2
Half Baths 1
Year Built 1995
Annual Tax Amount $5,131
Tax Year 2022
Lot Size 15.000 Acres
Acres 15.0
Property Description
Attention renovators and visionaries! This fixer-upper is a hidden gem waiting to be polished. Unearth this 4-bed, 2.5-bath Gastineau Log Home on 15 scenic Green County acres. Hand-picked stone envelops a free-standing wood stove in the great room, creating a cozy ambiance any day of the year. Other highlights: a unique catwalk connecting two dormer lofts, a screened-in porch off the kitchen, and a wrap-around porch. Above the 3-car garage, is an extra-large storage space with an attached upper deck that provides breathtaking property views. Explore wooded land with walking/ATV trails and roughly 3 acres of tillable farmland. This serene country home is being sold AS-IS, offering a rare opportunity to create your dream retreat. Virtually staged for inspiration.
Location
State WI
County Green
Area Albany - T
Zoning Res
Direction WI-59 W, Left onto WI-104 S/WI-59, Right onto Dunphy Rd., Left onto Edmunds Rd.
Rooms
Other Rooms Loft , Loft
Basement Full, Full Size Windows/Exposed, Walkout to yard, Partially finished, 8'+ Ceiling, Poured concrete foundatn
Main Level Bedrooms 1
Kitchen Range/Oven, Refrigerator, Dishwasher
Interior
Interior Features Wood or sim. wood floor, Great room, Vaulted ceiling, Washer, Dryer, Cable available, At Least 1 tub, Internet - Cable
Heating Forced air, Central air
Cooling Forced air, Central air
Fireplaces Number Wood, Free standing STOVE
Laundry L
Exterior
Garage 3 car, Detached
Garage Spaces 3.0
Farm Tillable,Crop Farm
Building
Lot Description Wooded, Rural-not in subdivision
Water Well, Non-Municipal/Prvt dispos
Structure Type Log
Schools
Elementary Schools Call School District
Middle Schools Call School District
High Schools Call School District
School District Albany
Others
SqFt Source Blue Print
Energy Description Liquid propane
Read Less Info
Want to know what your home might be worth? Contact us for a FREE valuation!

Our team is ready to help you sell your home for the highest possible price ASAP

This information, provided by seller, listing broker, and other parties, may not have been verified.
Copyright 2024 South Central Wisconsin MLS Corporation. All rights reserved

Elevating Dreams, Building Wealth, Enhancing Communties






