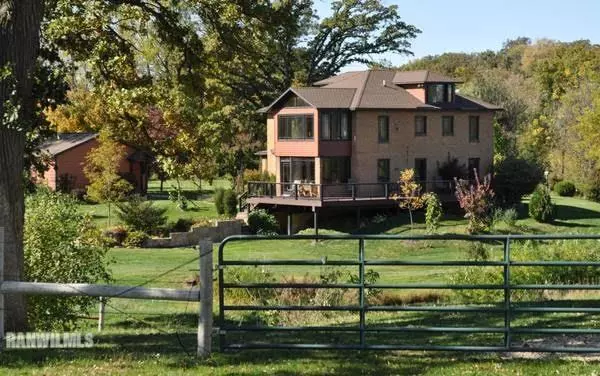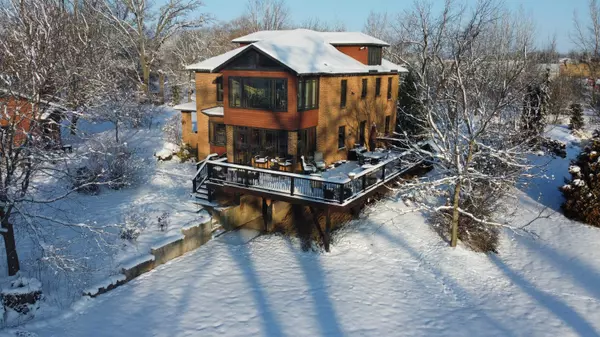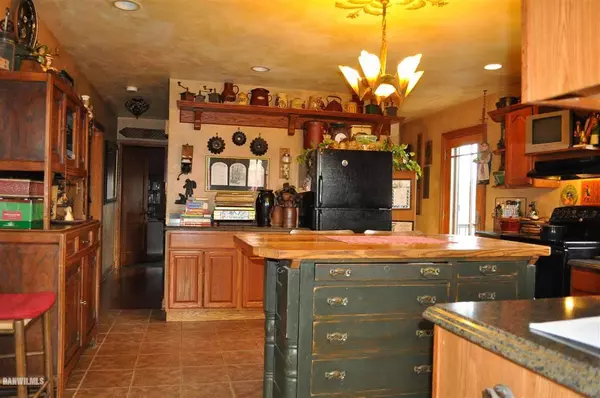Bought with Kimberly Taylor • NextHome First Class
$437,000
$450,000
2.9%For more information regarding the value of a property, please contact us for a free consultation.
4 Beds
2.5 Baths
2,396 SqFt
SOLD DATE : 04/12/2024
Key Details
Sold Price $437,000
Property Type Single Family Home
Sub Type House
Listing Status Sold
Purchase Type For Sale
Square Footage 2,396 sqft
Price per Sqft $182
MLS Listing ID 202400117
Sold Date 04/12/24
Style Farmette
Bedrooms 4
Full Baths 2
Half Baths 1
Annual Tax Amount $3,852
Tax Year 2022
Lot Size 22.520 Acres
Property Description
Your chance to make your dreams a reality is NOW. This stately 3/4 bedroom has not just been maintained but ENHANCED and the land surrounding completes the picture-perfect package. The home has Marvin windows and doors, original trim and woodworking, and updated mechanicals. The lower level has enclosed porch connecting to a kitchen which has window views of the pond below. A formal dining room connects to a living room and a potential 4th bedroom are all on the main level. The upper level has 2 additional bedrooms and a common full bath. The master bedroom speaks for itself with its spacious tiled bathroom, jet tub, steam shower and connecting sun room with southern facing windows. From the upper level of the home, you will access the walk-up attic which is set up as a work space but can be utilized as needed. Other features to love about this home are the outdoor spaces. The front porch has newly replaced floor boards and a maintenance free ceiling. The back of the home has Trex decking that wraps around the home and has exceptional views overlooking the pond and surrounding land. Each of the outbuildings has a water source and buried electric. A chicken coop, a 90x50 Quonset building, and a former dairy barn which has tack room, stalls and connects to paddock leading to more pasture ground with electro-braided fencing in place. The home and grounds on this special property have been lovingly cared for and thoughtfully upgraded--it is truly a piece of paradise in Northern Illinois. Additional tax number: 15-000-219-04 $329.76 & 15-000-219-05 *Measurements based on County tax card
Location
State IL
County Jo Daviess County
Area Jo Daviess County
Rooms
Basement Full
Primary Bedroom Level Upper
Interior
Interior Features Ceiling Fans/Remotes
Hot Water Electric
Heating Forced Air, Propane
Cooling Central Air
Exterior
Exterior Feature Brick/Stone
Garage Detached, Gravel
Garage Spaces 2.0
Roof Type Shingle
Building
Sewer Septic
Water Well
Schools
Elementary Schools Stockton
Middle Schools Stockton
High Schools Stockton
School District Stockton
Others
Ownership Fee Simple
Read Less Info
Want to know what your home might be worth? Contact us for a FREE valuation!

Our team is ready to help you sell your home for the highest possible price ASAP

Elevating Dreams, Building Wealth, Enhancing Communties






