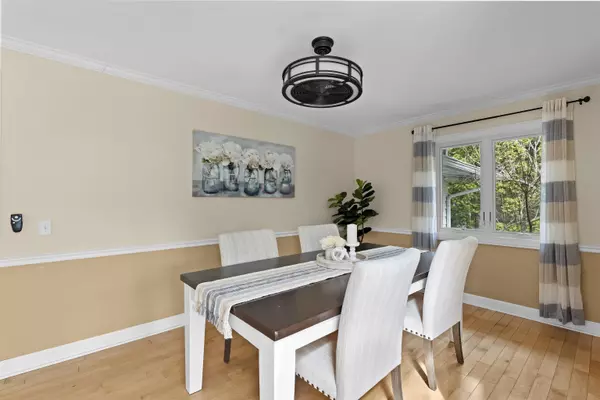Bought with RE/MAX Preferred
$472,500
$499,900
5.5%For more information regarding the value of a property, please contact us for a free consultation.
4 Beds
2.5 Baths
2,787 SqFt
SOLD DATE : 04/09/2024
Key Details
Sold Price $472,500
Property Type Single Family Home
Sub Type 1 story
Listing Status Sold
Purchase Type For Sale
Square Footage 2,787 sqft
Price per Sqft $169
Subdivision Heritage Heights 3Rd Addn
MLS Listing ID 1972899
Sold Date 04/09/24
Style Ranch
Bedrooms 4
Full Baths 2
Half Baths 1
Year Built 1976
Annual Tax Amount $7,482
Tax Year 2023
Lot Size 10,890 Sqft
Acres 0.25
Property Description
Welcome to your dream home! This stunning 4-bedroom exposed ranch boasts a perfect blend of comfort and style. Step inside to discover an inviting living space adorned with natural light, courtesy of the expansive sunroom & wood floors. The open layout seamlessly connects the living room, dining area, and kitchen, making it ideal for entertaining guests or enjoying quality family time. Spacious master suite featuring a luxurious ensuite bath. 3 additional bedrooms offer versatility for a growing family or home office setup. Descend to the fully finished walk-out basement, offering ample room for recreation w/ fireplace & bar! A backyard oasis awaits w/ brand new deck, fenced yard & covered hot-tub. Located in the highly desirable Heritage Heights neighborhood!
Location
State WI
County Dane
Area Madison - C E11
Zoning Res
Direction Cottage Grove Road or Milwaukee Street to Meadowlark Drive to Twin Oaks Lane to Valley Road
Rooms
Other Rooms Sun Room , Rec Room
Basement Full, Full Size Windows/Exposed, Walkout to yard, Partially finished
Main Level Bedrooms 1
Kitchen Breakfast bar, Pantry, Range/Oven, Refrigerator, Dishwasher, Microwave, Disposal
Interior
Interior Features Wood or sim. wood floor, Vaulted ceiling, Wet bar, At Least 1 tub, Split bedrooms
Heating Forced air, Central air
Cooling Forced air, Central air
Fireplaces Number Gas, Electric, 2 fireplaces
Laundry L
Exterior
Exterior Feature Deck, Patio, Fenced Yard, Storage building
Garage 2 car, Attached
Garage Spaces 2.0
Building
Lot Description Adjacent park/public land
Water Municipal water, Municipal sewer
Structure Type Vinyl,Wood,Brick
Schools
Elementary Schools Kennedy
Middle Schools Whitehorse
High Schools Lafollette
School District Madison
Others
SqFt Source Seller
Energy Description Natural gas
Read Less Info
Want to know what your home might be worth? Contact us for a FREE valuation!

Our team is ready to help you sell your home for the highest possible price ASAP

This information, provided by seller, listing broker, and other parties, may not have been verified.
Copyright 2024 South Central Wisconsin MLS Corporation. All rights reserved

Elevating Dreams, Building Wealth, Enhancing Communties






