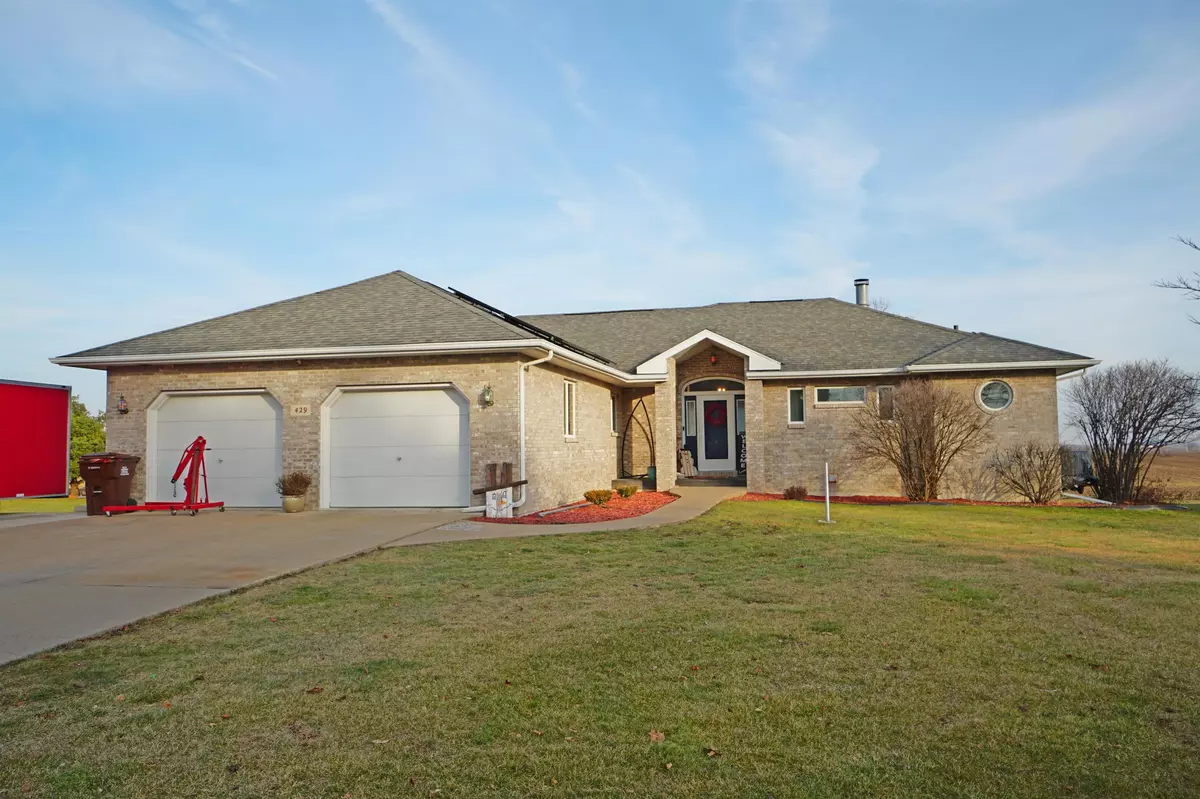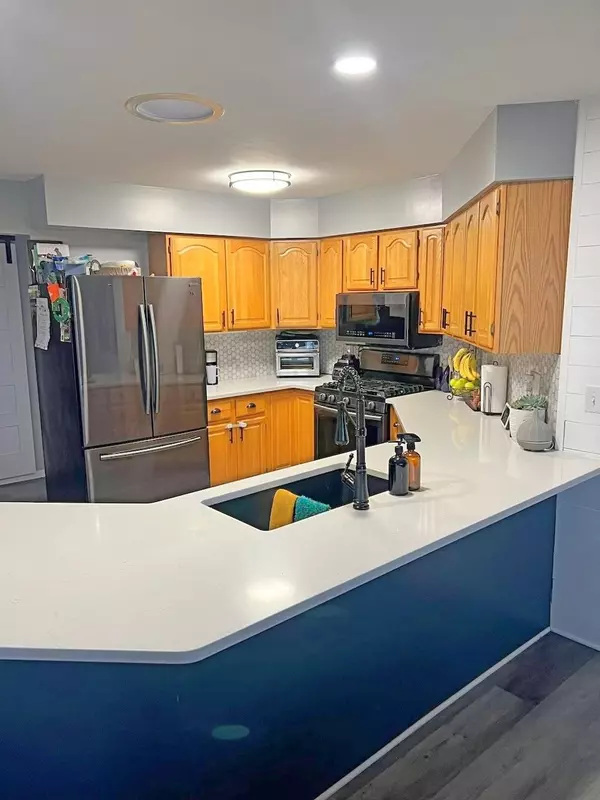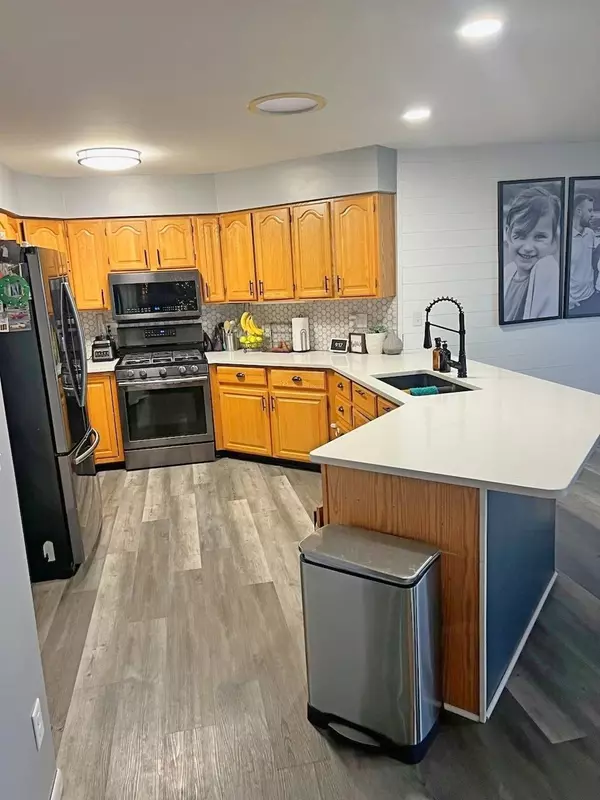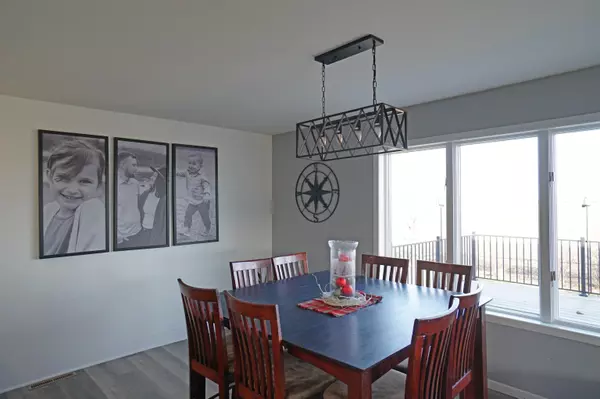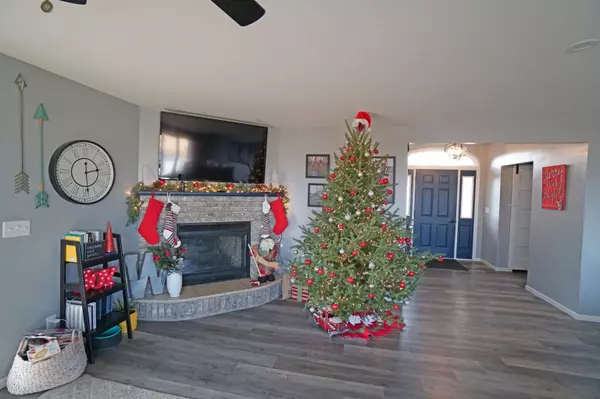Bought with KATIE MCPEEK • JIM SULLIVAN REALTY
$250,000
$250,000
For more information regarding the value of a property, please contact us for a free consultation.
3 Beds
2.5 Baths
2,785 SqFt
SOLD DATE : 03/01/2024
Key Details
Sold Price $250,000
Property Type Single Family Home
Sub Type House
Listing Status Sold
Purchase Type For Sale
Square Footage 2,785 sqft
Price per Sqft $89
MLS Listing ID 202307251
Sold Date 03/01/24
Style Ranch
Bedrooms 3
Full Baths 2
Half Baths 1
Annual Tax Amount $5,974
Tax Year 2022
Lot Size 0.370 Acres
Property Description
Look no further for your forever home. This picturesque 3 BR home has so much to offer and so many sought after features. The exterior is maintenance free with brick and vinyl siding. Two stall attached & HEATED garage has two convenient entrances into the home. The back yard is fenced and the morning sunrises can be fully appreciated from the spacious deck that overlooks the yard. If you aren't sold already, wait until you hear about the interior! The heart of the home has open floor plan with the kitchen, dining and living room forming one large live-in space. East-facing windows along the length of the home allow great natural light and country views. Patio doors make easy-access to the deck. A gas fireplace is situated in the corner of the living room and completes this great space. Quartz countertops, updated appliances and new lighting are highlights. On one end of the home, a master suite with walk-in tile shower and access to the patio. The other end of the home are two bedrooms and another full bath. The laundry room is conveniently located in the center of the home and just off the garage. Moving to the lower level of the home, is the a giant family room that has a second kitchen and dining area. There is a half-bath and a room that could be utilized as a 4th bedroom. There are many updates to the home including flooring throughout and both main level bathrooms and lighting, among other updates. Bundling location, home style, size, space and all the updates-- this home is IT! Don't wait to take your tour. *Measurements are approximate. SQ Ft taken from County Tax Card
Location
State IL
County Jo Daviess County
Area Jo Daviess County
Rooms
Family Room Yes
Basement Full
Primary Bedroom Level Main
Dining Room Yes
Interior
Interior Features Ceiling Fans/Remotes, Countertop-Solid Surface, Second Kitchen
Hot Water Gas
Heating Forced Air
Cooling Central Air
Fireplaces Number 1
Fireplaces Type Gas
Exterior
Exterior Feature Brick/Stone, Vinyl
Garage Attached
Garage Spaces 2.0
Roof Type Shingle
Building
Sewer City/Community
Water City/Community
Schools
Elementary Schools Stockton
Middle Schools Stockton
High Schools Stockton
School District Stockton
Others
Ownership Fee Simple
Read Less Info
Want to know what your home might be worth? Contact us for a FREE valuation!

Our team is ready to help you sell your home for the highest possible price ASAP

Elevating Dreams, Building Wealth, Enhancing Communties

