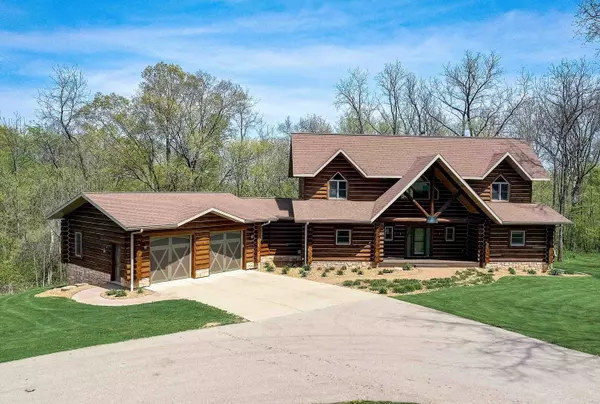Bought with Stark Company, REALTORS
$1,635,000
$1,820,000
10.2%For more information regarding the value of a property, please contact us for a free consultation.
5 Beds
3.5 Baths
4,594 SqFt
SOLD DATE : 02/28/2024
Key Details
Sold Price $1,635,000
Property Type Single Family Home
Sub Type 1 1/2 story,Farm
Listing Status Sold
Purchase Type For Sale
Square Footage 4,594 sqft
Price per Sqft $355
MLS Listing ID 1955722
Sold Date 02/28/24
Style Log Home
Bedrooms 5
Full Baths 3
Half Baths 1
Year Built 2010
Annual Tax Amount $12,225
Tax Year 2022
Lot Size 94.000 Acres
Acres 94.0
Property Description
Picturesque, rolling topography is the setting for this stunning Log Home. +/- 94 acres of mixed ground with hills, valleys, woods, pasture & tillable acreage. Private drive, Custom home: open Great Room w/ vaulted ceiling, 2 story stone fireplace & wall of windows that is stunning, the kitchen is an entertaining chef’s delight, gorgeous Primary Bedroom Suite, LL is also finished w/ more bedrooms, rec area and office. Wrap around Trex deck, Stamped Patio and privacy are great for outdoor entertaining space. Did we mention the outbuildings? 2 barns & 3 sided shed. Fenced pasture suited for horses or small live stock. Hunters - this is a great spot for you too! 8 tax parcels included.
Location
State WI
County Dane
Area Primrose - T
Zoning RR4/FP35
Direction From Madison, Hwy 151 west to 69/ PB south to PB south (south) to Hwy 92 /Hwy 69 west Hwy 92 north to Ridge Drive, west on Ridge Drive (over Hwy U)
Rooms
Other Rooms Den/Office
Basement Full, Full Size Windows/Exposed, Walkout to yard, Partially finished, 8'+ Ceiling
Main Level Bedrooms 1
Kitchen Pantry, Kitchen Island, Range/Oven, Refrigerator, Dishwasher
Interior
Interior Features Wood or sim. wood floor, Walk-in closet(s), Vaulted ceiling, Water softener inc, At Least 1 tub, Steam Shower, Hot tub
Heating Forced air, Central air, Multiple Heating Units
Cooling Forced air, Central air, Multiple Heating Units
Fireplaces Number 2 fireplaces
Laundry M
Exterior
Exterior Feature Deck, Patio, Storage building
Garage 2 car, Attached, Garage stall > 26 ft deep
Garage Spaces 2.0
Farm Pasture,Tillable,Barn(s),Horse Farm
Building
Lot Description Wooded, Rural-not in subdivision, Horses Allowed
Water Well, Non-Municipal/Prvt dispos, Mound System
Structure Type Log
Schools
Elementary Schools New Glarus
Middle Schools New Glarus
High Schools New Glarus
School District New Glarus
Others
SqFt Source Other
Energy Description Liquid propane
Read Less Info
Want to know what your home might be worth? Contact us for a FREE valuation!

Our team is ready to help you sell your home for the highest possible price ASAP

This information, provided by seller, listing broker, and other parties, may not have been verified.
Copyright 2024 South Central Wisconsin MLS Corporation. All rights reserved

Elevating Dreams, Building Wealth, Enhancing Communties






