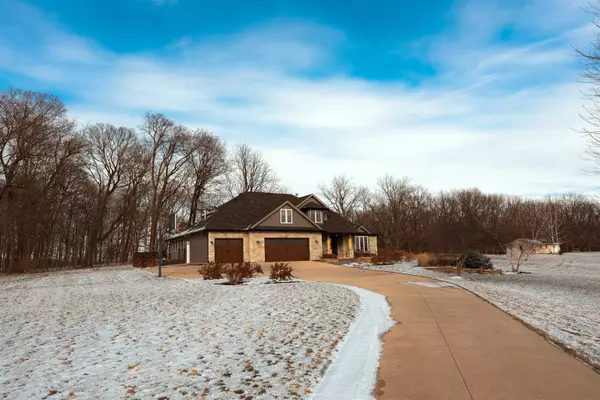Bought with Keller Williams Realty Signature
$789,900
$799,900
1.3%For more information regarding the value of a property, please contact us for a free consultation.
4 Beds
3.5 Baths
3,669 SqFt
SOLD DATE : 02/23/2024
Key Details
Sold Price $789,900
Property Type Single Family Home
Sub Type 2 story
Listing Status Sold
Purchase Type For Sale
Square Footage 3,669 sqft
Price per Sqft $215
MLS Listing ID 1968069
Sold Date 02/23/24
Style Prairie/Craftsman
Bedrooms 4
Full Baths 3
Half Baths 1
Year Built 1999
Annual Tax Amount $7,296
Tax Year 2022
Lot Size 6.620 Acres
Acres 6.62
Property Description
This custom country estate is tastefully renovated in modern farmhouse styling. The 3,600 SF+ country home sits on 6.62 acres w/ excellent hunting opportunities & scenic views. Everything in the home is newly updated, including paint on the interior & exterior, luxury vinyl flooring throughout, & new custom stone exterior. The main level features a luxury master suite w/ a spa-style master bath. The large living/family room is complete w/ vaulted ceilings & custom built-ins. The freshly renovated gourmet kitchen is furnished w/new Bosch appliances & quartz countertops. The home boasts many large windows to view the scenic wildlife that surrounds the property. French doors lead to a sunroom w/ a floor to ceiling stone fireplace, heated floors & a lodge-style vaulted
Location
State WI
County Green
Area Sylvester - T
Zoning RES
Direction Hwy 59 E to MOn-Syl Rd, North to Burkhalter, East to Jamberry Ln to Left on Pembridge Tr.
Rooms
Other Rooms Three-Season , Loft
Basement Full, Partially finished, 8'+ Ceiling, Poured concrete foundatn
Main Level Bedrooms 1
Kitchen Pantry, Kitchen Island, Range/Oven, Refrigerator, Dishwasher, Disposal
Interior
Interior Features Wood or sim. wood floor, Great room, Vaulted ceiling, Skylight(s), Walk-up Attic, Washer, Dryer, Water softener inc, Hot tub, Internet-StarLink Install
Heating Forced air, Central air
Cooling Forced air, Central air
Fireplaces Number Gas, 2 fireplaces
Laundry M
Exterior
Exterior Feature Deck, Patio, Storage building, Gazebo
Garage 3 car, Attached, Opener, Additional Garage, Garage door > 8 ft high
Garage Spaces 5.0
Farm Outbuilding(s)
Building
Water Well, Non-Municipal/Prvt dispos
Structure Type Vinyl,Aluminum/Steel,Stone
Schools
Elementary Schools Monroe
Middle Schools Monroe
High Schools Monroe
School District Monroe
Others
SqFt Source Assessor
Energy Description Natural gas
Read Less Info
Want to know what your home might be worth? Contact us for a FREE valuation!

Our team is ready to help you sell your home for the highest possible price ASAP

This information, provided by seller, listing broker, and other parties, may not have been verified.
Copyright 2024 South Central Wisconsin MLS Corporation. All rights reserved

Elevating Dreams, Building Wealth, Enhancing Communties






