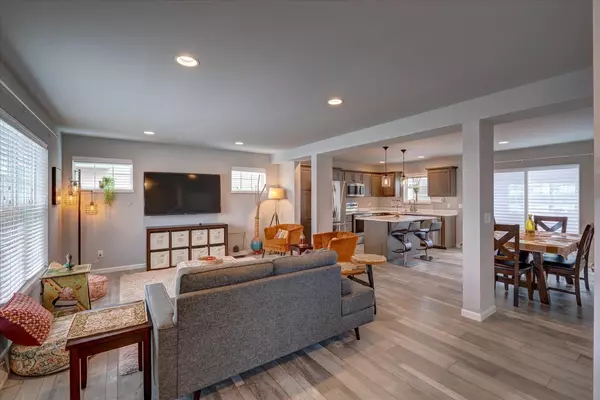$436,000
$435,000
0.2%For more information regarding the value of a property, please contact us for a free consultation.
3 Beds
2.5 Baths
1,510 SqFt
SOLD DATE : 02/15/2024
Key Details
Sold Price $436,000
Property Type Single Family Home
Sub Type 2 story
Listing Status Sold
Purchase Type For Sale
Square Footage 1,510 sqft
Price per Sqft $288
Subdivision 1000 Oaks - 1St Addition
MLS Listing ID 1969235
Sold Date 02/15/24
Style Prairie/Craftsman
Bedrooms 3
Full Baths 2
Half Baths 1
HOA Fees $20/ann
Year Built 2017
Annual Tax Amount $7,352
Tax Year 2023
Lot Size 4,791 Sqft
Acres 0.11
Property Description
Desirable 2-story home in the 1000 Oaks neighborhood. Open concept floor plan with modern finishes, white trim, and lots of natural light throughout. Perfect for entertaining, the living area is open to the kitchen and dinette with walk-out to patio. Kitchen boasts quartz countertops, stainless steel appliances, large island, and ample storage. Half bath and mudroom/laundry conveniently located as you enter the home from the 2-car attached garage. Primary suite features tray ceilings, walk-in closet & ensuite bathroom. Lower level is awaiting future expansion, ready for build-out and stubbed for bath. Fantastic location situated on a quiet street with short walk to neighborhood park and walking trail with easy access to amenities in Verona & Madison's West side.
Location
State WI
County Dane
Area Madison - C W05
Zoning Res
Direction Take Mineral Point Rd west, left onto South Point Rd, right on Sunny Spring Dr, right on Quiet Pond Dr and left on Gilded Cider Blvd.
Rooms
Basement Full, Sump pump, Stubbed for Bathroom, Radon Mitigation System, Poured concrete foundatn
Kitchen Breakfast bar, Pantry, Kitchen Island, Range/Oven, Refrigerator, Dishwasher, Microwave, Disposal
Interior
Interior Features Wood or sim. wood floor, Walk-in closet(s), Washer, Dryer, Water softener inc, Cable available, At Least 1 tub
Heating Forced air, Central air
Cooling Forced air, Central air
Laundry M
Exterior
Exterior Feature Patio
Garage 2 car, Attached, Opener, Alley entrance
Garage Spaces 2.0
Building
Lot Description Sidewalk
Water Municipal water, Municipal sewer
Structure Type Vinyl,Stone
Schools
Elementary Schools Olson
Middle Schools Toki
High Schools Memorial
School District Madison
Others
SqFt Source Assessor
Energy Description Natural gas
Pets Description Restrictions/Covenants, In an association (HOA)
Read Less Info
Want to know what your home might be worth? Contact us for a FREE valuation!

Our team is ready to help you sell your home for the highest possible price ASAP

This information, provided by seller, listing broker, and other parties, may not have been verified.
Copyright 2024 South Central Wisconsin MLS Corporation. All rights reserved

Elevating Dreams, Building Wealth, Enhancing Communties






