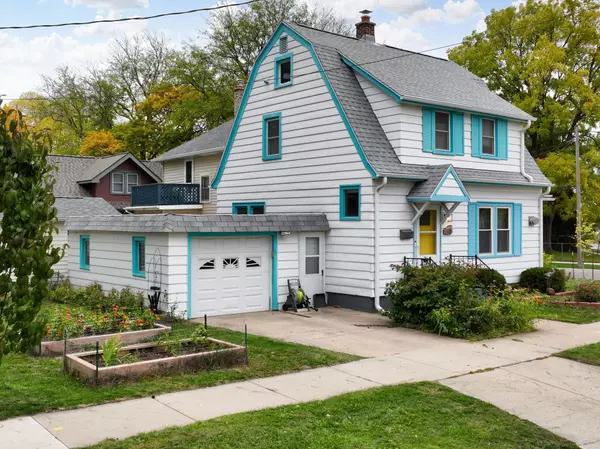Bought with RE/MAX Preferred
$455,000
$429,900
5.8%For more information regarding the value of a property, please contact us for a free consultation.
3 Beds
1.5 Baths
1,340 SqFt
SOLD DATE : 02/12/2024
Key Details
Sold Price $455,000
Property Type Single Family Home
Sub Type 2 story,Multi-level
Listing Status Sold
Purchase Type For Sale
Square Footage 1,340 sqft
Price per Sqft $339
MLS Listing ID 1968493
Sold Date 02/12/24
Style Colonial
Bedrooms 3
Full Baths 1
Half Baths 1
Year Built 1925
Annual Tax Amount $6,394
Tax Year 2022
Lot Size 3,049 Sqft
Acres 0.07
Property Description
Welcome home to the heart of Atwood! Find yourself in the middle of it all. Bike or walk for coffee or dinner at Madison's finest eateries or relax at home while reading a book in sun splashed bliss. The gas fireplace warms your soul while new windows and roof keep Jack Frost at bay. This inviting and open layout is versatile for work, play, family, and fun. Tend to your private gardens and fruiting perennials or expand the food plot with community garden in view. Your car stays shaded in the rare attached garage while you chill out under 3 new ductless A/C (and heat) units! This Haven shines in all seasons with glorious southern exposure and long views. What will you love most about this special gem? The only thing missing is you, do not miss your chance!
Location
State WI
County Dane
Area Madison - C E05
Zoning Res
Direction Atwood Ave, turn north on Ohio Ave, turn East on St Paul Ave, proceed 1 block, house is on the north side of St Paul. Ave, corner of Bashford/Talmadge
Rooms
Other Rooms Sun Room
Basement Partial, Poured concrete foundatn
Kitchen Range/Oven, Refrigerator, Microwave, Disposal
Interior
Interior Features Wood or sim. wood floor, Washer, Dryer, Water softener inc, Security system, Cable available, At Least 1 tub, Internet- Fiber available, Smart doorbell
Heating Forced air, Radiant, Wall AC
Cooling Forced air, Radiant, Wall AC
Fireplaces Number Gas, Free standing STOVE
Laundry L
Exterior
Garage 1 car, Attached
Garage Spaces 1.0
Building
Lot Description Corner, Close to busline, Adjacent park/public land, Sidewalk
Water Municipal water, Municipal sewer
Structure Type Aluminum/Steel
Schools
Elementary Schools Lowell
Middle Schools Okeeffe
High Schools East
School District Madison
Others
SqFt Source Assessor
Energy Description Natural gas
Read Less Info
Want to know what your home might be worth? Contact us for a FREE valuation!

Our team is ready to help you sell your home for the highest possible price ASAP

This information, provided by seller, listing broker, and other parties, may not have been verified.
Copyright 2024 South Central Wisconsin MLS Corporation. All rights reserved

Elevating Dreams, Building Wealth, Enhancing Communties






