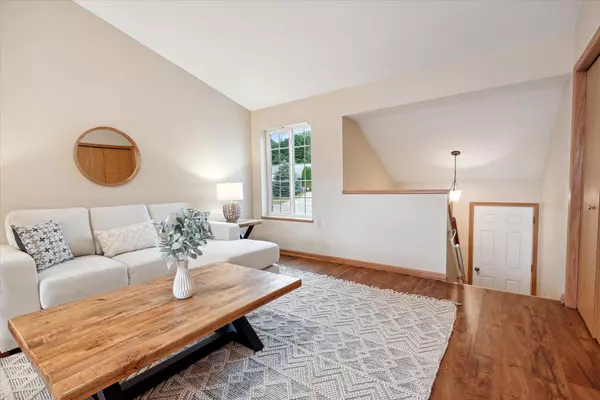Bought with EXP Realty, LLC
$259,900
$259,900
For more information regarding the value of a property, please contact us for a free consultation.
3 Beds
2 Baths
1,490 SqFt
SOLD DATE : 01/16/2024
Key Details
Sold Price $259,900
Property Type Single Family Home
Sub Type Multi-level,Shared Wall/HalfDuplex
Listing Status Sold
Purchase Type For Sale
Square Footage 1,490 sqft
Price per Sqft $174
MLS Listing ID 1957795
Sold Date 01/16/24
Style Bi-level
Bedrooms 3
Full Baths 2
Year Built 2005
Annual Tax Amount $5,733
Tax Year 2022
Lot Size 10,454 Sqft
Acres 0.24
Property Description
Great 1490sq ft 1/2 duplex is a bi-level with 3 bedrooms, 2 full baths, 2 living rooms & has an attached 2 car garage. This move-in ready home has a great layout with your living room, kitchen (with a snack bar island & pantry), dining, huge master bedroom & a full bath upstairs & another family room with a gas burning fireplace, 2 more spacious bedrooms & another full bathroom downstairs. The upstairs has a good sized deck that walks down to your fenced-in yard & new vinyl plank flooring throughout the living room, dining & kitchen. Brand new Central air in 2023, tons of closets, cathedral ceilings, laundry in downstairs, neutral colors & ready to go. Taxes & lot size shown do not reflect the new split into 2 separate units.
Location
State WI
County Rock
Area Edgerton - C
Zoning Res
Direction Hwy 59 to Marlboro to Winston
Rooms
Basement Full, Full Size Windows/Exposed, Finished
Kitchen Pantry, Kitchen Island, Range/Oven, Refrigerator, Dishwasher, Microwave, Disposal
Interior
Interior Features Wood or sim. wood floor, At Least 1 tub, Split bedrooms
Heating Forced air, Central air
Cooling Forced air, Central air
Fireplaces Number Gas, 1 fireplace
Laundry L
Exterior
Exterior Feature Deck, Fenced Yard
Garage 2 car, Attached, Opener
Garage Spaces 2.0
Building
Water Municipal water, Municipal sewer
Structure Type Vinyl
Schools
Elementary Schools Edgerton Community
Middle Schools Edgerton
High Schools Edgerton
School District Edgerton
Others
SqFt Source Other
Energy Description Natural gas
Read Less Info
Want to know what your home might be worth? Contact us for a FREE valuation!

Our team is ready to help you sell your home for the highest possible price ASAP

This information, provided by seller, listing broker, and other parties, may not have been verified.
Copyright 2024 South Central Wisconsin MLS Corporation. All rights reserved

Elevating Dreams, Building Wealth, Enhancing Communties






