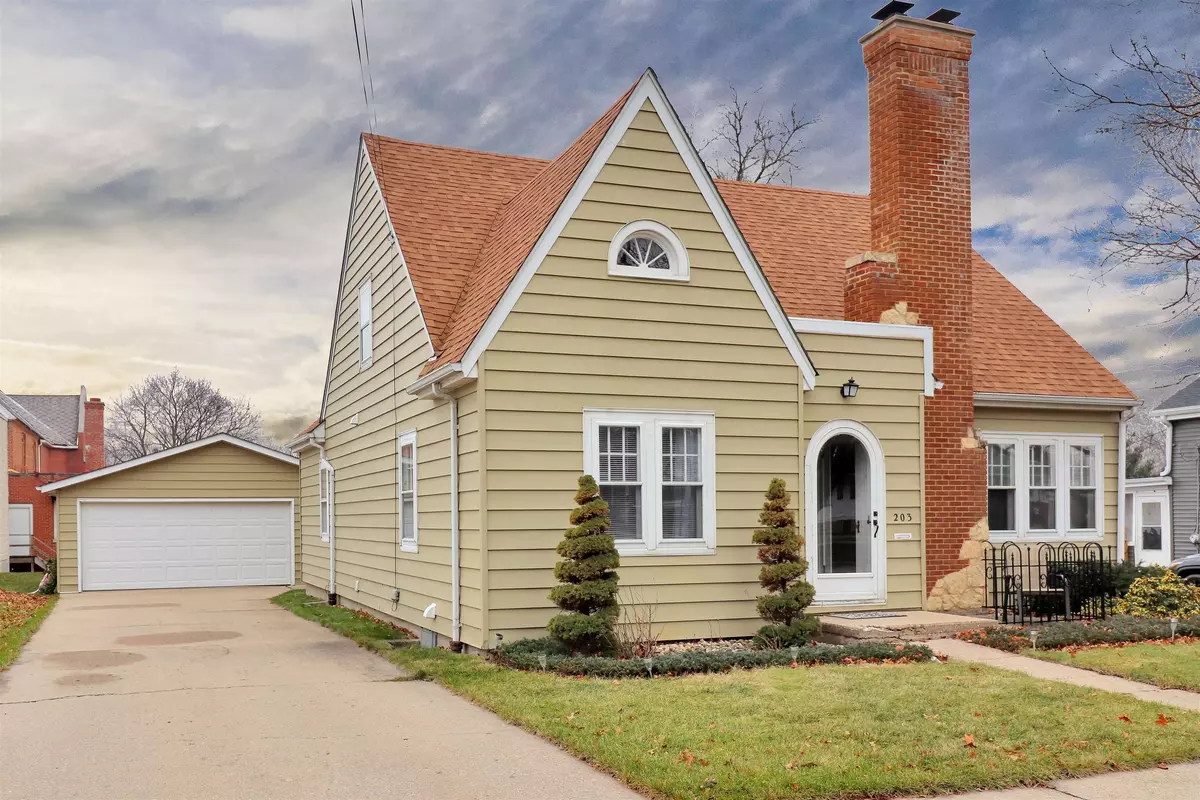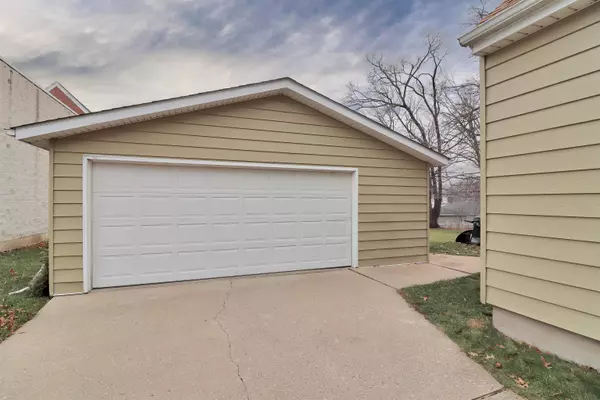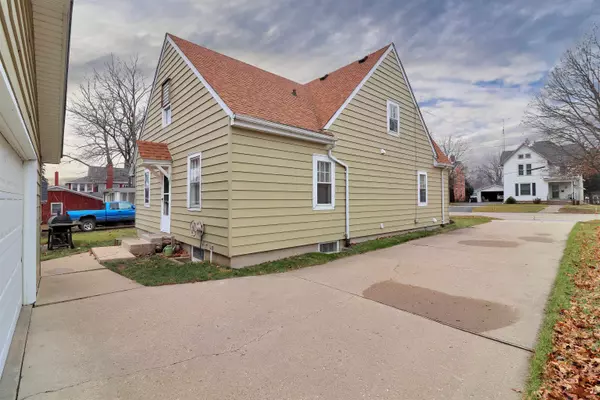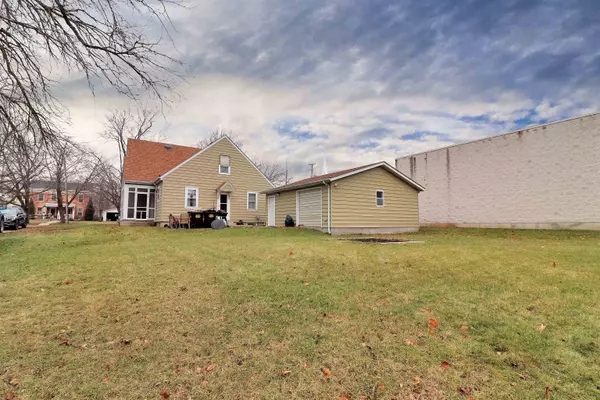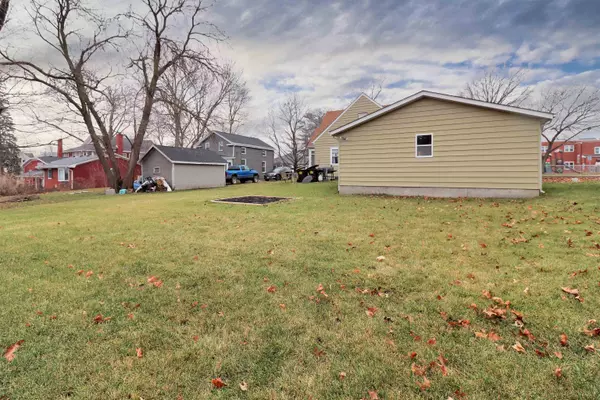Bought with Rebecca Hazzard • Re/Max of Rock Valley
$148,000
$142,700
3.7%For more information regarding the value of a property, please contact us for a free consultation.
2 Beds
2 Baths
1,336 SqFt
SOLD DATE : 02/02/2024
Key Details
Sold Price $148,000
Property Type Single Family Home
Sub Type House
Listing Status Sold
Purchase Type For Sale
Square Footage 1,336 sqft
Price per Sqft $110
MLS Listing ID 202307313
Sold Date 02/02/24
Style 1.5 Story
Bedrooms 2
Full Baths 2
Annual Tax Amount $2,589
Tax Year 2022
Lot Size 8,712 Sqft
Property Description
Layout, location & looks! 2 Bedrooms, 2 Bathrooms, 2+ car garage with concrete drive for extra parking. Larger than it looks! Featuring an open living-to-dining-room-to-screened-patio floor plan, this spacious two bedroom has the warm feel of 'Home'. There is a wood burning fireplace, with recent tuck-pointing and Benson Stone Company steel flue liner, in the living room; wood and tile floors through-out. 2good sized bedrooms featuring added crown molding with large closets separated by a charming tiled bathroom with tub/shower combo, two auxiliary built-in storage dressers with doors above in the adjoining hallway. The remodeled Kitchen features newer stainless appliances (2016, Custom DW 2020). The basement has great extra space for laundry, work-out, office, rec, workshop, whatever you can dream up. A brand new huge bath (2023) has been added to the basement with step in shower and ample storage. Need more space?Add a third bedroom or complete master suite to the unfinished second floor! So much possibility and ready to finish to your specifications. New headers added to make second floor storage spaces more accessible. The home has a newer roof (2018), steel siding, water heater (2018), plumbing and electric upgrades throughout since 2014. Exhaust fan added to Main Floor Bath (2014).Auxiliary baseboard heat added to kitchen and Master Bedroom. 220 Electric with room in the box. New light fixtures and fan with convertible up/down shades. All but utility sink water supply lines upgraded to copper. Anti-freeze spigots and multiple shut-off's added.Spacious yard with a garden and out door patio. 3 Window AC units, fire place accessories, and garage fridge stay. Static vents and thermostat controlled power fan added to roof. Barn fan stays. Close to historic downtown, the Nash Recreational Health Center, CourtHouse, and a short jaunt to many acclaimed parks and the Rock River.
Location
State IL
County Ogle County
Area O5
Rooms
Basement Full
Primary Bedroom Level Main
Dining Room Yes
Interior
Interior Features Attic Storage, Ceiling Fans/Remotes, Walk-In Closet
Hot Water Gas
Heating Baseboard, Hot Water/Steam, Natural Gas
Cooling Window Unit
Fireplaces Number 1
Fireplaces Type Wood
Exterior
Exterior Feature Siding
Garage Detached, Concrete
Garage Spaces 2.0
Roof Type Shingle
Building
Sewer City/Community
Water City/Community
Schools
Elementary Schools Oregon Elementary
Middle Schools Oregon
High Schools Oregon High
School District Oregon 220
Others
Ownership Fee Simple
Read Less Info
Want to know what your home might be worth? Contact us for a FREE valuation!

Our team is ready to help you sell your home for the highest possible price ASAP

Elevating Dreams, Building Wealth, Enhancing Communties

