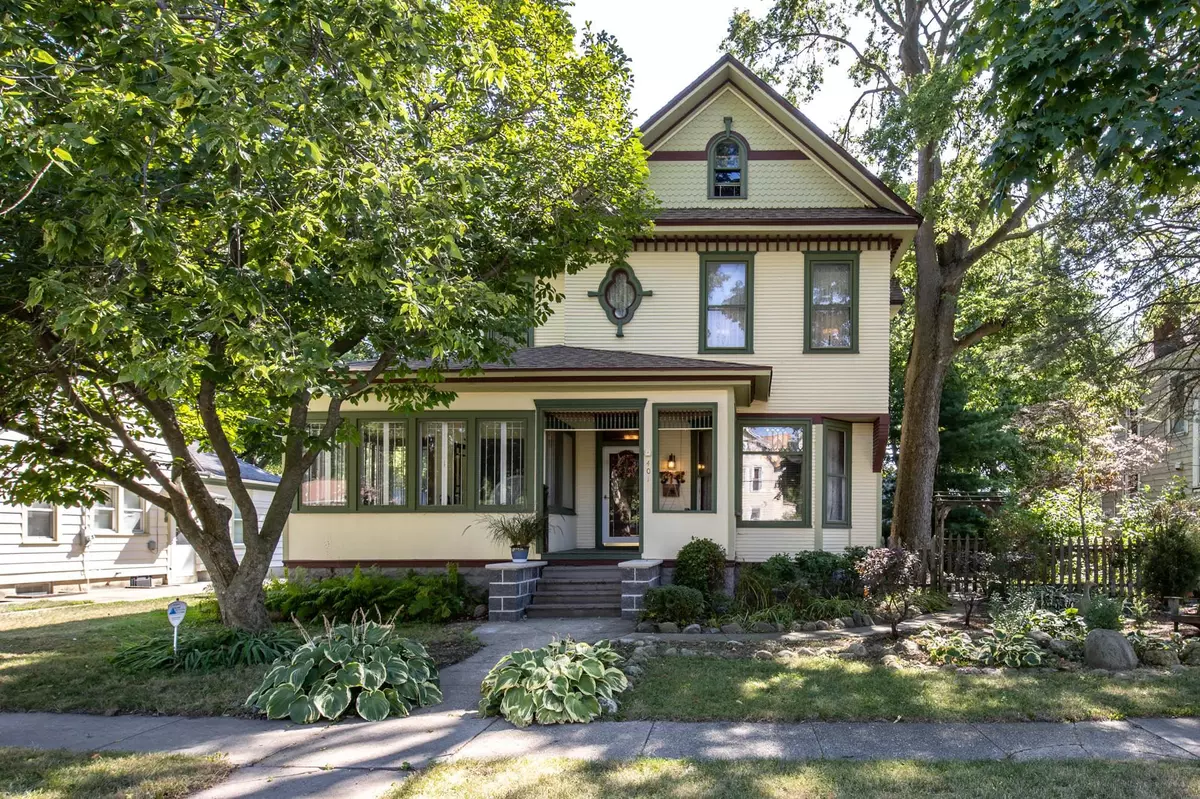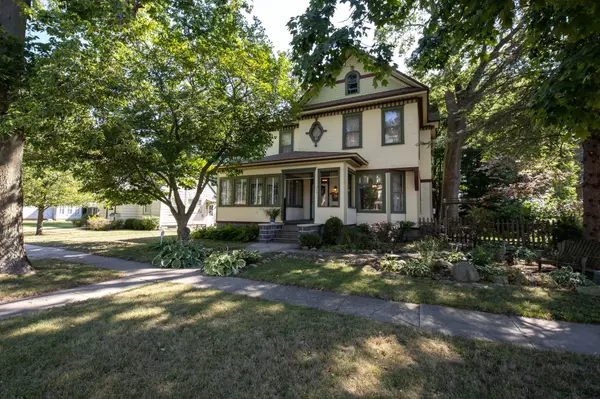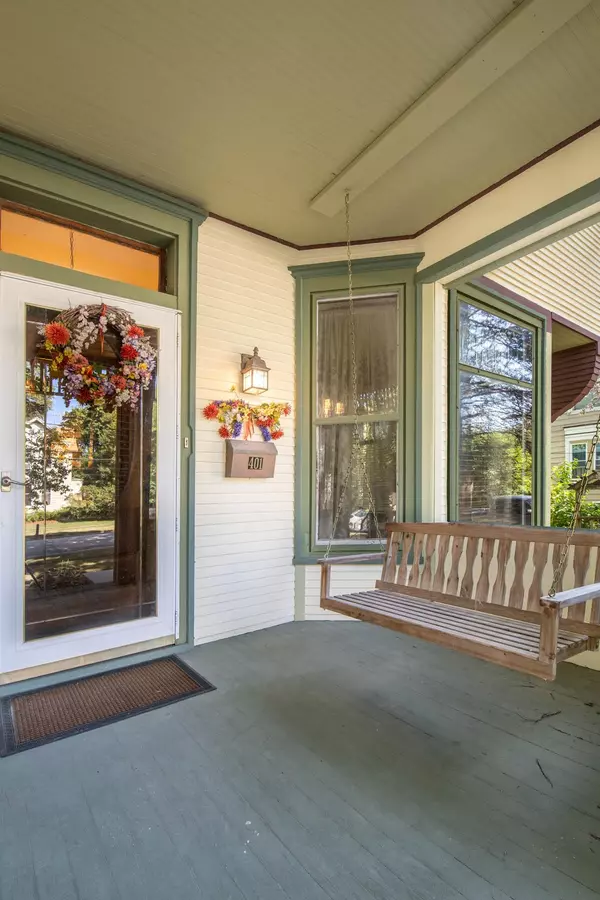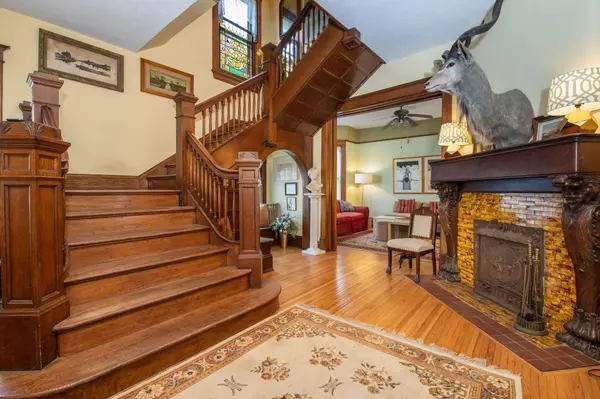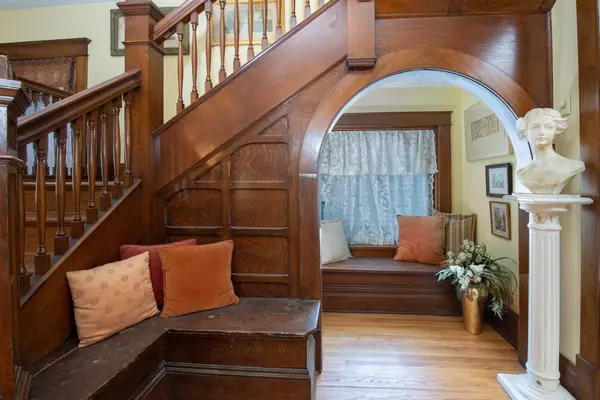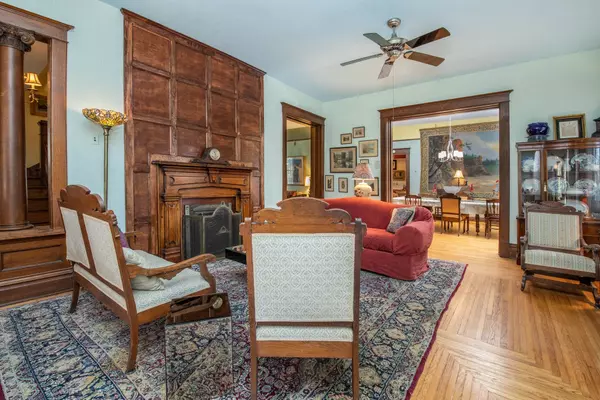Bought with NON-NWIAR Member • NorthWest Illinois Alliance of REALTORS®
$249,000
$254,900
2.3%For more information regarding the value of a property, please contact us for a free consultation.
5 Beds
2 Baths
3,472 SqFt
SOLD DATE : 01/26/2024
Key Details
Sold Price $249,000
Property Type Single Family Home
Sub Type House
Listing Status Sold
Purchase Type For Sale
Square Footage 3,472 sqft
Price per Sqft $71
MLS Listing ID 202303881
Sold Date 01/26/24
Style 2 Story
Bedrooms 5
Full Baths 2
Annual Tax Amount $3,908
Tax Year 2022
Lot Size 8,712 Sqft
Property Description
Take your place in history in this stunningly restored and updated 1904 Edgar & Carolyn Jones house in picturesque Oregon - curated by a historic architect. Surrounded by 100+ year old trees, this Edwardian-style, 2-story home features original sanded and sealed wood floors and refreshed woodwork, pocket doors, U-shaped bridal stairway, rear servants' stairs, fireplaces, and columned alcoves. Extensive updates include 50-year roof, PEX piping, hot water heater, and painting inside and out in historic colors. With 12 grand rooms totaling 3,482 square feet, walking in the front door welcomes you into a beautiful entry foyer with a fireplace and gracious, open wood staircase. Off the entry hall is a light-filled sunroom with walls of windows. A 30 ft. by 16 ft. formal living room with wainscoting panels, family room/library, and grand dining room flow for your family's and friends' use. The large, eat-in kitchen features original, glass front wood cabinets and farm sink and stainless-steel appliances (gourmet 40" dual-fuel 5-burner stove with 2 convection/conventional ovens, microwave, refrigerator-freezer, dishwasher) and brass chandeliers, which connects to the separate beverage center with refrigerator and outdoor deck for grilling and entertaining. The 2 full baths, each on the first and second floors, are updated. Upstairs are 5 good-sized bedrooms - one currently used as an office plus another sunroom with walls of windows and coffered ceiling. All appliances, window A/C units, and window treatments and blinds stay. Sip your coffee while on the front porch's swing of this one-of-a-kind manse. MUST SEE! Property being sold as is.
Location
State IL
County Ogle County
Area O5
Rooms
Basement Full
Primary Bedroom Level Upper
Interior
Interior Features Attic Storage, Book Cases Built In, Ceiling Fans/Remotes, Ceiling-Tray, Ceiling-Wood Decorative, Walk-In Closet, Window Treatments
Hot Water Electric
Heating Hot Water/Steam, Natural Gas
Cooling Window Unit
Fireplaces Type Wood
Exterior
Exterior Feature Wood
Garage None
Roof Type Shingle
Building
Sewer City/Community
Water City/Community
Schools
Elementary Schools Oregon Elementary
Middle Schools Oregon
High Schools Oregon High
School District Oregon 220
Others
Ownership Fee Simple
Read Less Info
Want to know what your home might be worth? Contact us for a FREE valuation!

Our team is ready to help you sell your home for the highest possible price ASAP

Elevating Dreams, Building Wealth, Enhancing Communties

