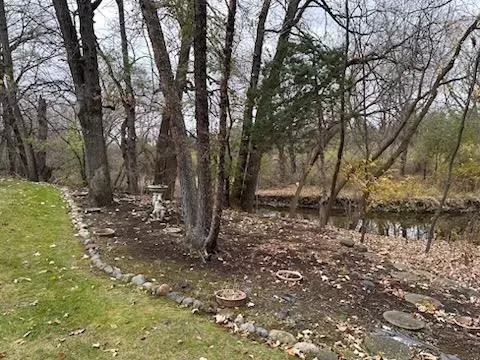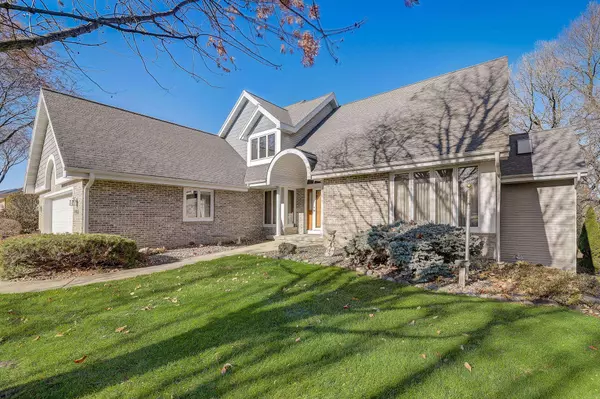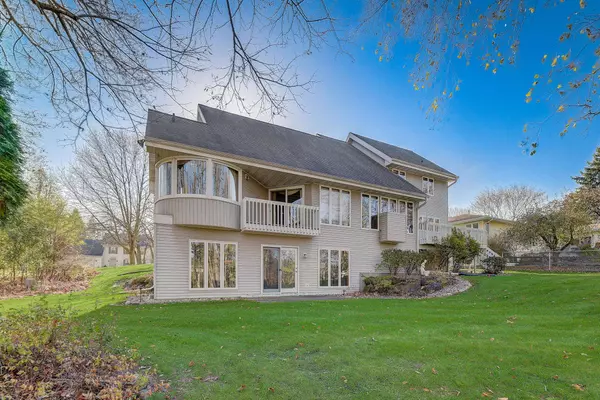$592,000
$619,900
4.5%For more information regarding the value of a property, please contact us for a free consultation.
3 Beds
3.5 Baths
3,526 SqFt
SOLD DATE : 01/19/2024
Key Details
Sold Price $592,000
Property Type Single Family Home
Sub Type 1 1/2 story,2 story
Listing Status Sold
Purchase Type For Sale
Square Footage 3,526 sqft
Price per Sqft $167
Subdivision Castle Creek
MLS Listing ID 1968269
Sold Date 01/19/24
Style Contemporary,Colonial,Prairie/Craftsman
Bedrooms 3
Full Baths 3
Half Baths 1
Year Built 1989
Annual Tax Amount $9,387
Tax Year 2022
Lot Size 0.300 Acres
Acres 0.3
Property Description
OPEN HOUSE CANCELLED ACCEPTED OFFER. Nature for Neighbors! We are proud to present this beautiful custom built Michael F Simon 3526 sq/ft home w/luxurious 1st floor Owners Suite! Nestled in a park-like setting on a 1/3 acre lot BACKING TO CONSERVANCY & overlooking the breathtaking SIX MILE CREEK-an unsurpassed setting w/nature & wildlife bordering 2 sides! The charm & elegance of this home is enhanced by superb craftsmanship! One of the stunning features is the Master w/beautiful Onyx soaking tub & magnificent round windows overlooking the trees & conservancy! Elegant front living rm &dining rm! 1st foolr family rm adjoins the large kitchen w/center island! Open staircase leads to loft & 2 bedrms w/Jack n Jill bath! Walkout L/L rec rm w/wet bar, pool table & built-ins! New roof in 2008.
Location
State WI
County Dane
Area Waunakee - V
Zoning Res
Direction Main St to S. on Division St to left on Dover Dr (home on left)
Rooms
Other Rooms Loft , Game Room
Basement Full, Full Size Windows/Exposed, Walkout to yard, Finished, Sump pump, 8'+ Ceiling, Poured concrete foundatn
Main Level Bedrooms 1
Kitchen Breakfast bar, Kitchen Island, Range/Oven, Refrigerator, Dishwasher, Microwave, Disposal
Interior
Interior Features Walk-in closet(s), Great room, Vaulted ceiling, Washer, Dryer, Air cleaner, Air exchanger, Water softener inc, Jetted bathtub, Wet bar, Cable available, At Least 1 tub, Split bedrooms, Internet - Cable
Heating Forced air, Central air, Zoned Heating
Cooling Forced air, Central air, Zoned Heating
Fireplaces Number Gas, 1 fireplace
Laundry M
Exterior
Exterior Feature Deck, Patio
Garage 2 car, Attached, Opener
Garage Spaces 2.0
Waterfront Description Stream/Creek
Building
Lot Description Adjacent park/public land
Water Municipal water, Municipal sewer
Structure Type Aluminum/Steel,Brick
Schools
Elementary Schools Call School District
Middle Schools Waunakee
High Schools Waunakee
School District Waunakee
Others
SqFt Source Assessor
Energy Description Natural gas
Pets Description Limited home warranty, Restrictions/Covenants
Read Less Info
Want to know what your home might be worth? Contact us for a FREE valuation!

Our team is ready to help you sell your home for the highest possible price ASAP

This information, provided by seller, listing broker, and other parties, may not have been verified.
Copyright 2024 South Central Wisconsin MLS Corporation. All rights reserved

Elevating Dreams, Building Wealth, Enhancing Communties






