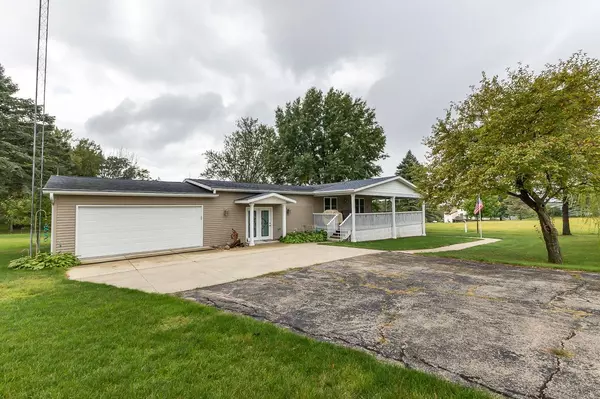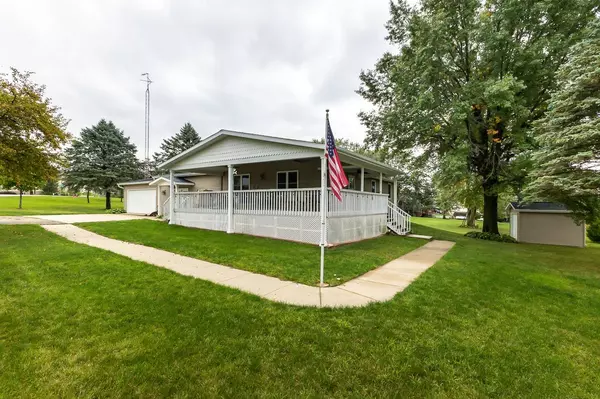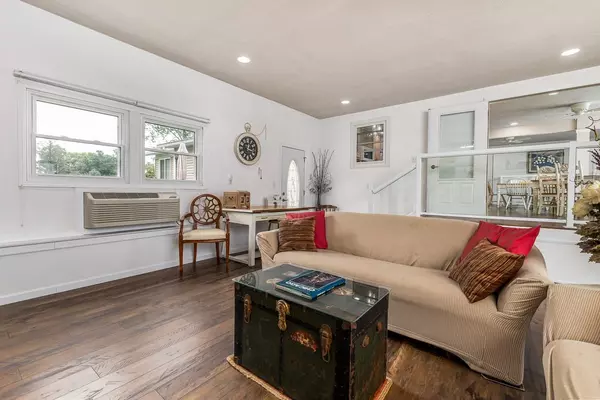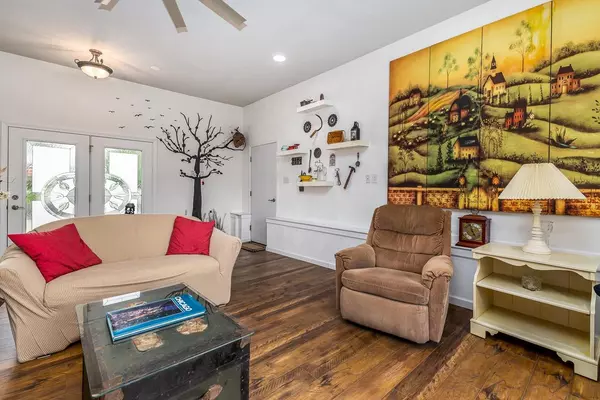Bought with NON-NWIAR Member • NorthWest Illinois Alliance of REALTORS®
$270,000
$290,000
6.9%For more information regarding the value of a property, please contact us for a free consultation.
3 Beds
3 Baths
2,136 SqFt
SOLD DATE : 01/17/2024
Key Details
Sold Price $270,000
Property Type Single Family Home
Sub Type House
Listing Status Sold
Purchase Type For Sale
Square Footage 2,136 sqft
Price per Sqft $126
MLS Listing ID 202305402
Sold Date 01/17/24
Style Ranch
Bedrooms 3
Full Baths 3
HOA Fees $218/ann
Annual Tax Amount $4,086
Tax Year 2022
Lot Size 0.850 Acres
Property Description
Welcome to the epitome of relaxed lake living in this charming and thoroughly updated Apple Canyon Lake home with a TRANSFERRABLE BOAT SLIP mere steps away from the Cove restaurant! Set on an expansive double lot, this property offers the ultimate combination of convenience and comfort. In 2016, this home underwent a total transformation, resulting in a modern and refreshed ambiance that seamlessly blends with its timeless charm. As you step inside, you'll immediately appreciate the open concept design, which creates a spacious living area flooded with natural light, thanks to the large windows that grace the space. This turnkey property comes fully furnished, with only a few seller exclusions, making it exceptionally easy to move in and start enjoying the Apple Canyon Lake lifestyle. The attached two-car garage provides ample storage and parking space, ensuring your vehicles and recreational gear are well taken care of. The main floor offers a retreat of its own with a master bedroom that includes a private bathroom complete with a double vanity, a shower with tiled accents, a roomy walk-in closet, and exclusive access to a delightful three-season sunroom. An additional bedroom, a full bathroom, a spacious living room with soaring ceilings, a dining area, and a well-appointed kitchen complete the main level, creating an inviting space for both daily living and entertaining. Descend to the lower level, where you'll find a generously sized family room featuring an electric fireplace for cozy gatherings. This level also includes a full bathroom, a convenient bar area with a wet bar, ample cabinets, and an additional refrigerator, an additional bedroom, and a versatile bonus room that can adapt to your needs. Enjoy picturesque views of distant vistas from various vantage points throughout the property. Should you need extra space beyond the garage, a garden shed provides additional storage options, ensuring you have room for all your belongings and hobbies. This Apple Canyon Lake gem truly must be seen to be fully appreciated. Don't miss the chance to experience the tranquility and modern comfort this home offers. Make it yours today and start living the lake life you've always dreamed of!
Location
State IL
County Jo Daviess County
Area Apple Canyon La
Rooms
Family Room Yes
Basement Full
Primary Bedroom Level Main
Dining Room Yes
Interior
Interior Features Bar-Wet, Ceiling Fans/Remotes, Walk-In Closet, Window Treatments
Hot Water Electric
Heating Forced Air, Propane
Cooling Central Air, Wall Unit
Fireplaces Number 1
Fireplaces Type Gas
Exterior
Exterior Feature Vinyl
Garage Asphalt, Attached, Garage Remote/Opener
Garage Spaces 2.0
Roof Type Shingle
Building
Sewer Septic
Water City/Community
Schools
Elementary Schools Stockton
Middle Schools Stockton
High Schools Stockton
School District Stockton
Others
Ownership Fee Simple
Read Less Info
Want to know what your home might be worth? Contact us for a FREE valuation!

Our team is ready to help you sell your home for the highest possible price ASAP

Elevating Dreams, Building Wealth, Enhancing Communties






