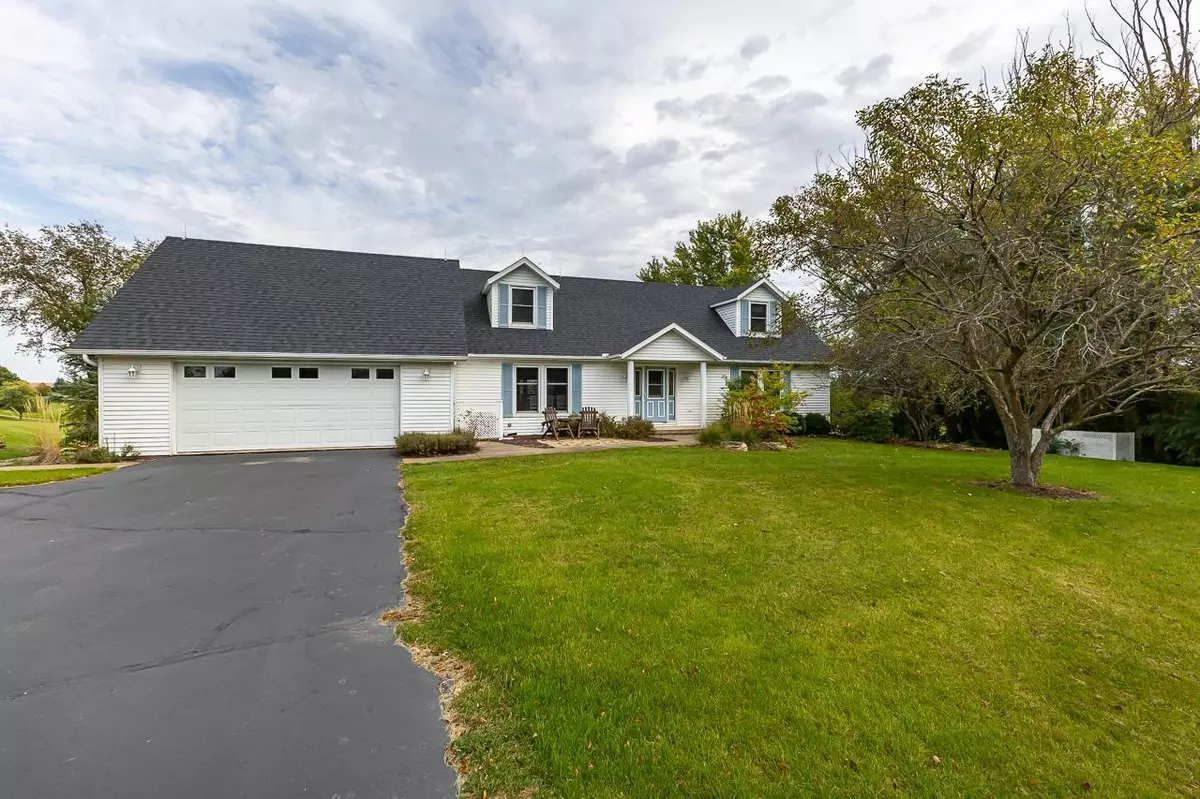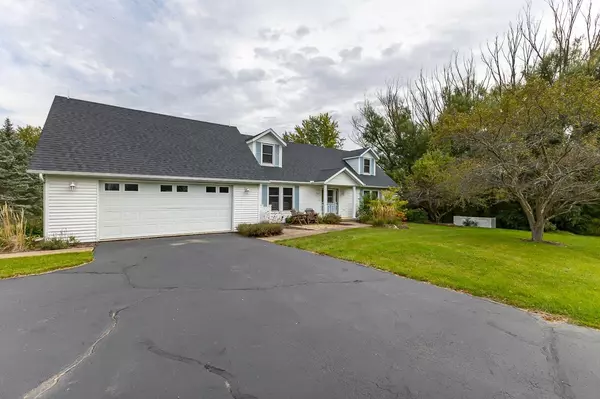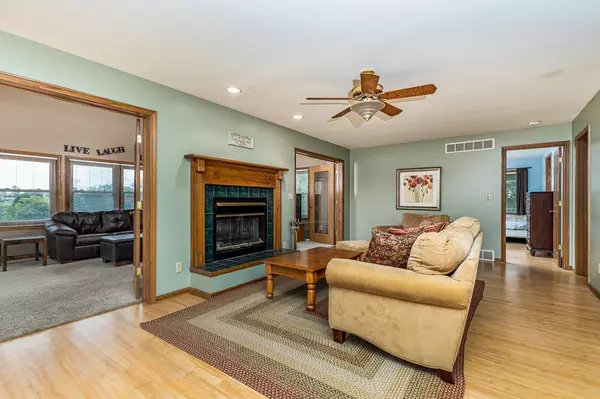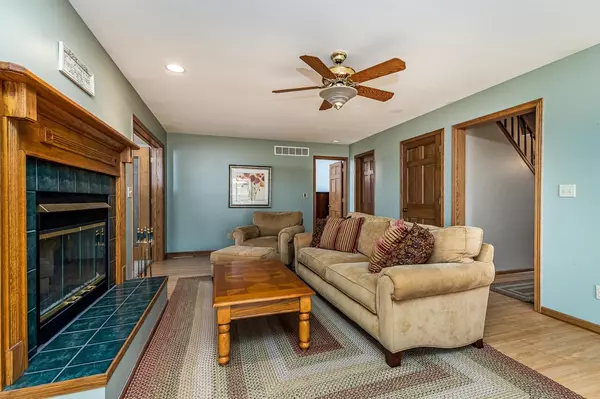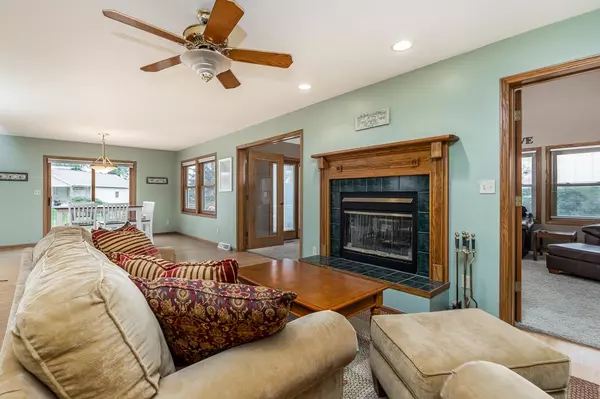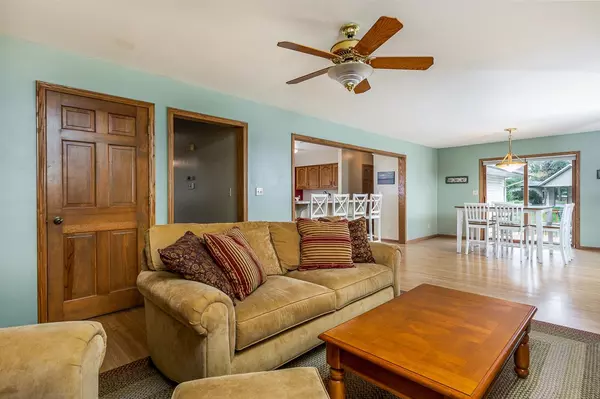Bought with Toni Howard • CHRISTENSEN HOME TOWN, REALTORS
$355,000
$375,000
5.3%For more information regarding the value of a property, please contact us for a free consultation.
3 Beds
3.5 Baths
3,286 SqFt
SOLD DATE : 12/29/2023
Key Details
Sold Price $355,000
Property Type Single Family Home
Sub Type House
Listing Status Sold
Purchase Type For Sale
Square Footage 3,286 sqft
Price per Sqft $108
MLS Listing ID 202305942
Sold Date 12/29/23
Style 1.5 Story
Bedrooms 3
Full Baths 3
Half Baths 1
HOA Fees $103/ann
Annual Tax Amount $6,946
Tax Year 2022
Lot Size 0.610 Acres
Property Description
Welcome to this extraordinary Apple Canyon Lake home! This exceptional property, complete with a coveted TRANSFERABLE BOAT DOCK in the Marina, promises an unparalleled lifestyle. Situated against the backdrop of a lush golf course, it offers sweeping and captivating views that set the stage for a life of leisure and tranquility. As you step inside this residence, you'll immediately be drawn to the welcoming spaces on the main level. Here, a seamless open concept design beckons, providing a perfect environment for both daily living and entertaining. The main floor is adorned with an inviting kitchen that effortlessly flows into the dining area, creating a central gathering place. Adjacent to the dining area is a spacious living room, graced by a magnificent two-sided wood-burning fireplace that adds warmth and character. This fireplace not only serves as a cozy focal point for the living area but also extends its comforting embrace to the sunroom, making it the perfect place to relax and soak in the serene surroundings. The main level is also home to the primary bedroom, thoughtfully designed to cater to your comfort and convenience. It boasts his and hers closets, ensuring that storage is never a concern. The attached bathroom features a relaxing whirlpool tub where you can unwind after a long day of lakeside adventures. This main level provides the ideal setting for your daily life, where you can enjoy the ease of single-level living while reveling in the beauty of your surroundings. From here, you can easily access the outdoor spaces that beckon you to experience the beauty of the golf course and the lake beyond. Venture to the upper level of this residence, where you'll discover even more a well thought out floor plan. Two generously sized bedrooms are positioned at either end of the house, ensuring privacy and convenience for family members or guests. These bedrooms share a spacious full bath, offering additional comfort and versatility. Descend to the lower level, where the possibilities for living and entertaining continue to unfold. A spacious family room invites gatherings and leisurely evenings, while a third full bath adds convenience to this level. Step onto the welcoming enclosed porch off the back, where you can unwind while taking in the serene golf course vistas that stretch out before you. The lower level also has a laundry room and a generously sized storage room with garage door access provides ample space for storing all your lake toys and equipment, ensuring that everything you need for outdoor adventures is close at hand. Your lakeside dreams begin here, where every day is a new adventure, and relaxation knows no bounds.
Location
State IL
County Jo Daviess County
Area Apple Canyon La
Rooms
Family Room Yes
Basement Full
Primary Bedroom Level Main
Interior
Interior Features Ceiling Fans/Remotes, Walk-In Closet, Window Treatments
Hot Water Electric
Heating Forced Air, Propane
Cooling Central Air
Fireplaces Number 1
Fireplaces Type Wood
Exterior
Exterior Feature Vinyl
Garage Asphalt, Attached
Garage Spaces 2.0
Roof Type Shingle
Building
Sewer Septic
Water City/Community
Schools
Elementary Schools Stockton
Middle Schools Stockton
High Schools Stockton
School District Stockton
Others
Ownership Fee Simple w/Home Owners Assoc.
Read Less Info
Want to know what your home might be worth? Contact us for a FREE valuation!

Our team is ready to help you sell your home for the highest possible price ASAP

Elevating Dreams, Building Wealth, Enhancing Communties

