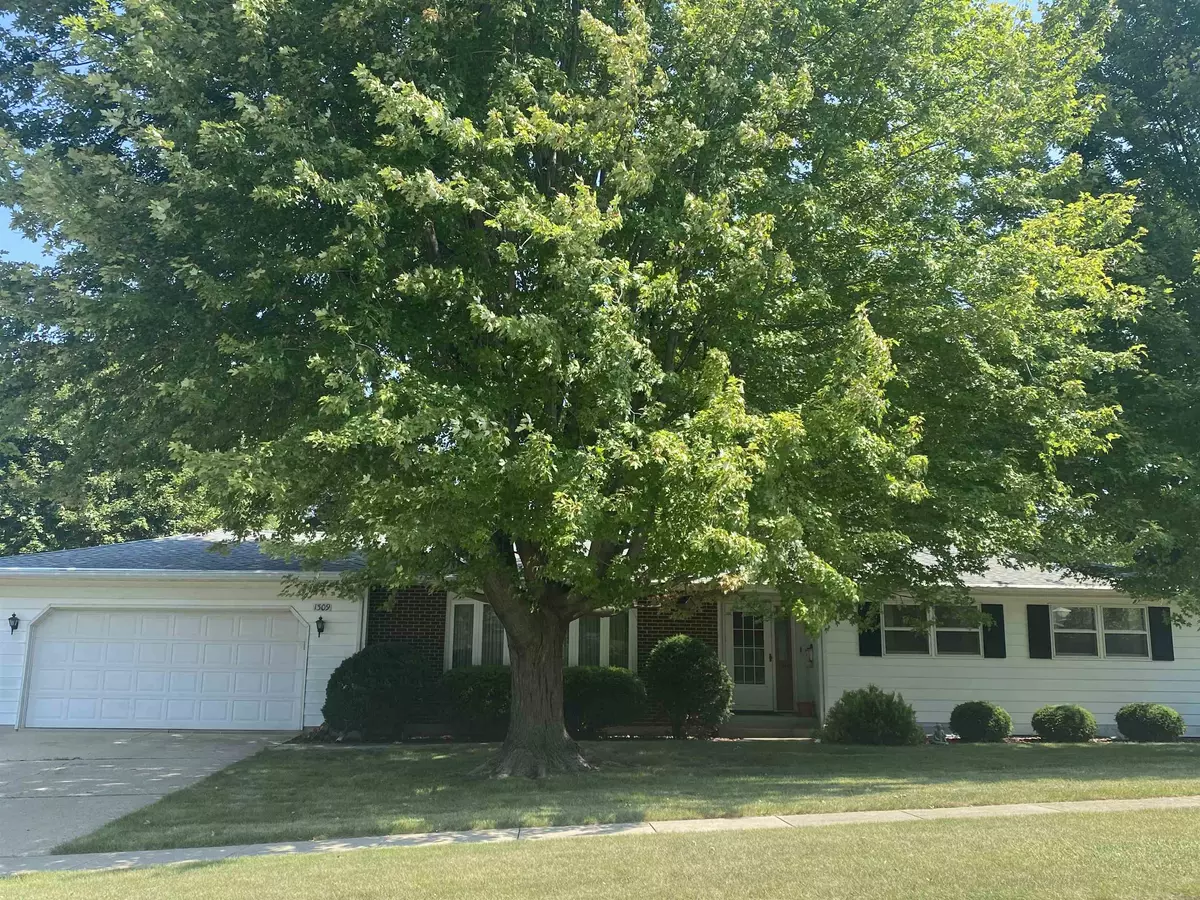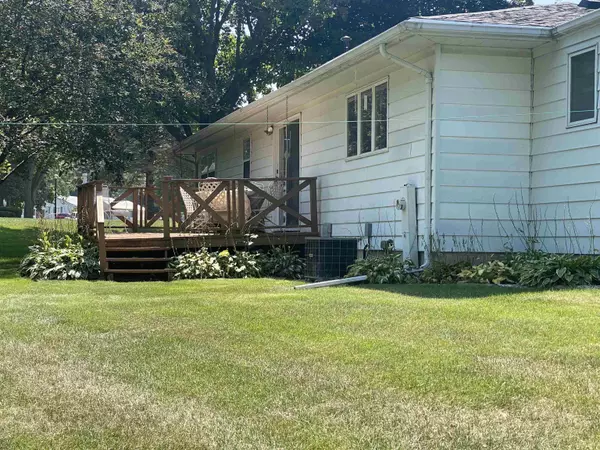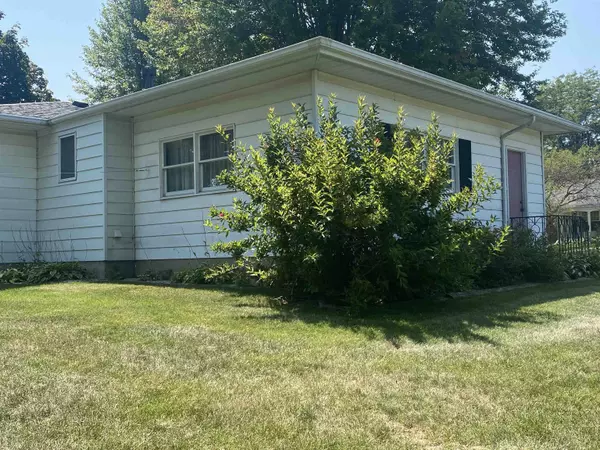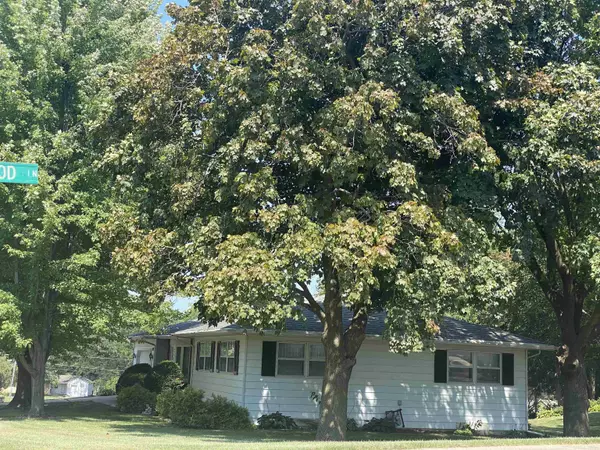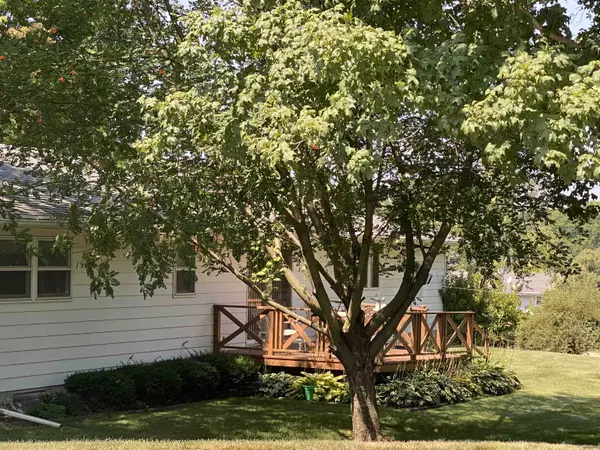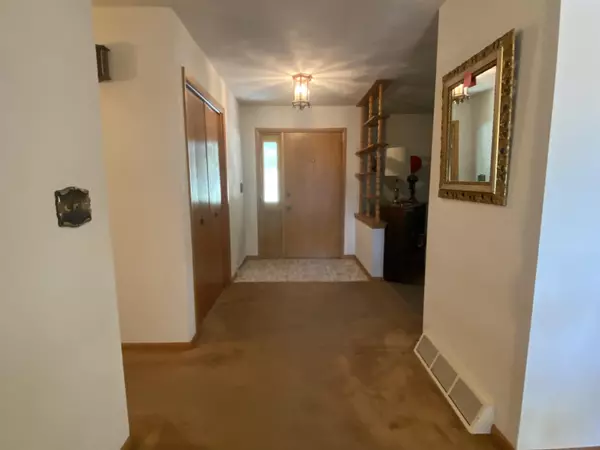Bought with Elizabeth Dreesman • Re/Max Property Source
$145,000
$164,900
12.1%For more information regarding the value of a property, please contact us for a free consultation.
3 Beds
2.5 Baths
2,984 SqFt
SOLD DATE : 12/15/2023
Key Details
Sold Price $145,000
Property Type Single Family Home
Sub Type House
Listing Status Sold
Purchase Type For Sale
Square Footage 2,984 sqft
Price per Sqft $48
MLS Listing ID 202304918
Sold Date 12/15/23
Style Ranch
Bedrooms 3
Full Baths 2
Half Baths 1
Annual Tax Amount $3,632
Tax Year 2022
Lot Size 0.380 Acres
Property Description
This 3 bedroom, 2.5 bath home is perfect for the "Now Home" right down to the "Perfect Retirement Home" for later in life--a formal entry leading right into a good-sized living room with a gas fireplace built into a hand-crafted stone wall with controls for the fireplace on the side of the wall. There is a formal dining room which has a glass sliding patio door out to a deck (which, we agree, needs some work!!) and the kitchen is large, workable, very nice cabinetry, and which has an attached laundry center, complete with washer, dryer, and built in ironing facilities. The master suite has plenty of closets and its own bathroom. The other two bedrooms have another full bath between them in the hall. The basement has a separate workshop with built in shelves, cupboards, pegboards, and is a woodworking, mechanical dream-come-true for a person who wants their own "cave!!" There is also a stool installed. Roof is 10 years old; disposal is brand new, and the garage has a new heater which will be installed and vented. GFA/CA is approximately 18 years old. The ADT system is disconnected and should be updated if going to be reinstalled. Easy to show.
Location
State IL
County Stephenson County
Area 12
Rooms
Family Room No
Basement Full
Primary Bedroom Level Main
Dining Room Yes
Interior
Interior Features Ceiling Fans/Remotes, Window Treatments
Hot Water Gas
Heating Forced Air, Natural Gas
Cooling Central Air
Fireplaces Number 1
Fireplaces Type Gas
Exterior
Exterior Feature Brick/Stone, Siding
Parking Features Attached, Garage Remote/Opener, Concrete
Garage Spaces 2.0
Roof Type Shingle
Building
Sewer City/Community
Water City/Community
Schools
Elementary Schools Empire Elementary
Middle Schools Carl Sandburg Middle
High Schools Freeport High
School District Freeport 145
Others
Ownership Fee Simple
Read Less Info
Want to know what your home might be worth? Contact us for a FREE valuation!

Our team is ready to help you sell your home for the highest possible price ASAP
Elevating Dreams, Building Wealth, Enhancing Communties

