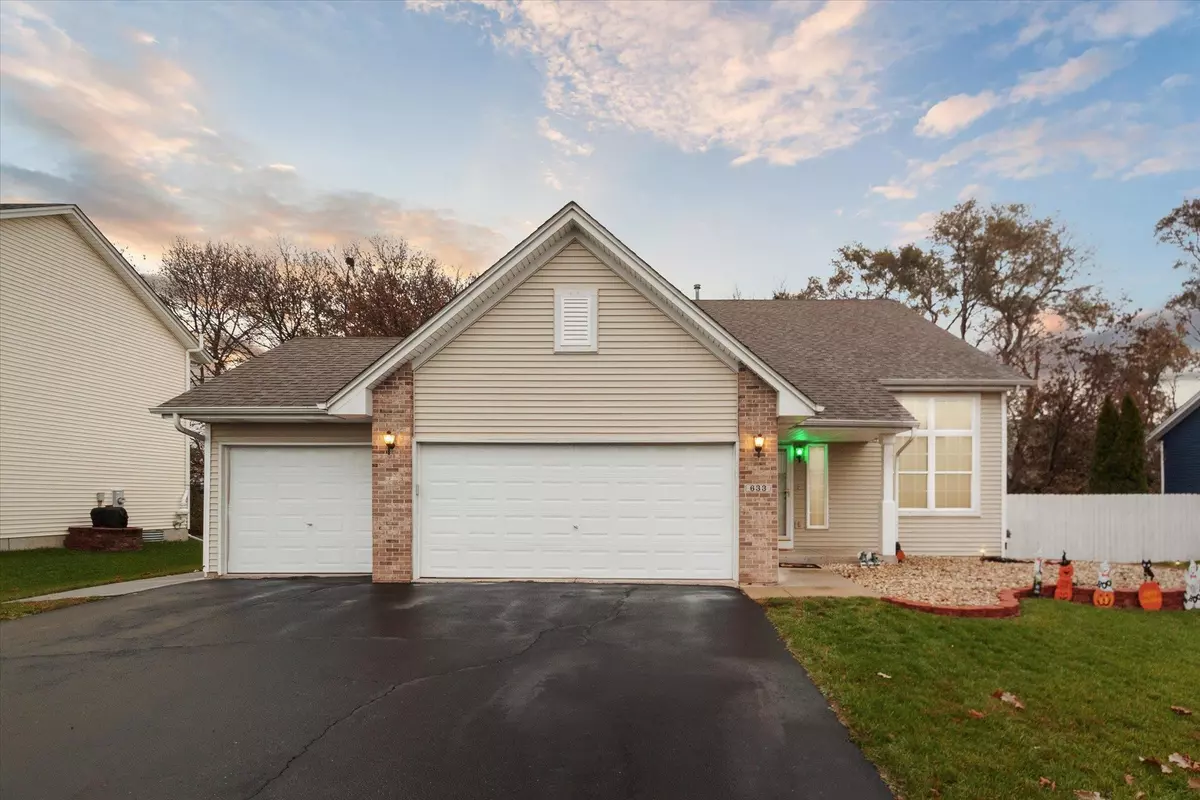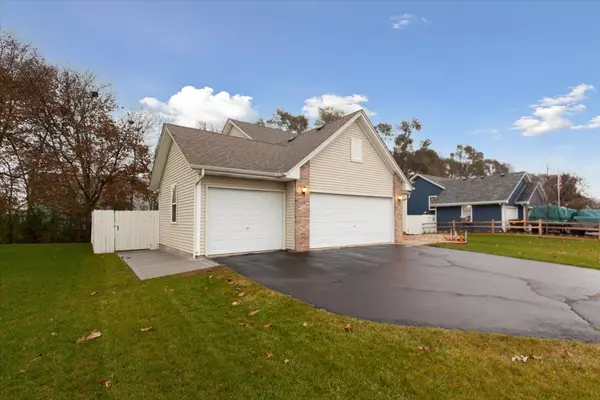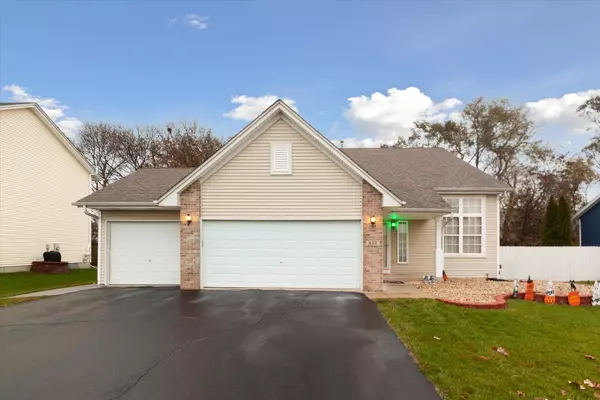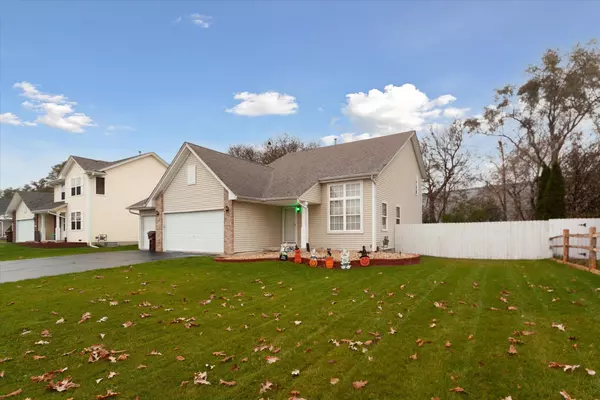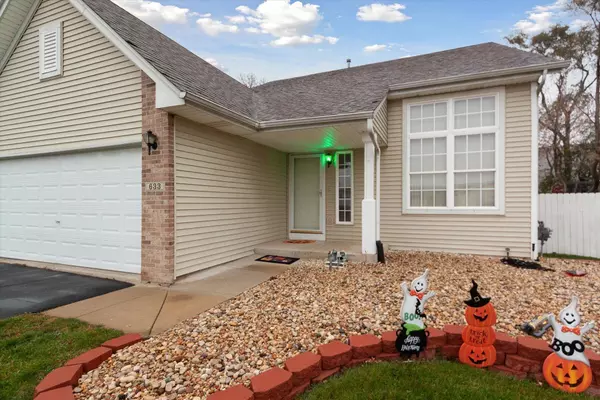Bought with Seaver Sisler • DICKERSON & NIEMAN
$240,000
$229,900
4.4%For more information regarding the value of a property, please contact us for a free consultation.
3 Beds
2 Baths
2,300 SqFt
SOLD DATE : 12/08/2023
Key Details
Sold Price $240,000
Property Type Single Family Home
Sub Type House
Listing Status Sold
Purchase Type For Sale
Square Footage 2,300 sqft
Price per Sqft $104
MLS Listing ID 202306602
Sold Date 12/08/23
Style 2 Story
Bedrooms 3
Full Baths 2
Annual Tax Amount $4,421
Tax Year 2022
Lot Size 9,583 Sqft
Property Description
Welcome to a splendid two-story, three-bedroom, two-bathroom home that embodies the perfect blend of modern luxury and thoughtful design. This residence is a sanctuary of comfort, boasting an array of features that cater to both aesthetic appeal and practical functionality. Step inside, you're greeted by a sense of openness and grandeur. The living space on the main level is adorned with vaulted ceilings, creating an expansive and airy atmosphere that immediately captures your attention. A focal point of this space is the elegant gas fireplace, providing not only warmth but also adding a touch of sophistication to the living area. Large windows allow natural light to flood the room, creating a bright and inviting ambiance. The main level of the home is thoughtfully designed with a master bedroom and ensuite bathroom, offering a private retreat for homeowners. Ascend to the second floor to discover two additional bedrooms, each designed with comfort and style in mind. A shared full bathroom serves these bedrooms, ensuring convenience for family members and guests. The loft on this level adds a versatile space that can be transformed into a home office, study, or additional entertainment area, catering to the dynamic needs of the homeowners. The lower level of the home has been meticulously finished, presenting a flexible space that adapts to your lifestyle. Whether utilized as a recreation room, a home gym, or a guest suite, this area adds valuable square footage to the home and expands its functionality. This two-story, three-bedroom, two-bathroom home with a loft, vaulted ceilings, gas fireplace, stainless steel appliances, finished lower level, main level master bed and bath, and a privacy-fenced yard offers a lifestyle of unparalleled comfort and sophistication.
Location
State IL
County Winnebago County
Area 34
Rooms
Basement Full
Primary Bedroom Level Main
Interior
Interior Features Ceiling-Vaults/Cathedral, Window Treatments
Hot Water Gas
Heating Forced Air, Natural Gas
Cooling Central Air
Fireplaces Number 1
Fireplaces Type Gas
Exterior
Exterior Feature Brick/Stone, Siding
Garage Attached, Garage Remote/Opener
Garage Spaces 3.0
Roof Type Shingle
Building
Sewer City/Community
Water City/Community
Schools
Elementary Schools Rockton Grade School
Middle Schools Stephen Mack Middle
High Schools Hononegah High
School District Hononegah 207
Others
Ownership Fee Simple
Read Less Info
Want to know what your home might be worth? Contact us for a FREE valuation!

Our team is ready to help you sell your home for the highest possible price ASAP

Elevating Dreams, Building Wealth, Enhancing Communties

