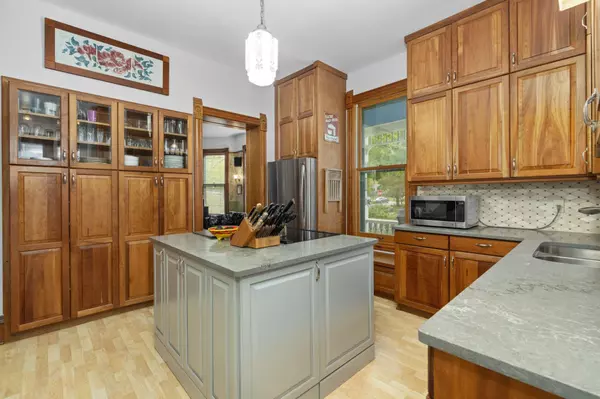Bought with Lauer Realty Group, Inc.
$885,000
$925,000
4.3%For more information regarding the value of a property, please contact us for a free consultation.
6 Beds
2 Baths
3,097 SqFt
SOLD DATE : 12/15/2023
Key Details
Sold Price $885,000
Property Type Single Family Home
Sub Type 2 story
Listing Status Sold
Purchase Type For Sale
Square Footage 3,097 sqft
Price per Sqft $285
Subdivision Third Lake Ridge Historic Dist
MLS Listing ID 1965781
Sold Date 12/15/23
Style Victorian
Bedrooms 6
Full Baths 2
Year Built 1901
Annual Tax Amount $12,955
Tax Year 2023
Lot Size 8,712 Sqft
Acres 0.2
Property Description
A chance to own a piece of 3rd Lake District history, this historically significant Victorian is a charming property, reflecting the architectural style & characteristics of the late 19th century. You have to see the amazing hardwood floors throughout, grand sweeping staircase (also back staircase), feel the 10'2" high ceilings, pocket door opens to parlor & living room, the detailed woodwork. Look forward to sitting in front of the living room fireplace! While maintaining its historical charm, the house has been updated with modern amenities, renovated kitchen, updated plumbing, & electrical system. This home offers a glimpse into the opulence & design of the late 19th century. Best of all is the downtown location with the farmers market, shops, restaurants, & the Capitol.
Location
State WI
County Dane
Area Madison - C E01
Zoning HIS-TL
Direction E. Washington or Williamson St to east on Baldwin St. (Corner of Baldwin & Rutledge St.)
Rooms
Other Rooms Bedroom , Foyer
Basement Full, Walkout to yard, Toilet only
Main Level Bedrooms 1
Kitchen Kitchen Island, Range/Oven, Refrigerator, Dishwasher, Disposal
Interior
Interior Features Wood or sim. wood floor, Water softener inc, Cable available, At Least 1 tub, Internet - Cable
Heating Radiant
Cooling Radiant
Fireplaces Number Wood, 1 fireplace
Laundry U
Exterior
Exterior Feature Fenced Yard
Garage 2 car, Detached, Opener
Garage Spaces 2.0
Building
Lot Description Corner, Close to busline
Water Municipal water, Municipal sewer
Structure Type Wood
Schools
Elementary Schools Lapham/Marquette
Middle Schools Call School District
High Schools East
School District Madison
Others
SqFt Source Assessor
Energy Description Natural gas
Read Less Info
Want to know what your home might be worth? Contact us for a FREE valuation!

Our team is ready to help you sell your home for the highest possible price ASAP

This information, provided by seller, listing broker, and other parties, may not have been verified.
Copyright 2024 South Central Wisconsin MLS Corporation. All rights reserved

Elevating Dreams, Building Wealth, Enhancing Communties






