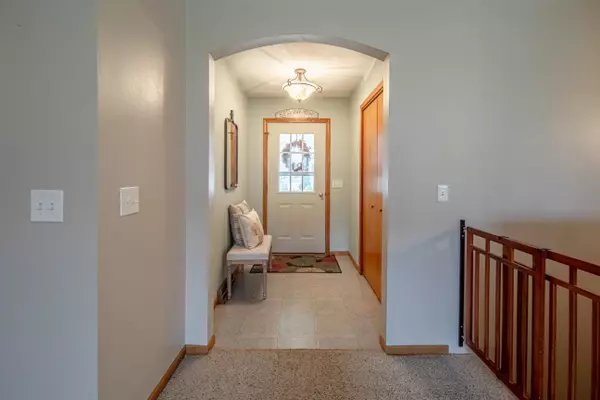Bought with EXP Realty, LLC
$325,000
$319,000
1.9%For more information regarding the value of a property, please contact us for a free consultation.
3 Beds
3 Baths
2,064 SqFt
SOLD DATE : 12/15/2023
Key Details
Sold Price $325,000
Property Type Single Family Home
Sub Type 1 story
Listing Status Sold
Purchase Type For Sale
Square Footage 2,064 sqft
Price per Sqft $157
Subdivision Petterson West Meadow First Addition
MLS Listing ID 1967303
Sold Date 12/15/23
Style Ranch
Bedrooms 3
Full Baths 3
Year Built 2000
Annual Tax Amount $4,926
Tax Year 2022
Lot Size 10,890 Sqft
Acres 0.25
Property Description
This charming ranch offers the perfect blend of comfort & style, boasting a well-designed open floor plan that seamlessly connects the living, dining, & kitchen areas. With 3 bedrooms & 2 bathrooms on the main floor, this home provides a spacious & inviting atmosphere for both daily living & entertaining guests. Primary Suite has it's own private full bath! Venture downstairs to discover a fully finished LL, providing additional living space that can be tailored to suit your needs. Whether you envision a cozy family room w/ bar area, a home gym or office and complete with full bath (no ceiling) this this versatile space is ready to accommodate your lifestyle! Step outside onto the composite deck, a perfect spot to enjoy morning coffee & take in the fenced backyard!
Location
State WI
County Rock
Area Evansville - C
Zoning res
Direction Hwy 14 to west/N Union Rd to west on E Main St -> turns into W Main St to North on N 6th St to West on Garfield Ave to North on Campion Dr.
Rooms
Other Rooms Den/Office
Basement Full, Finished, Sump pump, Poured concrete foundatn
Main Level Bedrooms 1
Kitchen Kitchen Island, Range/Oven, Refrigerator, Dishwasher, Microwave, Disposal
Interior
Interior Features Vaulted ceiling, Washer, Dryer, Water softener inc
Heating Forced air, Central air
Cooling Forced air, Central air
Laundry M
Exterior
Exterior Feature Deck, Fenced Yard, Storage building
Garage 2 car, Attached, Opener
Garage Spaces 2.0
Building
Lot Description Sidewalk
Water Municipal water, Municipal sewer
Structure Type Vinyl
Schools
Elementary Schools Levi Leonard
Middle Schools Jc Mckenna
High Schools Evansville
School District Evansville
Others
SqFt Source Assessor
Energy Description Natural gas
Read Less Info
Want to know what your home might be worth? Contact us for a FREE valuation!

Our team is ready to help you sell your home for the highest possible price ASAP

This information, provided by seller, listing broker, and other parties, may not have been verified.
Copyright 2024 South Central Wisconsin MLS Corporation. All rights reserved

Elevating Dreams, Building Wealth, Enhancing Communties






