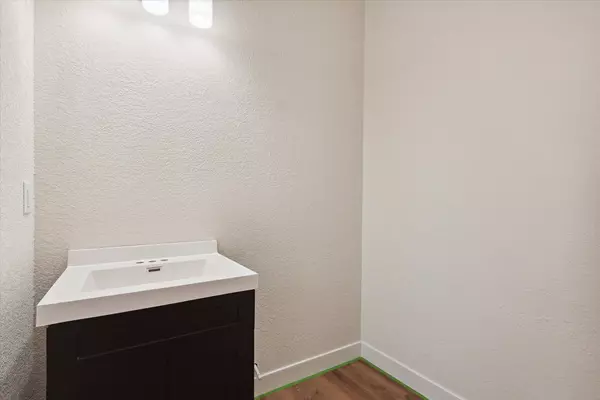Bought with First Weber Inc
$649,900
$649,900
For more information regarding the value of a property, please contact us for a free consultation.
4 Beds
2.5 Baths
2,900 SqFt
SOLD DATE : 12/08/2023
Key Details
Sold Price $649,900
Property Type Single Family Home
Sub Type 2 story
Listing Status Sold
Purchase Type For Sale
Square Footage 2,900 sqft
Price per Sqft $224
MLS Listing ID 1960274
Sold Date 12/08/23
Style Contemporary,Other
Bedrooms 4
Full Baths 2
Half Baths 1
Year Built 2023
Tax Year 2022
Lot Size 0.470 Acres
Acres 0.47
Property Description
Completion date 9/1/23 No detail was missed with this custom built home! Constructed in 2023 this property has a 1/2 acre steps to lake koshkonong. Open first floor has ample light & towering 18 ft. ceilings. Gourmet kitchen has stunning quartz 10ft center island & a great walk-in pantry. The living room is coupled to a large 50x18 patio for entertaining. Main floor master has a walk-in shower & walk in closet. Upstairs has a large bonus room with views of the lake, wildlife and 3 large bedrooms. The 2000 sq ft garage has 250,000 btu forced air gas heater 200 amp service wired for welder and air compressor with 6 high led flush mount lights and ceiling fan. Exterior has sufficient lighting, and security cameras for your enjoyment!
Location
State WI
County Jefferson
Area Sumner - T
Zoning R1
Direction East on hwy106 south on Bingham Rd. east on Olson Rd
Rooms
Other Rooms Bonus Room
Basement None
Main Level Bedrooms 1
Kitchen Breakfast bar, Pantry, Kitchen Island, Range/Oven, Refrigerator, Dishwasher, Microwave, Freezer
Interior
Interior Features Wood or sim. wood floor, Walk-in closet(s), Great room, Vaulted ceiling, Washer, Dryer, At Least 1 tub, Smart security cameras
Heating Forced air, Central air, In Floor Radiant Heat
Cooling Forced air, Central air, In Floor Radiant Heat
Laundry M
Exterior
Exterior Feature Patio
Garage Attached, Heated, Opener, 4+ car, Garage door > 8 ft high, Garage stall > 26 ft deep
Garage Spaces 8.0
Waterfront Description Waterview-No frontage
Building
Lot Description Rural-not in subdivision
Water Municipal sewer, Well
Structure Type Aluminum/Steel
Schools
Elementary Schools Edgerton Community
Middle Schools Edgerton
High Schools Edgerton
School District Edgerton
Others
SqFt Source Builder
Energy Description Natural gas,Electric
Read Less Info
Want to know what your home might be worth? Contact us for a FREE valuation!

Our team is ready to help you sell your home for the highest possible price ASAP

This information, provided by seller, listing broker, and other parties, may not have been verified.
Copyright 2024 South Central Wisconsin MLS Corporation. All rights reserved

Elevating Dreams, Building Wealth, Enhancing Communties






