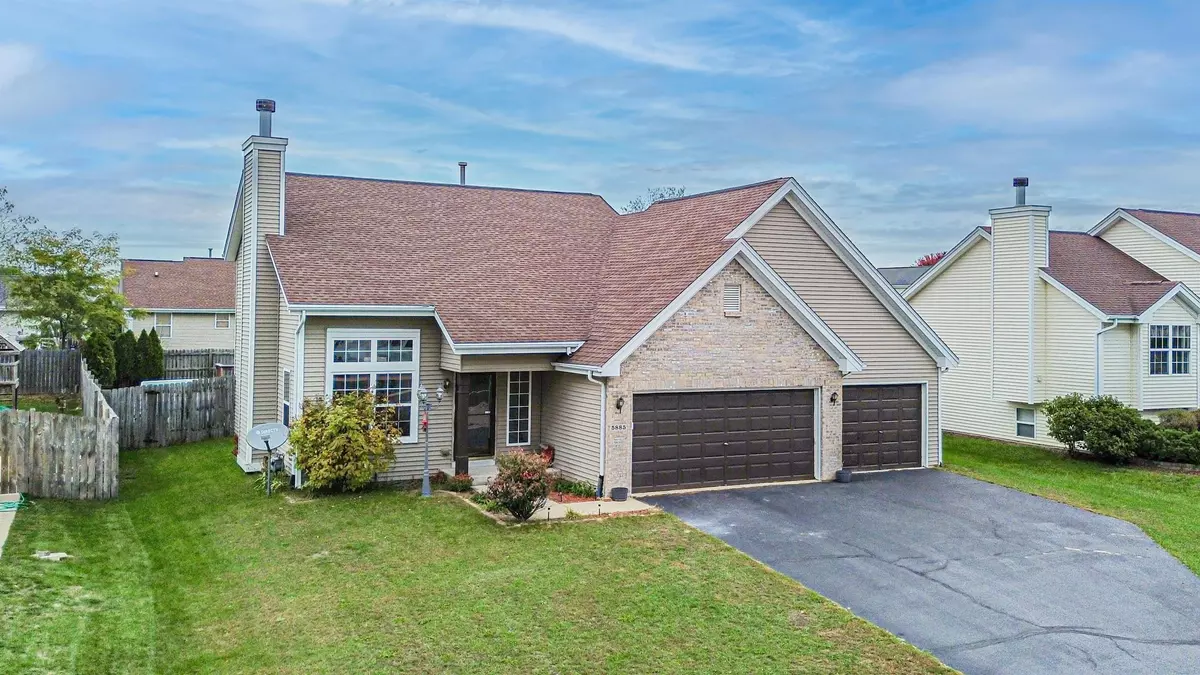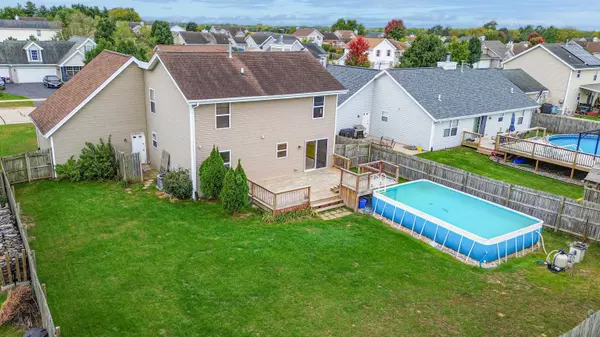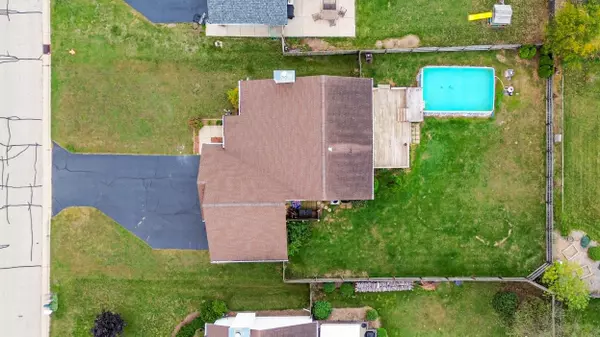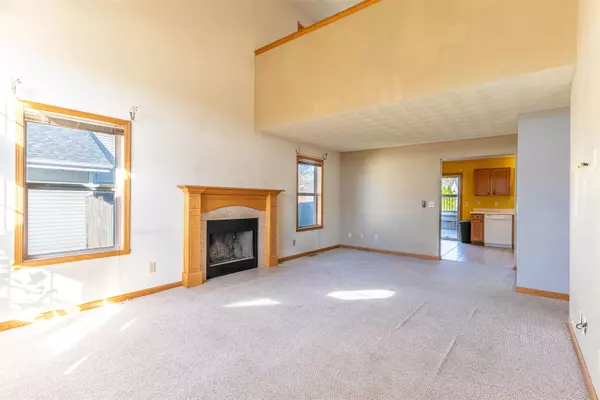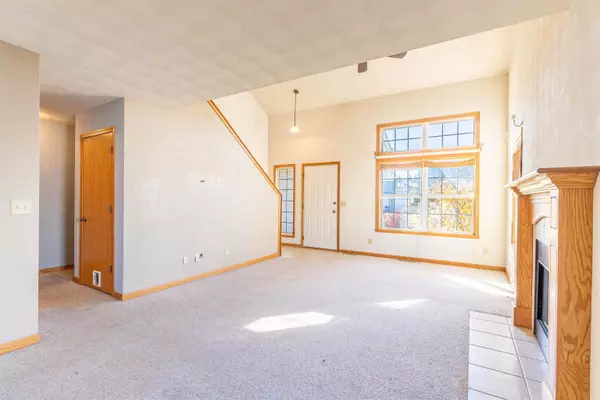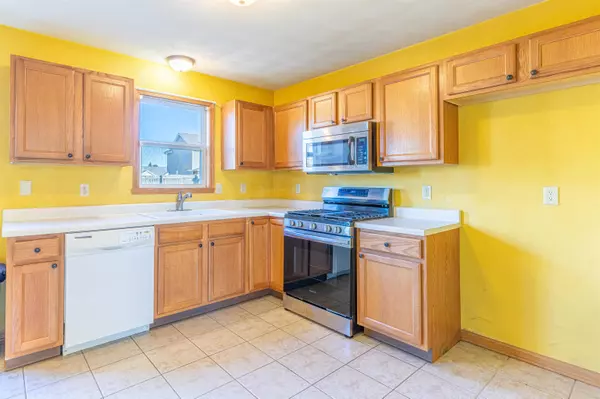Bought with Kendra Monroe • Keller Williams Realty Signature
$225,000
$220,000
2.3%For more information regarding the value of a property, please contact us for a free consultation.
4 Beds
2.5 Baths
1,725 SqFt
SOLD DATE : 11/20/2023
Key Details
Sold Price $225,000
Property Type Single Family Home
Sub Type House
Listing Status Sold
Purchase Type For Sale
Square Footage 1,725 sqft
Price per Sqft $130
MLS Listing ID 202306002
Sold Date 11/20/23
Style 2 Story
Bedrooms 4
Full Baths 2
Half Baths 1
Annual Tax Amount $5,039
Tax Year 2022
Lot Size 10,018 Sqft
Property Description
Welcome to 5885 Columbia dr. at The Commons at Prairie Hill Home in South Beloit. This 1725 sq. ft. home is a true gem, offering the perfect blend of comfort and style in one of South Beloit's most sought-after locations. With 4 bedrooms, 2.5 baths, and a main floor master bedroom, it's designed for modern living. As you step inside, you'll immediately appreciate the spacious and open layout, adorned with ceramic tile in the kitchen, adding both elegance and practicality to your daily life. One of the standout features of this home is the large master bath! But the real charm of this property comes to life when you step outside. A fenced-in yard ensures privacy and security, making it a perfect space to enjoy. On those sunny days, you can cool off and have a blast in the above-ground pool or relax and entertain on the large deck, creating unforgettable memories. Need more space? The basement has an egress window, providing the opportunity to finish it off and customize it to your liking, whether it's a recreation area, home gym, or a cozy retreat. The possibilities are endless. To give you added peace of mind, this home also includes a home warranty, protecting you against unexpected surprises as well as brand new roof 2023.
Location
State IL
County Winnebago County
Area 34
Rooms
Basement Full
Primary Bedroom Level Main
Interior
Interior Features Ceiling Fans/Remotes, Ceiling-Vaults/Cathedral, Walk-In Closet
Hot Water Gas
Heating Forced Air, Natural Gas
Cooling Central Air
Fireplaces Number 1
Fireplaces Type Gas
Exterior
Exterior Feature Siding, Vinyl
Garage Attached
Garage Spaces 3.0
Roof Type Shingle
Building
Sewer City/Community
Water City/Community
Schools
Elementary Schools Prairie Hill Elementary
Middle Schools Willowbrook
High Schools Hononegah High
School District Prairie Hill 133
Others
Ownership Fee Simple
Read Less Info
Want to know what your home might be worth? Contact us for a FREE valuation!

Our team is ready to help you sell your home for the highest possible price ASAP

Elevating Dreams, Building Wealth, Enhancing Communties

