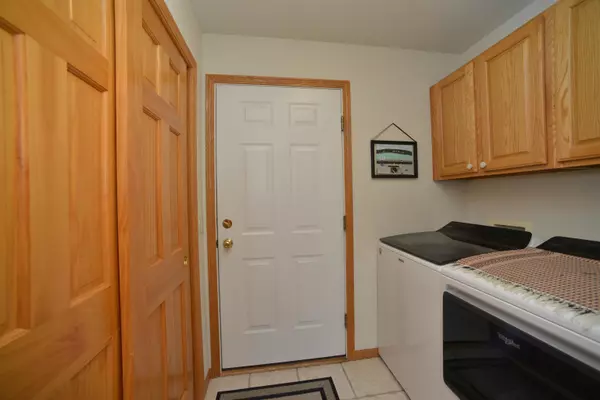Bought with Stark Company, REALTORS
$339,000
$350,000
3.1%For more information regarding the value of a property, please contact us for a free consultation.
2 Beds
2 Baths
1,490 SqFt
SOLD DATE : 11/17/2023
Key Details
Sold Price $339,000
Property Type Condo
Sub Type Ranch-1 Story,Shared Wall/Half duplex
Listing Status Sold
Purchase Type For Sale
Square Footage 1,490 sqft
Price per Sqft $227
MLS Listing ID 1962507
Sold Date 11/17/23
Style Ranch-1 Story,Shared Wall/Half duplex
Bedrooms 2
Full Baths 2
Condo Fees $300
Year Built 2003
Annual Tax Amount $5,220
Tax Year 2022
Property Description
Ranch style Duplex Condo. Open spacious floor plan. Large gathering Living Room with Cathedral Ceilings, Skylights and Gas Fireplace. Nice deck. A huge Chef's Kitchen with tons of cabinets, stainless steel appliances and a great Pantry. Awesome Primary Bedroom with Private Bath and large Walk in Closet plus Second Bedroom for your every need. Endless possibilities in Lower Level and has rough-in for another bath as well as exposure with nice size windows. New furnace in 2021, new roof in 2021, new water heater in 2020. This is an exceptionally beautiful condo!
Location
State WI
County Dane
Area Sun Prairie - C
Zoning MRS
Direction Hwy 19, South on Westmount, Left on Rebel
Rooms
Main Level Bedrooms 1
Kitchen Breakfast bar, Pantry, Range/Oven, Refrigerator, Dishwasher, Microwave, Disposal
Interior
Interior Features Wood or sim. wood floors, Walk-in closet(s), Great room, Vaulted ceiling, Washer, Dryer, Water softener included, Cable/Satellite Available, At Least 1 tub, Split bedrooms, Internet -Fiber Available
Heating Forced air, Central air
Cooling Forced air, Central air
Fireplaces Number Gas, 1 fireplace
Exterior
Exterior Feature Private Entry, Deck/Balcony
Garage 2 car Garage, Attached, Opener inc
Building
Water Municipal water, Municipal sewer
Structure Type Vinyl,Brick
Schools
Elementary Schools Call School District
Middle Schools Call School District
High Schools Sun Prairie West
School District Sun Prairie
Others
SqFt Source Builder
Energy Description Natural gas
Pets Description Cats OK, Dogs OK, Pets-Number Limit, Breed Restrictions
Read Less Info
Want to know what your home might be worth? Contact us for a FREE valuation!

Our team is ready to help you sell your home for the highest possible price ASAP

This information, provided by seller, listing broker, and other parties, may not have been verified.
Copyright 2024 South Central Wisconsin MLS Corporation. All rights reserved

Elevating Dreams, Building Wealth, Enhancing Communties






