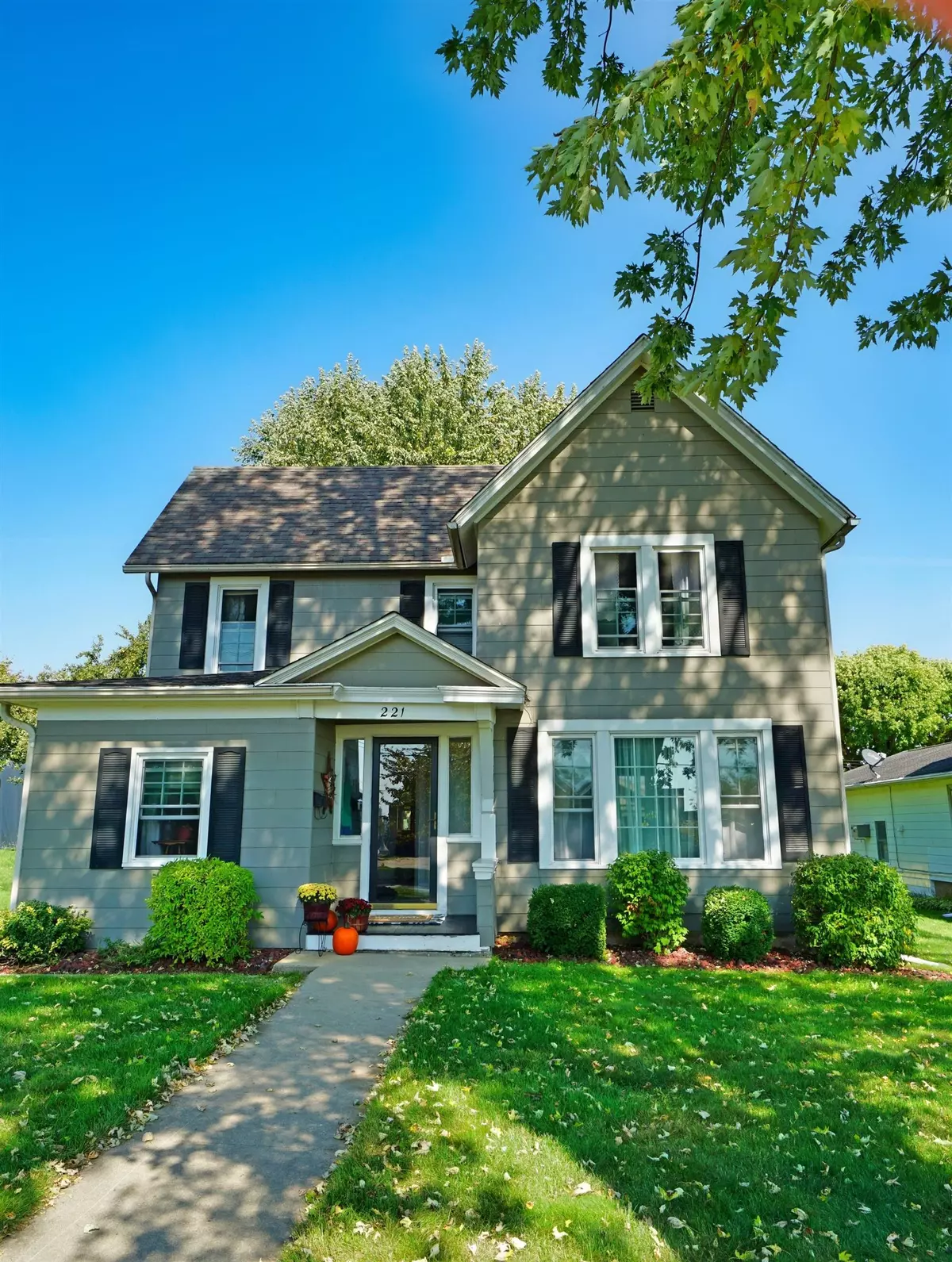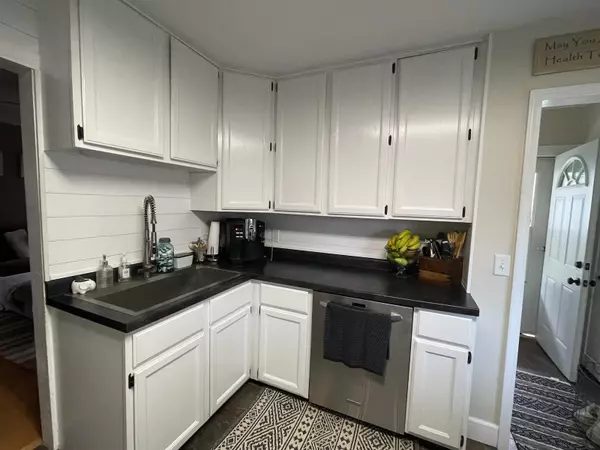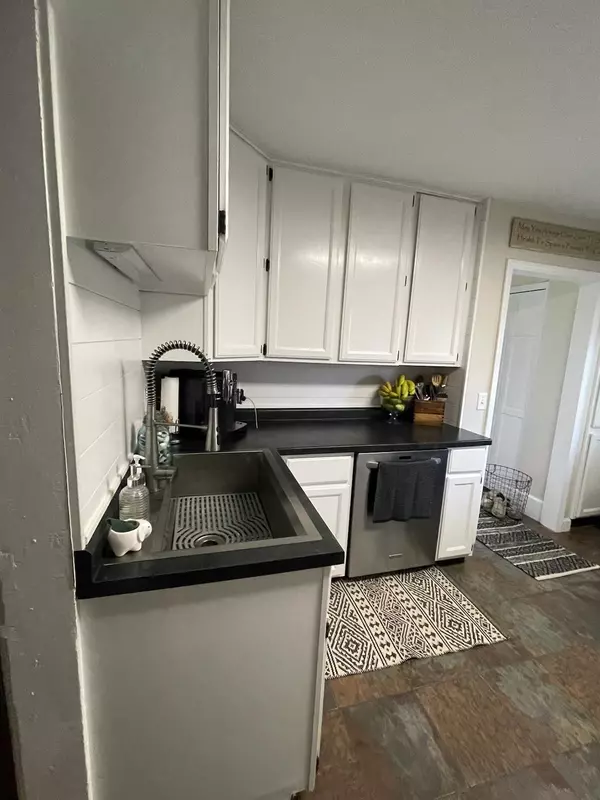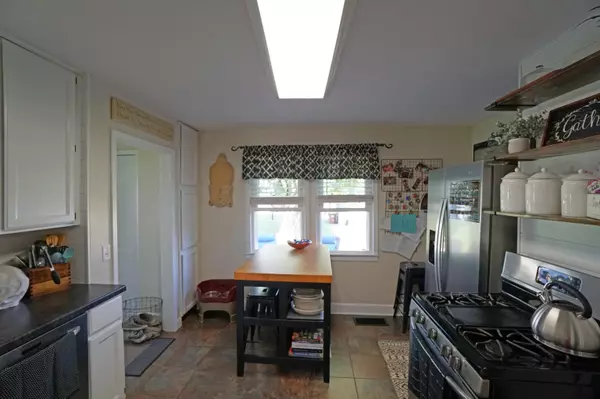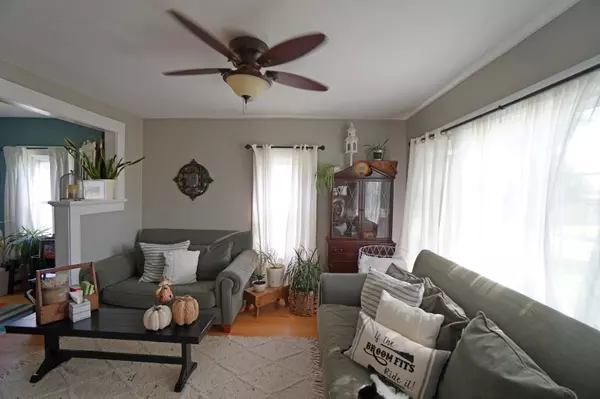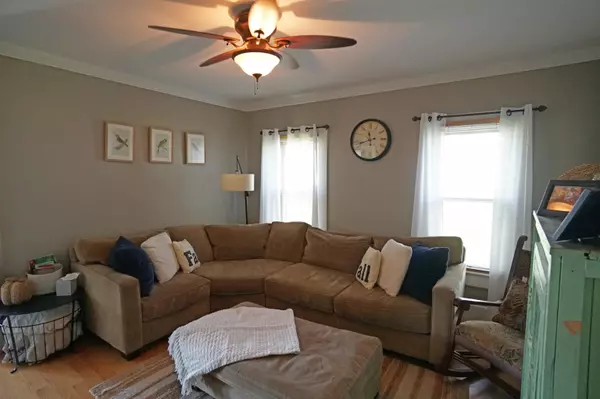Bought with KATIE MCPEEK • JIM SULLIVAN REALTY
$120,000
$130,000
7.7%For more information regarding the value of a property, please contact us for a free consultation.
4 Beds
1.5 Baths
1,464 SqFt
SOLD DATE : 11/17/2023
Key Details
Sold Price $120,000
Property Type Single Family Home
Sub Type House
Listing Status Sold
Purchase Type For Sale
Square Footage 1,464 sqft
Price per Sqft $81
MLS Listing ID 202305765
Sold Date 11/17/23
Style 2 Story
Bedrooms 4
Full Baths 1
Half Baths 1
Annual Tax Amount $1,935
Tax Year 2022
Lot Size 9,147 Sqft
Property Description
This home will feel just like HOME walking through the front door. There are many tasteful cosmetic updates (paint, lighting, doors) throughout the house, as well as structural updates including new insulation, wiring and drywall. The main level has two living room spaces, formal dining, modern kitchen which has been recently updated with shiplap, farmhouse sink and new countertops. Also a bedroom/office space that can be utilized a multitude of ways, as well as half bath. With tasteful pallet and updated flooring throughout-including hardwood flooring, you will be able to bring your belongings and move in with no work. Upstairs are 3 bedrooms and full bath with carpets freshly cleaned. With the layout of the home, a 4th bedroom or home office provide great options many homes don't offer. Most of the mechanics of the home have been recently replaced including, furnace, water heater and the addition of central air. A charming patio area lies just off the kitchen and overlooks a spacious yard that also has alley access A 2 stall garage, with some TLC, can provide sheltered parking and storage options. Once you take your peek, you will easily see yourself making this home your own.
Location
State IL
County Jo Daviess County
Area Jo Daviess County
Rooms
Family Room Yes
Basement Full
Primary Bedroom Level Upper
Dining Room Yes
Interior
Interior Features Ceiling Fans/Remotes
Hot Water Gas
Heating Forced Air, Natural Gas
Cooling Central Air
Exterior
Exterior Feature Slate
Garage Detached
Garage Spaces 2.0
Roof Type Shingle
Building
Sewer City/Community
Water City/Community
Schools
Elementary Schools Stockton
Middle Schools Stockton
High Schools Stockton
School District Stockton
Others
Ownership Fee Simple
Read Less Info
Want to know what your home might be worth? Contact us for a FREE valuation!

Our team is ready to help you sell your home for the highest possible price ASAP

Elevating Dreams, Building Wealth, Enhancing Communties

