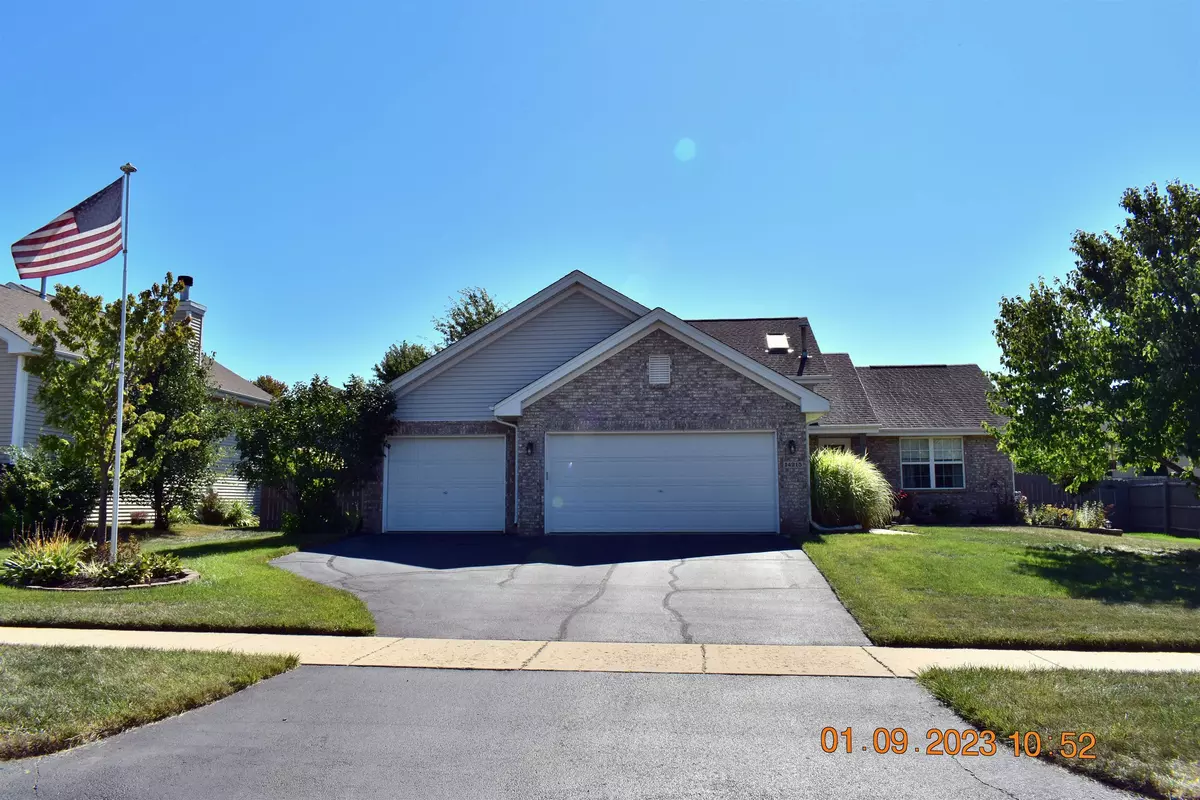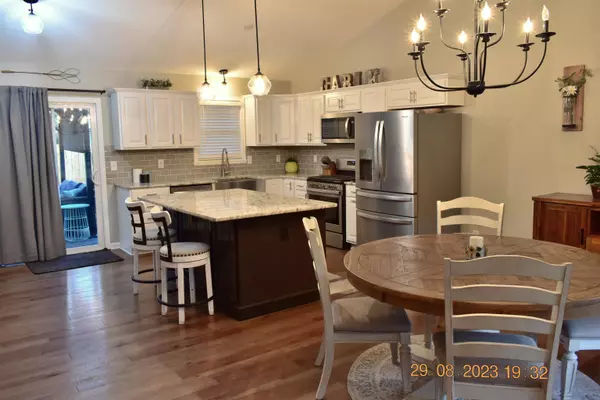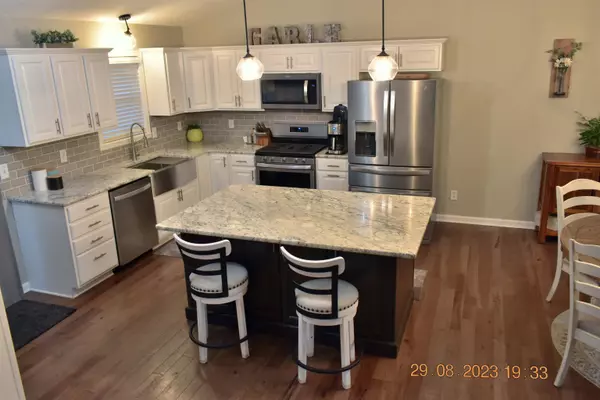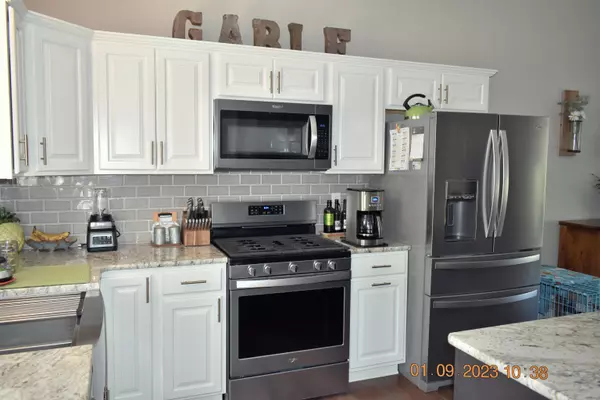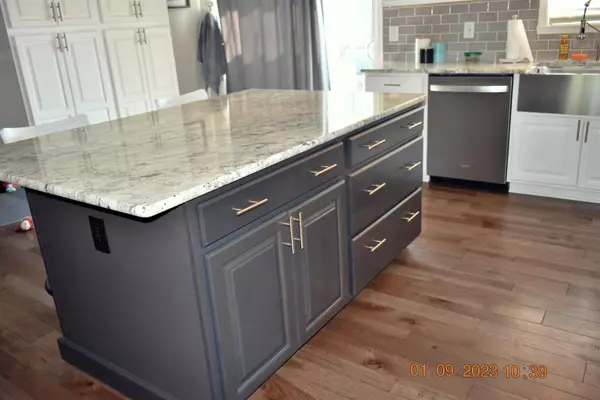Bought with Tony Badaluco • Gambino Realtors
$277,500
$277,500
For more information regarding the value of a property, please contact us for a free consultation.
4 Beds
2 Baths
1,488 SqFt
SOLD DATE : 11/15/2023
Key Details
Sold Price $277,500
Property Type Single Family Home
Sub Type House
Listing Status Sold
Purchase Type For Sale
Square Footage 1,488 sqft
Price per Sqft $186
MLS Listing ID 202305110
Sold Date 11/15/23
Style Tri/Quad/Multi-Level
Bedrooms 4
Full Baths 2
Annual Tax Amount $4,846
Tax Year 2022
Lot Size 0.280 Acres
Property Description
This is the one you have been waiting for!!! When you enter this Custom 4 Bedroom Tri-level, you will be in love with the stunning Kitchen remodeled in 2020/2021 w. cathedral ceiling, white custom cabinets w self closing drawers, 6'X4' Granite Island w. storage for all your entertaining, Farm Sink, Granite Countertops, tiled backsplash, patio door leading to deck w. fenced back yard(partial fencing is new in 2023). New in (2020) Hardwood floors in Kitchen & Living Rm. Partial exposure. Newer light fixtures throughout home. 3 car Garage that has back door to back yard! Custom landscaping throughout property. Covered frame for deck stays w sale of home. Granite island and countertops have lifetime seal. Updates: Whirlpool stove-2021;April air-2021.Dishwasher, Microwave & Refrigerator new December 2020. Tankless water heater. BEAUTIFUL - WOW FACTOR is all you can see in this Custom Home. Yard decorations, Flag Pole, Washer & Dryer do not stay. Buyer to verify all listing information.
Location
State IL
County Winnebago County
Area 34
Rooms
Family Room Yes
Basement Partial
Primary Bedroom Level Upper
Dining Room No
Interior
Interior Features Ceiling-Vaults/Cathedral, Countertop-Granite, Window Treatments
Hot Water Gas
Heating Forced Air
Cooling Central Air
Fireplaces Number 1
Fireplaces Type Gas
Exterior
Exterior Feature Brick/Stone, Siding
Garage Asphalt, Attached, Garage Remote/Opener
Garage Spaces 3.0
Roof Type Shingle
Building
Sewer City/Community
Water City/Community
Schools
Elementary Schools Prairie Hill Elementary
Middle Schools Willowbrook
High Schools Hononegah High
School District Hononegah 207
Others
Ownership Fee Simple
Read Less Info
Want to know what your home might be worth? Contact us for a FREE valuation!

Our team is ready to help you sell your home for the highest possible price ASAP

Elevating Dreams, Building Wealth, Enhancing Communties

