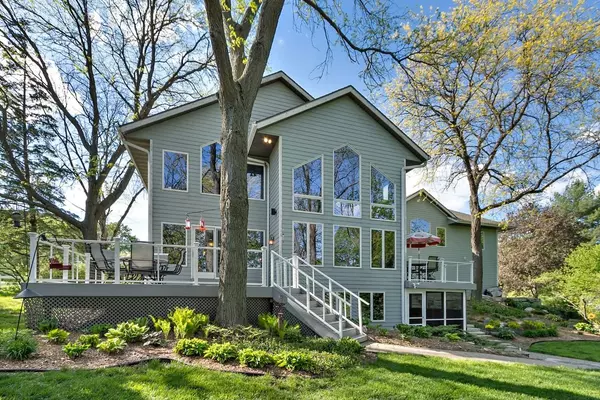Bought with Century 21 Affiliated
$1,850,000
$1,899,000
2.6%For more information regarding the value of a property, please contact us for a free consultation.
5 Beds
4.5 Baths
6,111 SqFt
SOLD DATE : 11/08/2023
Key Details
Sold Price $1,850,000
Property Type Single Family Home
Sub Type 2 story
Listing Status Sold
Purchase Type For Sale
Square Footage 6,111 sqft
Price per Sqft $302
Subdivision Summer Oak Coves
MLS Listing ID 1951959
Sold Date 11/08/23
Style Contemporary
Bedrooms 5
Full Baths 4
Half Baths 1
Year Built 2001
Annual Tax Amount $11,948
Tax Year 2021
Lot Size 1.560 Acres
Acres 1.56
Property Description
Premiere Lake Wisconsin residence with 238 ft of private lake frontage & on a dead end street. Property is set on a park-like setting on 1.56 acres with backyard pond & water feature, lake-edge boathouse & panoramic views of the water. This incredible home boasts 6,000+ sq.ft. with floor-to-ceiling windows to soak in the sunlight & jaw-dropping lake views. The open concept is ideal for entertaining with the kitchen (& huge pantry), 2 dining areas, 4 different living/rec spaces to sprawl out in, exercise room, home office with TDS Fiber high speed internet & lower level walkout with bar area that leads you to a screen porch w/ hot tub. Enjoy awesome recreation nearby: Devils Lake, Great Sauk State Trail, Wis. Dells & Devils Head Ski Hill. Only 25 minutes from Madison. NEW ROOF Sept. 2023
Location
State WI
County Sauk
Area Merrimac - T
Zoning Res
Direction From Prairie du Sac: Hwy. 78 North to Inspiration Dr.
Rooms
Other Rooms Rec Room , Mud Room
Basement Full, Full Size Windows/Exposed, Walkout to yard, Finished, Poured concrete foundatn
Kitchen Breakfast bar, Pantry, Kitchen Island, Range/Oven, Refrigerator, Dishwasher, Microwave, Freezer
Interior
Interior Features Wood or sim. wood floor, Walk-in closet(s), Great room, Vaulted ceiling, Washer, Dryer, Water softener inc, Security system, Wet bar, Cable available, At Least 1 tub, Split bedrooms, Hot tub, Internet - Cable
Heating Forced air, Central air, In Floor Radiant Heat, Zoned Heating
Cooling Forced air, Central air, In Floor Radiant Heat, Zoned Heating
Fireplaces Number Gas, 2 fireplaces
Laundry M
Exterior
Exterior Feature Deck, Patio, Electronic pet containmnt
Garage 3 car, Attached, Opener
Garage Spaces 3.0
Waterfront Yes
Waterfront Description Has actual water frontage,Lake,Dock/Pier,Water ski lake,Boat house,Boat Ramp/Lift
Building
Lot Description Rural-in subdivision
Water Well, Non-Municipal/Prvt dispos
Structure Type Brick,Other
Schools
Elementary Schools Call School District
Middle Schools Sauk Prairie
High Schools Sauk Prairie
School District Sauk Prairie
Others
SqFt Source Seller
Energy Description Natural gas
Pets Description Limited home warranty
Read Less Info
Want to know what your home might be worth? Contact us for a FREE valuation!

Our team is ready to help you sell your home for the highest possible price ASAP

This information, provided by seller, listing broker, and other parties, may not have been verified.
Copyright 2024 South Central Wisconsin MLS Corporation. All rights reserved

Elevating Dreams, Building Wealth, Enhancing Communties






