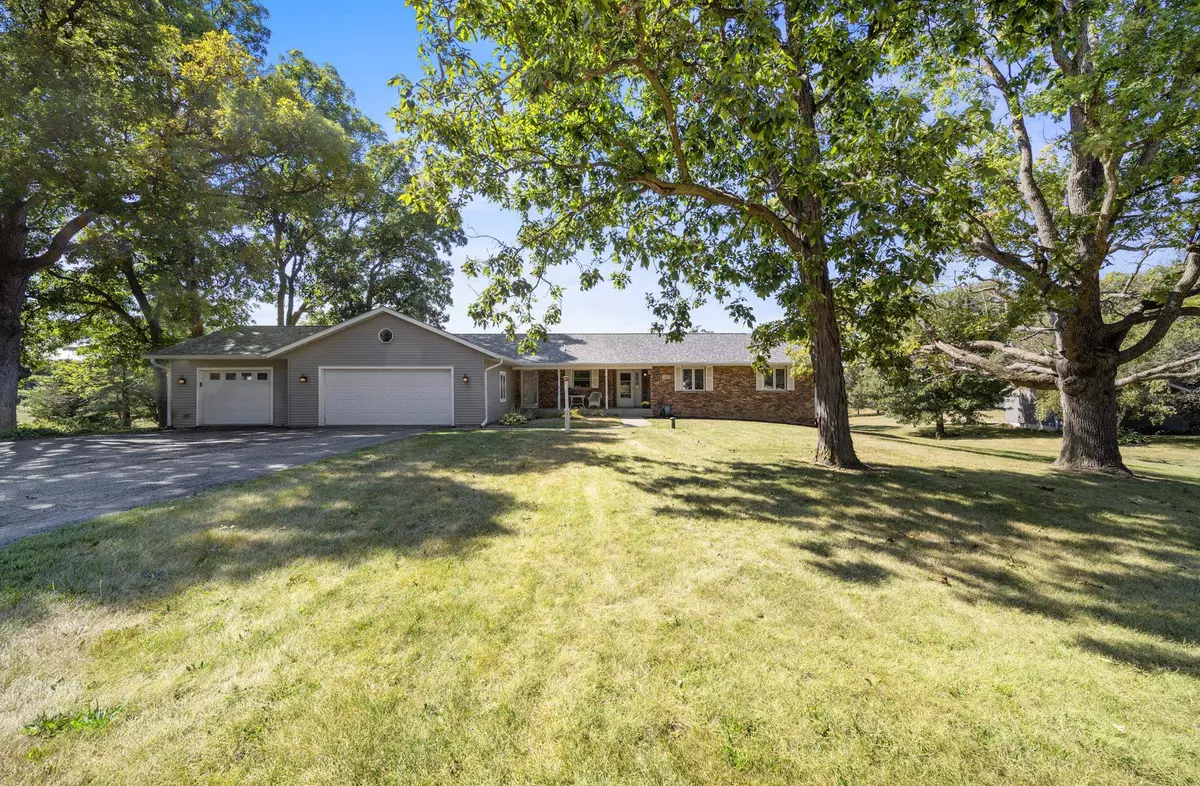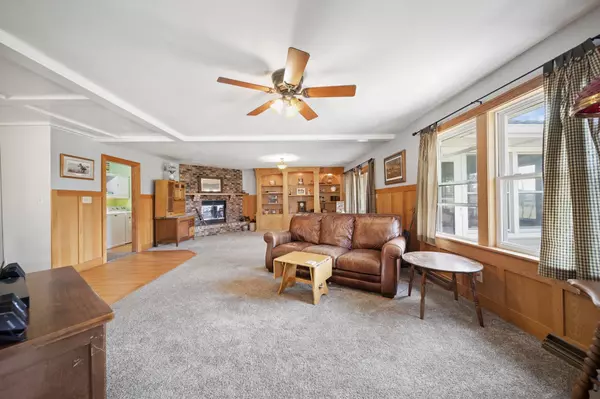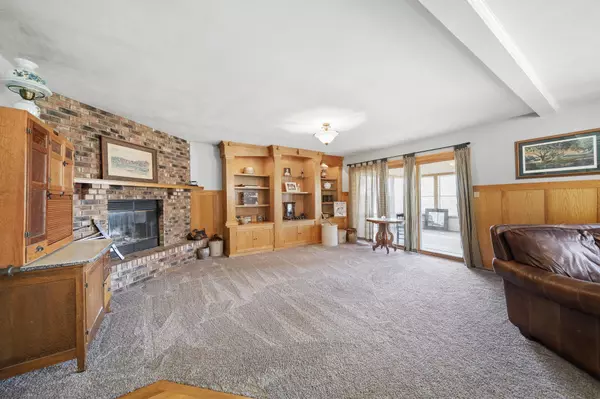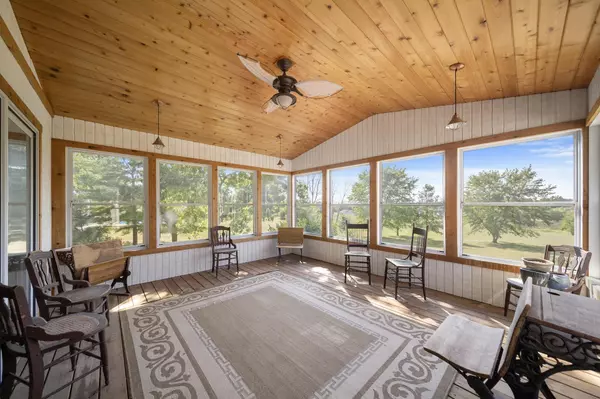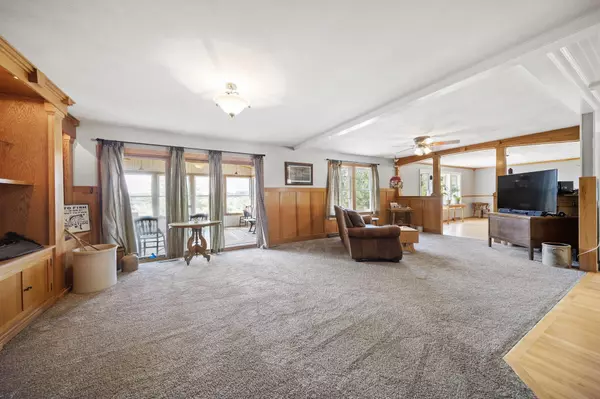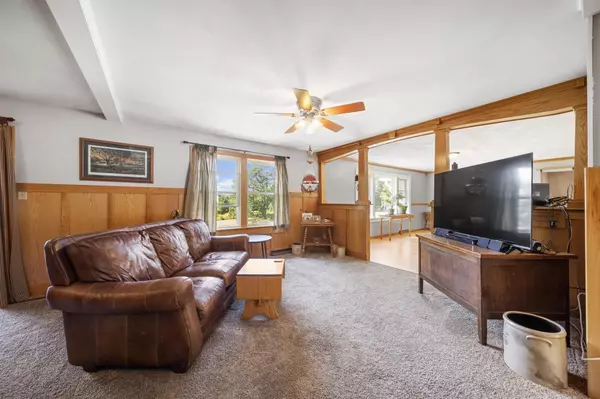Bought with Bobby Walsh • DICKERSON & NIEMAN
$245,000
$245,000
For more information regarding the value of a property, please contact us for a free consultation.
5 Beds
2 Baths
4,192 SqFt
SOLD DATE : 10/30/2023
Key Details
Sold Price $245,000
Property Type Single Family Home
Sub Type House
Listing Status Sold
Purchase Type For Sale
Square Footage 4,192 sqft
Price per Sqft $58
MLS Listing ID 202305427
Sold Date 10/30/23
Style Ranch
Bedrooms 5
Full Baths 2
Annual Tax Amount $6,693
Tax Year 2022
Lot Size 1.000 Acres
Property Description
Situated on a spacious acre in the coveted Oakwood Glyn subdivision, this sprawling ranch exudes charm and functionality. Offering unparalleled convenience regardless of your destination, this home boasts generous room sizes throughout its impressive 2,200 sqft per floor. The main level showcases a well-appointed kitchen with a breakfast bar and dining area, a family room adorned with built-in shelves, a formal dining area, and a delightful enclosed porch ideal for relaxation. Additional main level highlights include a laundry mud room complete with a half bath and ample storage, two sizable bedrooms complemented by a full bath, as well as a master suite boasting a full bath with a large walk-in closet and an additional closet. The lower level does not disappoint, featuring two expansive bedrooms with daylight windows, a versatile office or bonus room, and a game/family room complete with a convenient bar. This home is equipped with high-efficient gas forced air and central air systems, as well as a high-efficient water heater. The covered front porch spans an impressive 23' width, while the heated 3 car attached garage offers abundant space with its 30' width and 24' depth. Some photos may be virtually staged
Location
State IL
County Stephenson County
Area Freeport
Rooms
Family Room Yes
Basement Full
Primary Bedroom Level Main
Dining Room Yes
Interior
Interior Features Bar-Wet, Book Cases Built In, Ceiling Fans/Remotes, Walk-In Closet
Hot Water Electric
Heating Forced Air, Natural Gas
Cooling Central Air
Fireplaces Number 1
Fireplaces Type Wood
Exterior
Exterior Feature Brick/Stone, Siding, Vinyl
Parking Features Attached
Garage Spaces 3.0
Roof Type Shingle
Building
Sewer Septic
Water Well
Schools
Elementary Schools Center Elementary
Middle Schools Freeport Jr High
High Schools Freeport High
School District Freeport 145
Others
Ownership Fee Simple
Read Less Info
Want to know what your home might be worth? Contact us for a FREE valuation!

Our team is ready to help you sell your home for the highest possible price ASAP
Elevating Dreams, Building Wealth, Enhancing Communties

