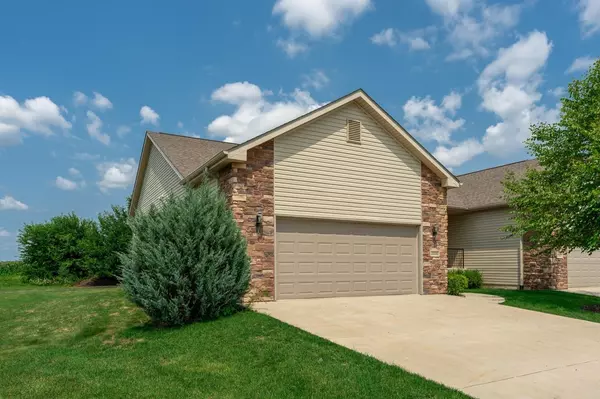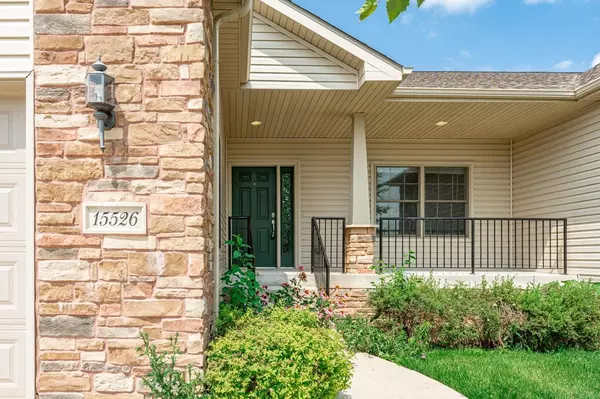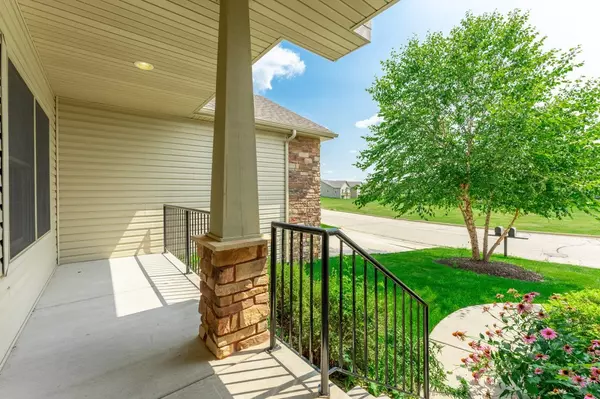Bought with Elizabeth Halstead • Century 21 Affiliated
$240,000
$250,000
4.0%For more information regarding the value of a property, please contact us for a free consultation.
2 Beds
2 Baths
1,593 SqFt
SOLD DATE : 10/27/2023
Key Details
Sold Price $240,000
Property Type Condo
Sub Type Condominium
Listing Status Sold
Purchase Type For Sale
Square Footage 1,593 sqft
Price per Sqft $150
MLS Listing ID 202304369
Sold Date 10/27/23
Style Ranch Style
Bedrooms 2
Full Baths 2
HOA Fees $205/mo
Annual Tax Amount $5,407
Tax Year 2022
Property Description
Welcome to 15526 White Oak Ln in South Beloit, Illinois! Situated on a peaceful street in the Villas of Oakfield! Upon entering, you'll be greeted by an inviting living room with abundant natural light and a cozy electric fireplace, perfect for gatherings. The well-appointed kitchen features modern appliances, and ample storage space. Next to the kitchen you'll find the first full bathroom, and spacious 2nd bedroom. The Large master bedroom offers an ensuite bathroom, and beautiful walk-in closet. Step outside to the backyard, where you'll find a generous patio area, ideal for barbecues, relaxation, and enjoying the picturesque views. The location of this home is truly unbeatable, with easy access to local schools, parks, shopping centers, and major highways, making commuting a breeze. South Beloit's friendly community and welcoming atmosphere make it the perfect place to call home. Furnace and water heater 2017.
Location
State IL
County Winnebago County
Area 32
Rooms
Basement Full
Primary Bedroom Level Main
Dining Room No
Interior
Interior Features Ceiling-Vaults/Cathedral, Countertop-Granite, Walk-In Closet
Hot Water Gas
Heating Forced Air, Natural Gas
Cooling Central Air
Fireplaces Number 1
Fireplaces Type Gas
Exterior
Exterior Feature Brick/Stone, Siding
Garage Asphalt, Attached
Garage Spaces 2.5
Roof Type Shingle
Building
Sewer City/Community
Water City/Community
Schools
Elementary Schools Prairie Hill Elementary
Middle Schools Willowbrook
High Schools Hononegah High
School District Hononegah 207
Others
Ownership Condo
Read Less Info
Want to know what your home might be worth? Contact us for a FREE valuation!

Our team is ready to help you sell your home for the highest possible price ASAP

Elevating Dreams, Building Wealth, Enhancing Communties






