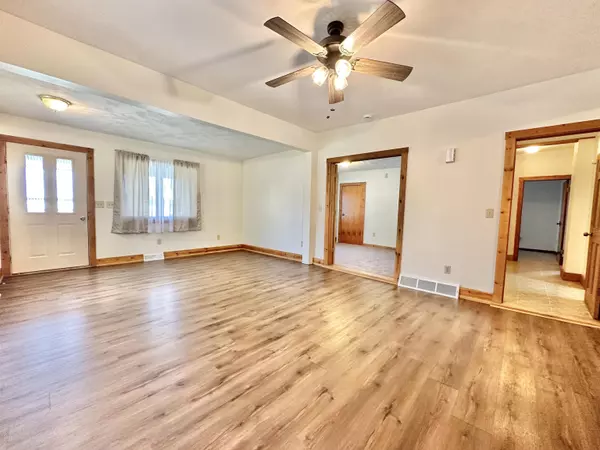Bought with Keller Williams Realty Signature
$190,100
$187,000
1.7%For more information regarding the value of a property, please contact us for a free consultation.
4 Beds
2 Baths
1,804 SqFt
SOLD DATE : 10/25/2023
Key Details
Sold Price $190,100
Property Type Single Family Home
Sub Type 1 story
Listing Status Sold
Purchase Type For Sale
Square Footage 1,804 sqft
Price per Sqft $105
MLS Listing ID 1962898
Sold Date 10/25/23
Style Ranch
Bedrooms 4
Full Baths 2
Year Built 1916
Annual Tax Amount $3,447
Tax Year 2022
Lot Size 7,840 Sqft
Acres 0.18
Property Sub-Type 1 story
Property Description
Much Bigger than it looks! Move in ready, 4 bedroom 2 full baths include a primary bedroom/bathroom! The primary bedroom has sliding door to freshly stained deck. Enjoy life on the deck overlooking nice size Fenced back Yard. Several updates in 2023 include: New garage roof, freshly painted interior, new carpet in 2 bedrooms, 4 new windows (to be installed soon). Convenient drop zone off kitchen. Living room and Kitchen has Open concept. Spacious kitchen with Breakfast bar, includes refrigerator and new dishwasher, stove in 2021.
Location
State WI
County Rock
Area Clinton - V
Zoning Res
Direction E on County Rd X a/k/a Milwaukee Rd to S on East St.
Rooms
Other Rooms Mud Room
Basement Full, Crawl space, Sump pump, Poured concrete foundatn, Other foundation
Bedroom 2 21x8
Bedroom 3 14x10
Bedroom 4 11x11
Kitchen Breakfast bar, Range/Oven, Refrigerator, Dishwasher
Interior
Interior Features Wood or sim. wood floor, Vaulted ceiling, Cable available, At Least 1 tub, Split bedrooms, Internet - Cable
Heating Forced air, Central air
Cooling Forced air, Central air
Laundry M
Exterior
Exterior Feature Deck, Fenced Yard
Parking Features 1 car, Detached
Garage Spaces 1.0
Building
Lot Description Sidewalk
Water Municipal water, Municipal sewer
Structure Type Wood
Schools
Elementary Schools Clinton
Middle Schools Clinton
High Schools Clinton
School District Clinton
Others
SqFt Source Assessor
Energy Description Natural gas
Read Less Info
Want to know what your home might be worth? Contact us for a FREE valuation!

Our team is ready to help you sell your home for the highest possible price ASAP

This information, provided by seller, listing broker, and other parties, may not have been verified.
Copyright 2025 South Central Wisconsin MLS Corporation. All rights reserved
Elevating Dreams, Building Wealth, Enhancing Communties






