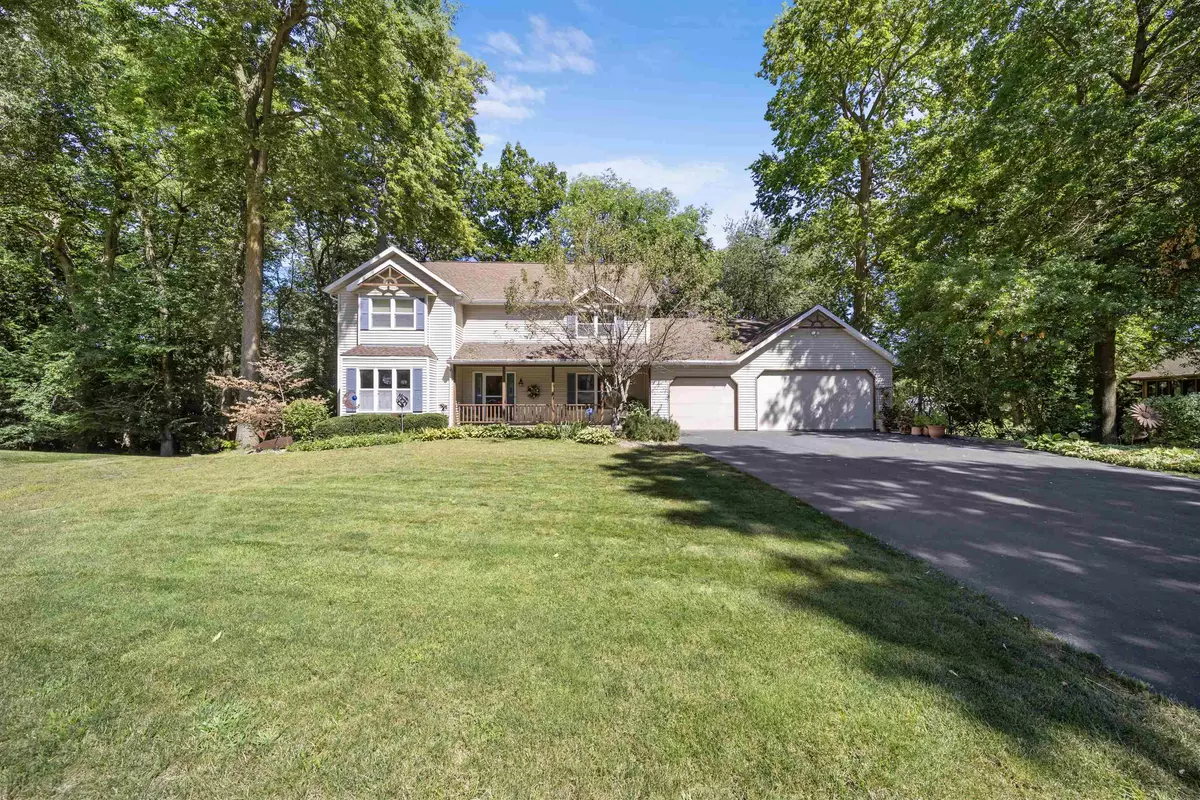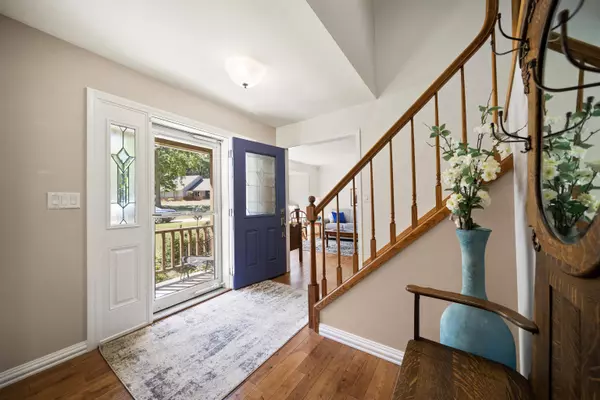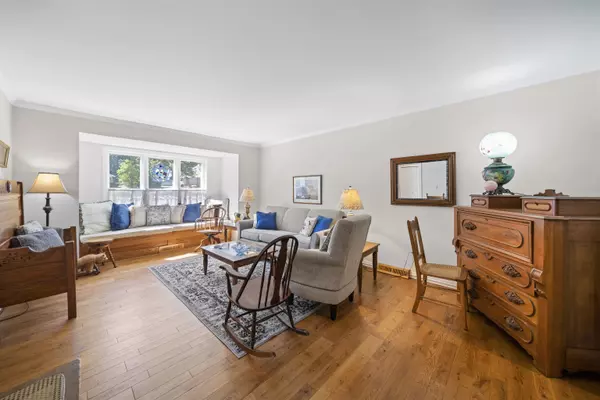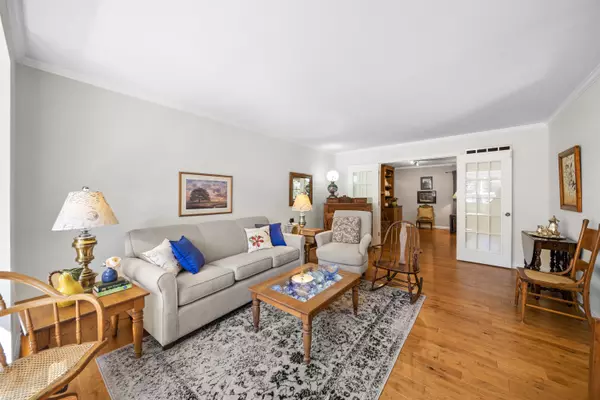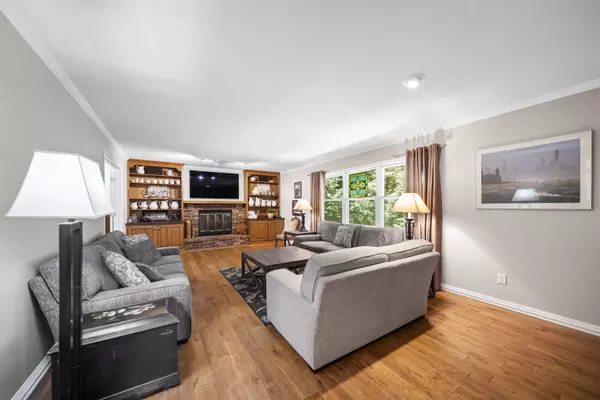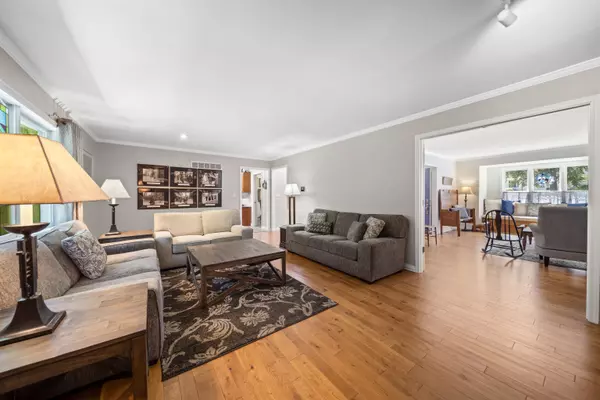Bought with Trent Wingert • Wingert Real Estate LLC
$313,000
$325,000
3.7%For more information regarding the value of a property, please contact us for a free consultation.
5 Beds
2.5 Baths
4,001 SqFt
SOLD DATE : 10/20/2023
Key Details
Sold Price $313,000
Property Type Single Family Home
Sub Type House
Listing Status Sold
Purchase Type For Sale
Square Footage 4,001 sqft
Price per Sqft $78
MLS Listing ID 202305117
Sold Date 10/20/23
Style 2 Story
Bedrooms 5
Full Baths 2
Half Baths 2
Annual Tax Amount $7,536
Tax Year 2022
Lot Size 1.050 Acres
Property Description
Nestled on a serene private cul-de-sac, discover this exquisite two-story home boasting over 2,600 sqft of living space. Indulge in the beauty and craftsmanship of this one owner custom built home, boasting five bedrooms, two full baths, two half baths, and a spacious 3-car garage. Step inside to a welcoming entryway that leads to a sunlit front living room with a bay window and elegant French doors opening to a family room complete with a built-in entertainment center, gas fireplace, and cozy sitting area. The updated kitchen has SS Appliances including 2 ovens (1 gas, 1 electric) plus a casual dining area seamlessly flows to an enclosed porch and a screened-in porch, offering a delightful space for relaxation. The convenience of main floor laundry and a formal dining room completes the main level. Hardwood and tile flooring throughout makes for easier care. Hickory cabinets and so many extras we can't list them all. Upstairs, discover four bedrooms, including a luxurious master suite. The lower level provides additional living space with a spacious open family room that leads to a walkout to the backyard, a wet bar, a fifth bedroom, a half bath, an extra storage room, and a utility room. Outdoors you will find a large patio and under deck covered storage. Experience the perfect harmony of comfort and style in this remarkable home.
Location
State IL
County Stephenson County
Area Freeport
Rooms
Family Room Yes
Basement Full
Primary Bedroom Level Upper
Dining Room Yes
Interior
Interior Features Bar-Wet, Book Cases Built In, Walk-In Closet, Window Treatments
Hot Water Natural Gas
Heating Forced Air, Natural Gas
Cooling Central Air
Fireplaces Number 1
Fireplaces Type Gas
Exterior
Exterior Feature Siding, Vinyl
Parking Features Attached
Garage Spaces 3.0
Roof Type Shingle
Building
Sewer City/Community
Water City/Community
Schools
Elementary Schools Lincoln -Douglas Elementary
Middle Schools Freeport Jr High
High Schools Freeport High
School District Freeport 145
Others
Ownership Fee Simple
Read Less Info
Want to know what your home might be worth? Contact us for a FREE valuation!

Our team is ready to help you sell your home for the highest possible price ASAP
Elevating Dreams, Building Wealth, Enhancing Communties

