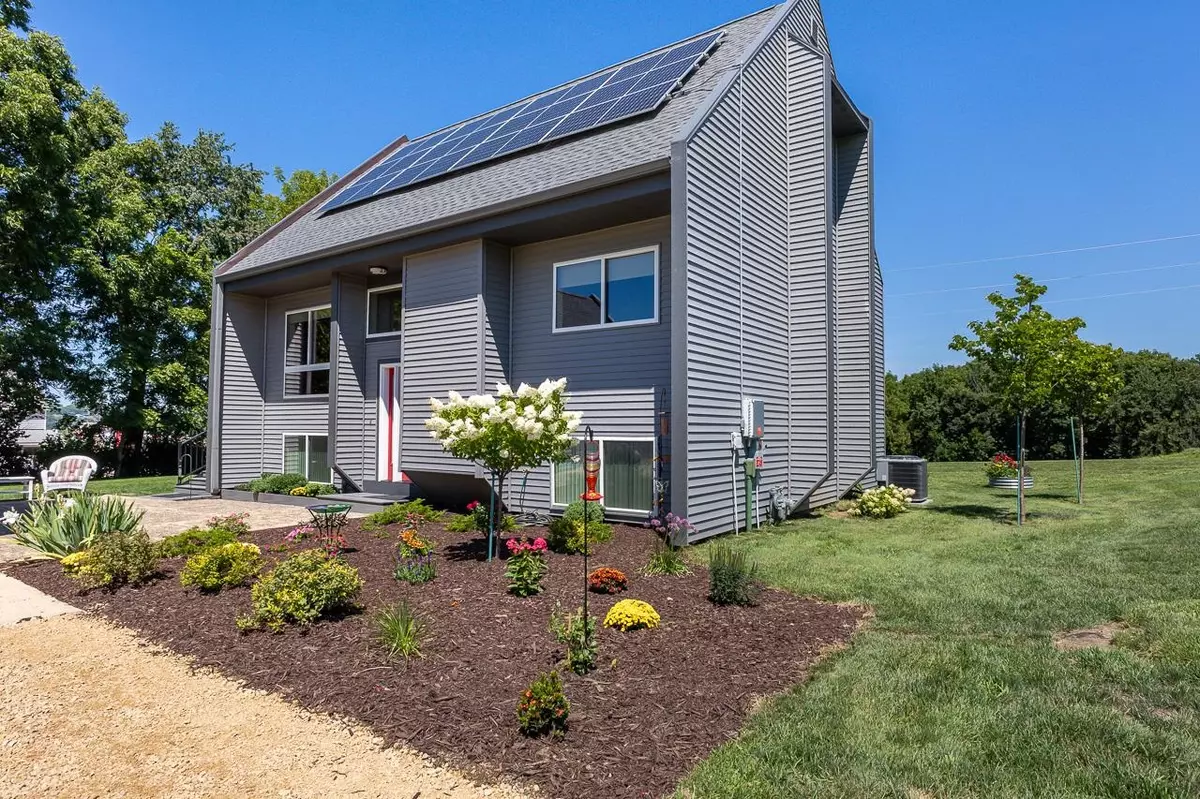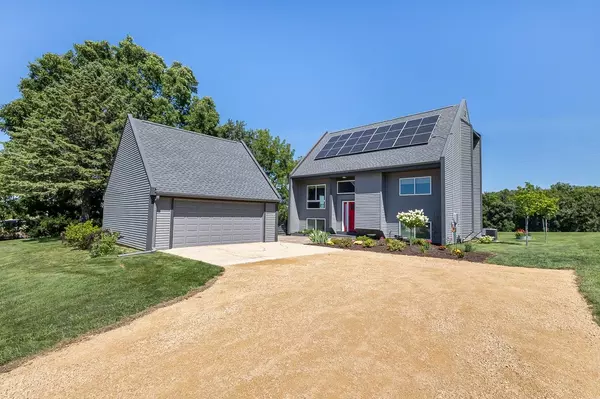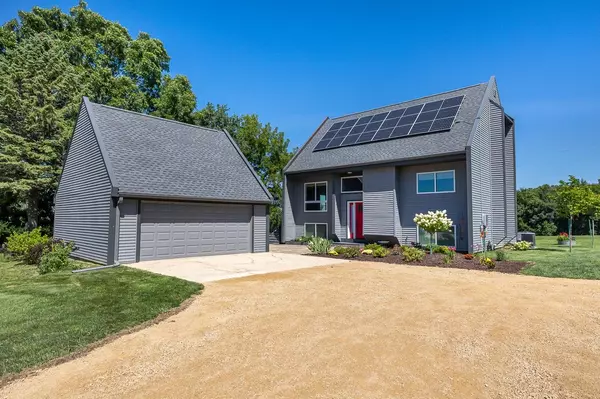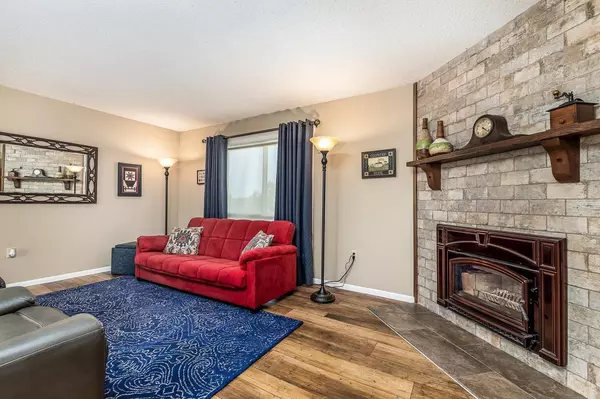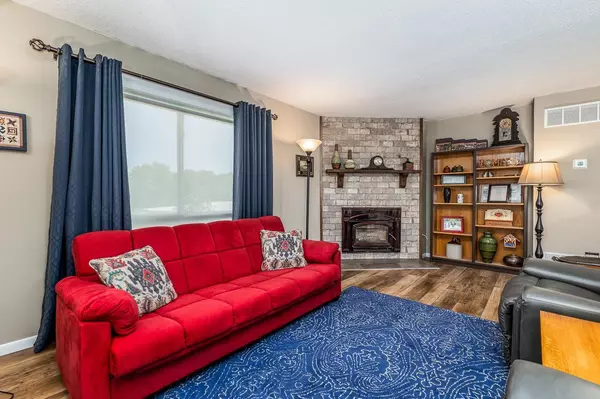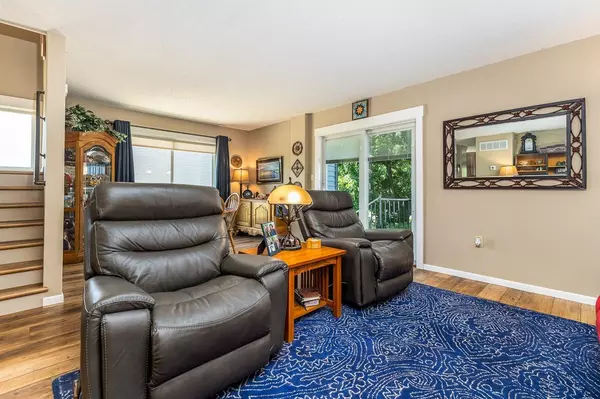Bought with Angela Stodden • KELLER WILLIAMS REALTY SIGNATURE
$250,000
$249,900
For more information regarding the value of a property, please contact us for a free consultation.
3 Beds
2 Baths
1,388 SqFt
SOLD DATE : 10/20/2023
Key Details
Sold Price $250,000
Property Type Single Family Home
Sub Type House
Listing Status Sold
Purchase Type For Sale
Square Footage 1,388 sqft
Price per Sqft $180
MLS Listing ID 202304748
Sold Date 10/20/23
Style Tri/Quad/Multi-Level
Bedrooms 3
Full Baths 2
Annual Tax Amount $968
Tax Year 2022
Lot Size 0.760 Acres
Property Sub-Type House
Property Description
Completely renovated Elizabeth residence positioned on an expansive lot at the cul-de-sac's end, spanning approximately 0.76 acres, just beyond town limits. The primary level features a master bedroom boasting dual closets, alongside an airy living/dining area complete with a wood-burning fireplace and expansive windows that invite abundant natural light. The well-appointed kitchen, gracing the main floor, showcases a premium stove. Ascend to the upper level to discover two more generously proportioned bedrooms and hallway closets, offering ample storage. The basement presents an open canvas eagerly awaiting your personalization. Remarkably, the windows have been upgraded to triple-pane glass, effectively eliminating exterior noise. A plethora of other enhancements have been completed including but not limited to, including new siding, roofing, solar system, woodburning fireplace, hickory kitchen cabinets equipped with soft-close mechanisms, countertops, and flooring throughout. Additionally, a comprehensive house humidifier and new mechanical systems were installed in 2018. This property comprises two Tax IDs and is subject to Covenants & Restrictions.
Location
State IL
County Jo Daviess County
Area Jo Daviess County
Rooms
Basement Full
Primary Bedroom Level Main
Dining Room Yes
Interior
Interior Features Ceiling Fans/Remotes, Ceiling-Wood Decorative, Countertop-Granite, Window Treatments
Hot Water Natural Gas
Heating Forced Air, Natural Gas, Solar
Cooling Central Air
Fireplaces Number 1
Fireplaces Type Wood
Exterior
Exterior Feature Siding
Parking Features Detached
Garage Spaces 2.0
Roof Type Shingle
Building
Sewer Septic
Water City/Community
Schools
Elementary Schools River Ridge
Middle Schools River Ridge
High Schools River Ridge
School District River Ridge
Others
Ownership Fee Simple
Read Less Info
Want to know what your home might be worth? Contact us for a FREE valuation!

Our team is ready to help you sell your home for the highest possible price ASAP
Elevating Dreams, Building Wealth, Enhancing Communties

