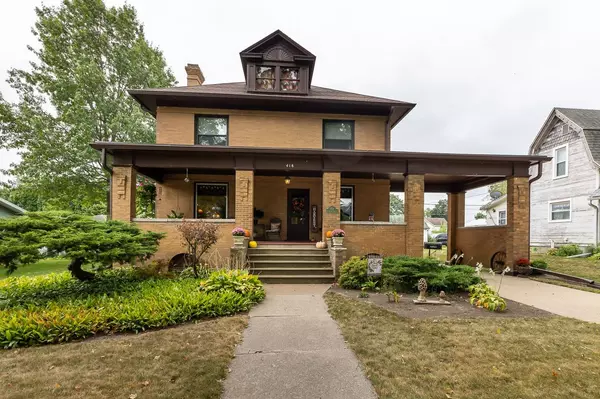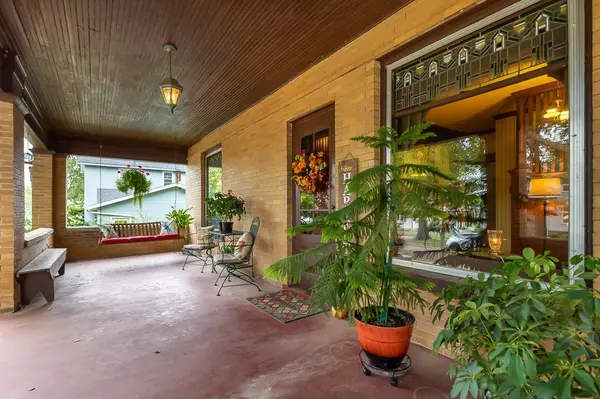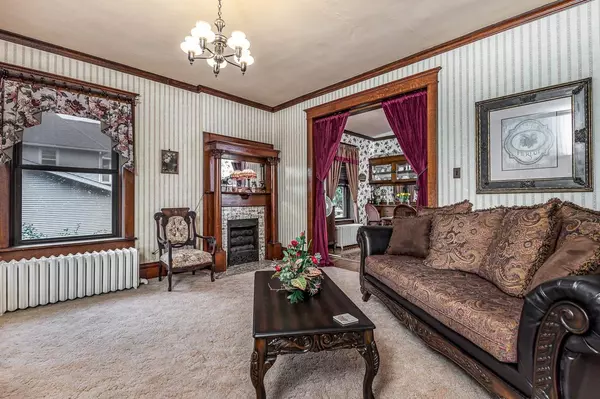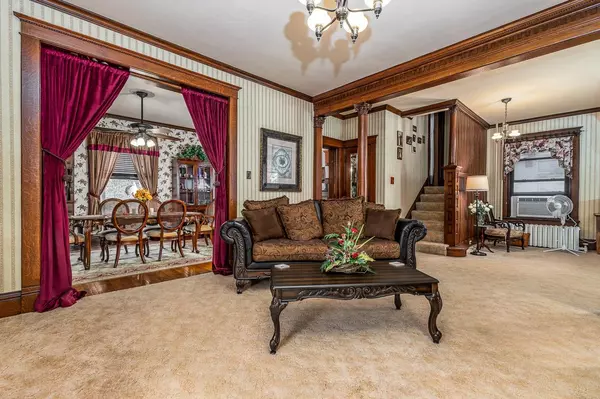Bought with KATIE MCPEEK • JIM SULLIVAN REALTY
$159,000
$159,000
For more information regarding the value of a property, please contact us for a free consultation.
3 Beds
1.5 Baths
2,361 SqFt
SOLD DATE : 10/20/2023
Key Details
Sold Price $159,000
Property Type Single Family Home
Sub Type House
Listing Status Sold
Purchase Type For Sale
Square Footage 2,361 sqft
Price per Sqft $67
MLS Listing ID 202305206
Sold Date 10/20/23
Style 2 Story
Bedrooms 3
Full Baths 1
Half Baths 1
Annual Tax Amount $4,134
Tax Year 2022
Lot Size 7,405 Sqft
Property Description
Discover a captivating piece of history in this meticulously maintained, two-story solid brick home that stands as a testament to timeless craftsmanship. This distinguished residence boasts a wealth of cherished "originals," showcasing exquisite ornate woodworking, pocket doors, stained glass windows, a charming fireplace, and a built-in buffet – each a testament to the meticulous attention to detail in its construction. Upon entering the main level, you'll be greeted by a grand parlor, a spacious living area, a formal dining room, and the kitchen featuring a new stove. With soaring 10-foot ceilings, every room on this level bathes in natural light, creating an inviting and airy atmosphere throughout the home. Venturing to the upper level, you'll find three generously sized bedrooms, each with its unique character, as well as a versatile bonus room (currently used as an office space) and a full bath. The walk-up attic offers potential for additional storage or the creation of extra living space, allowing your imagination to run wild. The home also features two enclosed porches on two levels – one extending from a bedroom and the other from the kitchen – providing charming retreats to enjoy throughout the seasons. The front of the home features a beautiful covered porch that exudes classic elegance. The property also includes a convenient carport and a converted carriage house that now serves as a garage. This versatile space is equipped with heating, cabinets, and access to an upper level, offering ample storage or the possibility of a recreational area. The carriage house even boasts a delightful patio and rear alley access. Step outside to the newly installed concrete patio area or unwind beneath the pergola, creating the perfect setting to savor the outdoors. This home truly offers a harmonious blend of historical charm and modern comfort, providing an exceptional living experience. Don't miss the opportunity to make this exceptional property your new home – schedule your visit today and embark on a journey through time and elegance!
Location
State IL
County Jo Daviess County
Area Jo Daviess County
Rooms
Basement Full
Primary Bedroom Level Upper
Dining Room Yes
Interior
Interior Features Attic Storage, Ceiling Fans/Remotes, Walk-In Closet, Window Treatments
Hot Water Natural Gas
Heating Hot Water/Steam, Natural Gas
Cooling Window Unit
Fireplaces Number 1
Fireplaces Type Wood
Exterior
Exterior Feature Brick/Stone
Garage Detached
Garage Spaces 2.0
Roof Type Shingle,Rubber
Building
Sewer City/Community
Water City/Community
Schools
Elementary Schools Stockton
Middle Schools Stockton
High Schools Stockton
School District Stockton
Others
Ownership Fee Simple
Read Less Info
Want to know what your home might be worth? Contact us for a FREE valuation!

Our team is ready to help you sell your home for the highest possible price ASAP

Elevating Dreams, Building Wealth, Enhancing Communties






