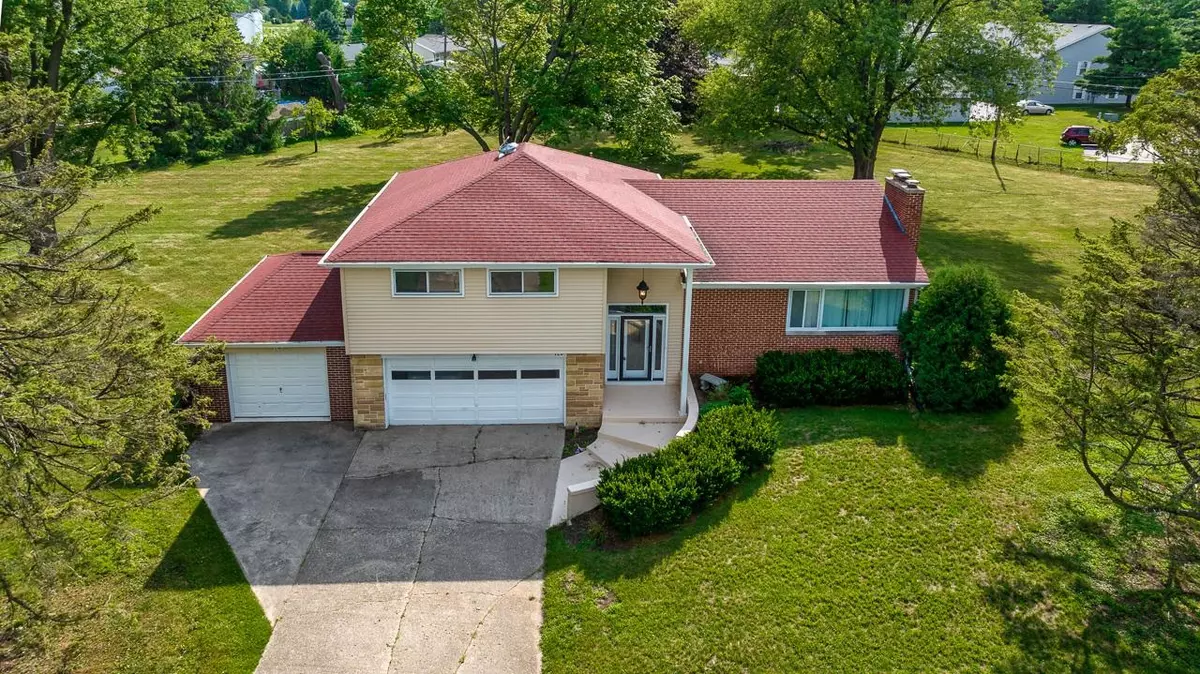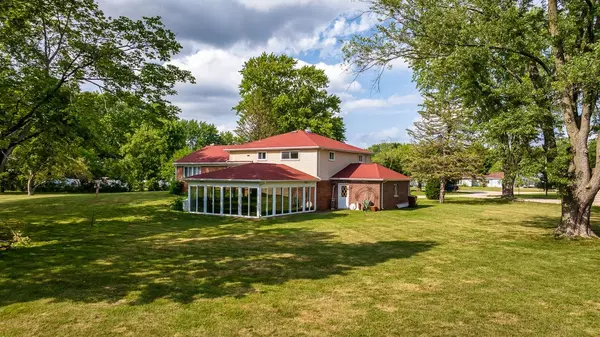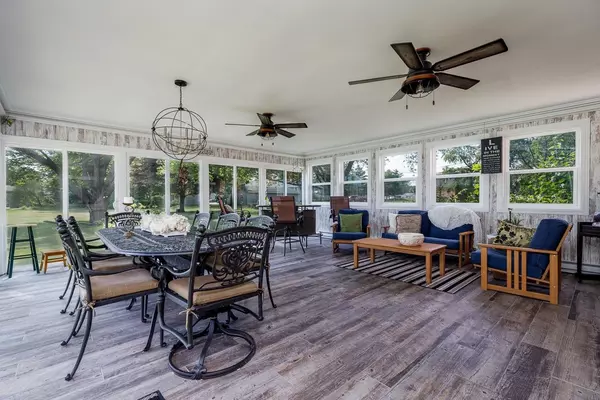Bought with Heather Long • Key Realty, Inc
$299,500
$299,500
For more information regarding the value of a property, please contact us for a free consultation.
3 Beds
2.5 Baths
3,434 SqFt
SOLD DATE : 10/18/2023
Key Details
Sold Price $299,500
Property Type Single Family Home
Sub Type House
Listing Status Sold
Purchase Type For Sale
Square Footage 3,434 sqft
Price per Sqft $87
MLS Listing ID 202305415
Sold Date 10/18/23
Style Tri/Quad/Multi-Level
Bedrooms 3
Full Baths 2
Half Baths 1
Annual Tax Amount $4,259
Tax Year 2022
Lot Size 1.410 Acres
Property Description
CHARMING, one-of-a-kind home on 1.4 acres with a 3 CAR GARAGE! Over 3,400 sq ft of high quality craftsmanship and impeccable style. The kitchen is completely remodeled with high-end, soft close cabinetry, quartz counters, and gun-metal appliances. The enormous, heated, 4-season room was completed in 2021 and features floor to ceiling windows and looks over the 1.4 acre yard which is ripe with many fruit trees. All bathrooms are beautifully updated with quartz counters and updated cabinets, and the primary bedroom boasts a large step-in tiled shower and newer granite counters. The quality construction of this home also shows in the finer details! Beautiful moldings grace the dining room space and the home's interior walls are plastered in a lovely, bull nose corner technique. The spacious living room opens to a formal dining room and features a wood fireplace for cozy fall nights. A finished LL family room is adjacent to the 4 season room and a home gym space. There is SO MUCH ROOM in this home. A MUST SEE! Roof 2014, flooring 2016.
Location
State IL
County Winnebago County
Area 32
Rooms
Family Room Yes
Basement Full
Primary Bedroom Level Upper
Dining Room Yes
Interior
Interior Features Countertop-Solid Surface, Walk-In Closet, Window Treatments
Hot Water Electric
Heating Forced Air, Baseboard, Natural Gas
Cooling Central Air
Fireplaces Number 1
Fireplaces Type Wood
Exterior
Exterior Feature Brick/Stone, Siding
Garage Attached, Concrete
Garage Spaces 3.0
Roof Type Shingle
Building
Sewer City/Community
Water City/Community
Schools
Elementary Schools Clark Elementary
Middle Schools South Beloit Jr High
High Schools South Beloit Sr High
School District South Beloit 320-Cnty Of Winnebago
Others
Ownership Fee Simple
Read Less Info
Want to know what your home might be worth? Contact us for a FREE valuation!

Our team is ready to help you sell your home for the highest possible price ASAP

Elevating Dreams, Building Wealth, Enhancing Communties






