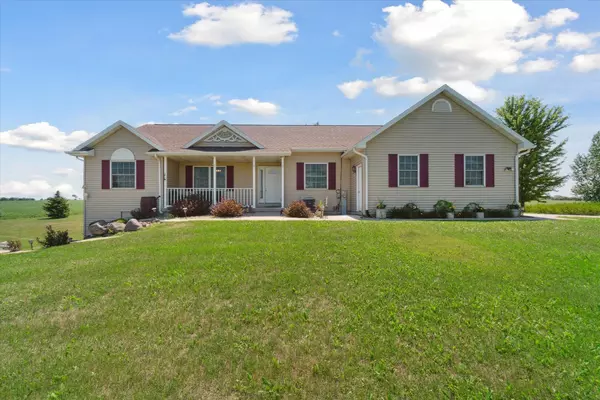Bought with EXIT Realty HGM
$1,000,000
$1,100,000
9.1%For more information regarding the value of a property, please contact us for a free consultation.
6 Beds
4 Baths
3,685 SqFt
SOLD DATE : 10/13/2023
Key Details
Sold Price $1,000,000
Property Type Single Family Home
Sub Type 1 story
Listing Status Sold
Purchase Type For Sale
Square Footage 3,685 sqft
Price per Sqft $271
MLS Listing ID 1960950
Sold Date 10/13/23
Style Ranch,Contemporary
Bedrooms 6
Full Baths 4
Year Built 2004
Annual Tax Amount $6,421
Tax Year 2022
Lot Size 44.180 Acres
Acres 44.18
Property Description
Peace, tranquility and amazing views of the countryside abound! This custom Amish-built home sits on 44 Acres of multi-purpose land including 35 Acres of farmland currently being farmed with a no-till method (no blowing dirt). Additional 9 acres of pasture and lawn include a fenced horse pasture with 80x60 barn, 120x60 riding arena, 60ft diameter round pen, chicken coop and an organic garden growing aronia, saskatoon and blackberries. The home boasts 6 bedrooms with three HVAC zones, a completely contained mother-in-law suite on the lower level with a second kitchen and walk out to a large fenced-in yard. Renting out could bring in up to $18K a year. Farmland currently brings in $7875 a year. For those that don't want farmland, the owner is selling the home and 9 acres for $849,000.
Location
State WI
County Rock
Area Union - T
Zoning Res, Ag
Direction Hwy 104 to east on W Emery Rd
Rooms
Other Rooms Den/Office , Bedroom
Basement Full, Full Size Windows/Exposed, Walkout to yard, Finished, Sump pump, 8'+ Ceiling, Poured concrete foundatn
Main Level Bedrooms 1
Kitchen Breakfast bar, Pantry, Range/Oven, Refrigerator, Dishwasher, Microwave, Disposal
Interior
Interior Features Wood or sim. wood floor, Walk-in closet(s), Vaulted ceiling, Washer, Dryer, Air exchanger, Water softener inc, Jetted bathtub, Cable available, At Least 1 tub, Split bedrooms, Separate living quarters, Internet - Cable
Heating Forced air, Central air, Other, Zoned Heating
Cooling Forced air, Central air, Other, Zoned Heating
Fireplaces Number Wood, 1 fireplace
Laundry M
Exterior
Exterior Feature Deck, Patio, Fenced Yard, Storage building
Garage 3 car, Attached, Opener
Garage Spaces 3.0
Farm Pasture,Tillable,Crop Farm,Organic Farm,Outbuilding(s),Horse Farm,Pole building
Building
Lot Description Rural-not in subdivision, Horses Allowed
Water Well, Non-Municipal/Prvt dispos
Structure Type Vinyl
Schools
Elementary Schools Call School District
Middle Schools Call School District
High Schools Evansville
School District Evansville
Others
SqFt Source Blue Print
Energy Description Liquid propane
Read Less Info
Want to know what your home might be worth? Contact us for a FREE valuation!

Our team is ready to help you sell your home for the highest possible price ASAP

This information, provided by seller, listing broker, and other parties, may not have been verified.
Copyright 2024 South Central Wisconsin MLS Corporation. All rights reserved

Elevating Dreams, Building Wealth, Enhancing Communties






