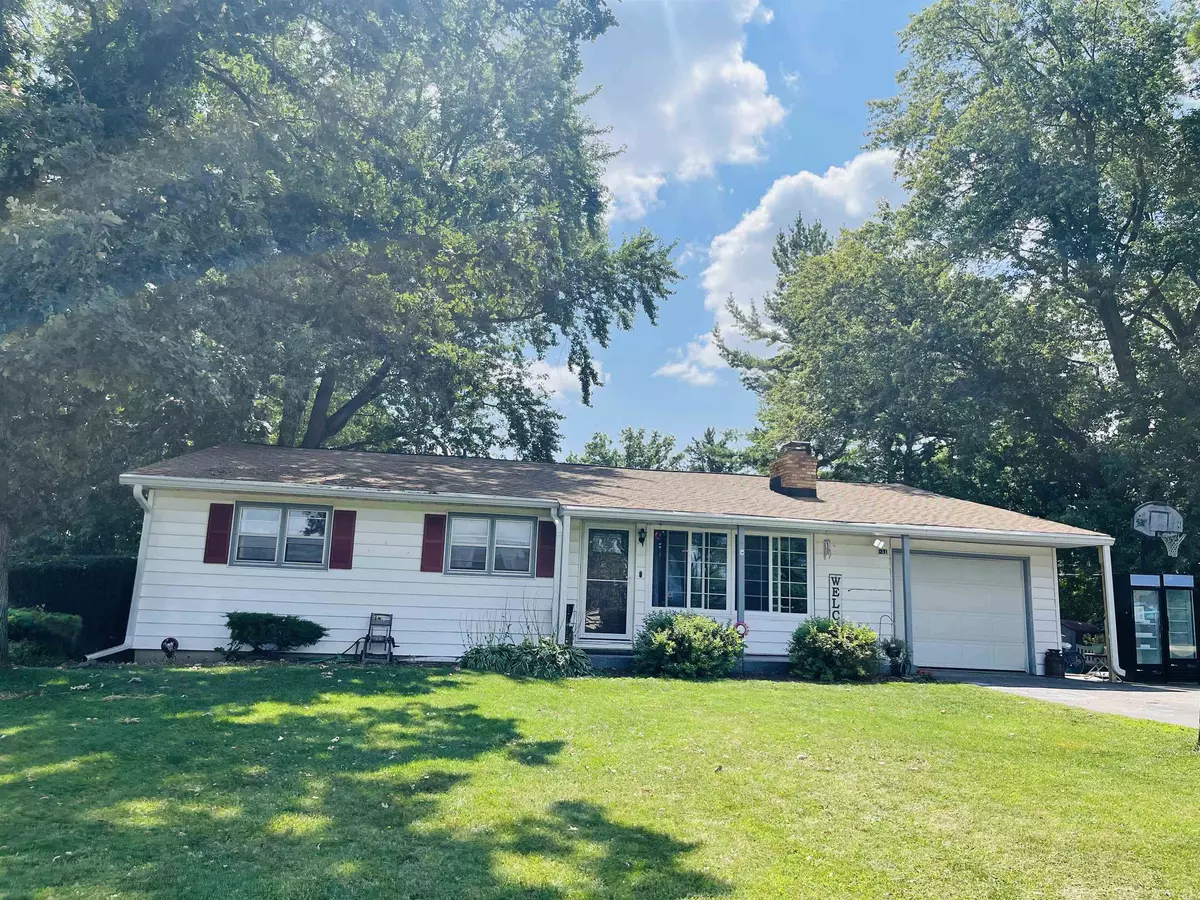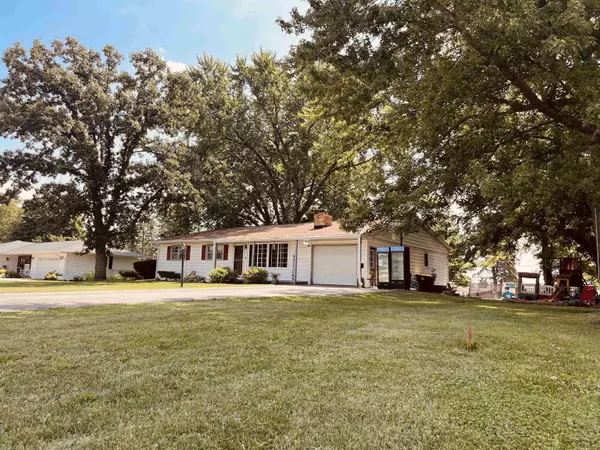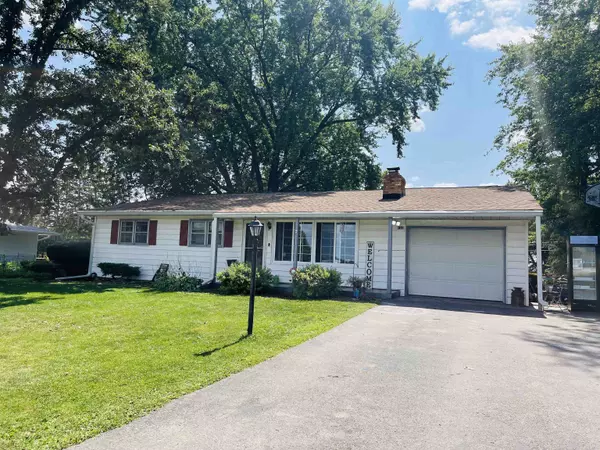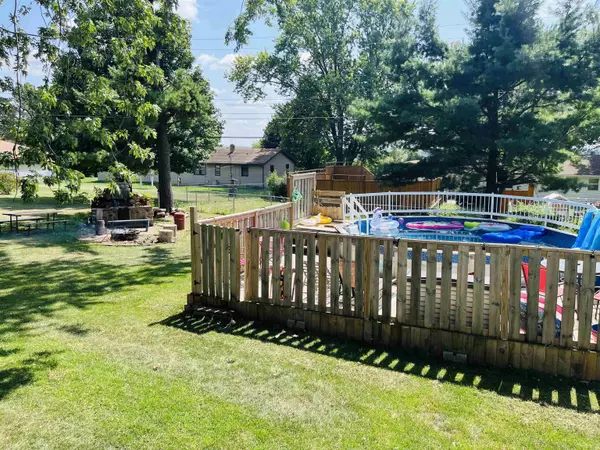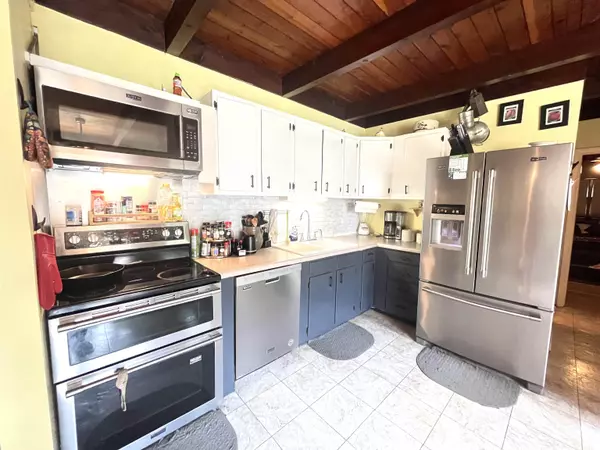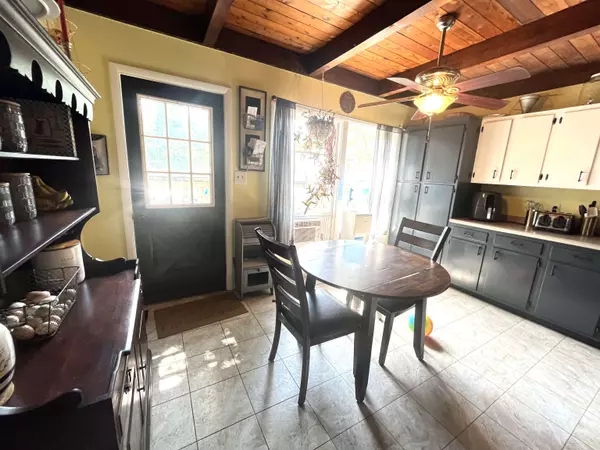Bought with Jennifer Heatherly • Best Realty
$153,700
$157,900
2.7%For more information regarding the value of a property, please contact us for a free consultation.
5 Beds
1.5 Baths
2,380 SqFt
SOLD DATE : 10/06/2023
Key Details
Sold Price $153,700
Property Type Single Family Home
Sub Type House
Listing Status Sold
Purchase Type For Sale
Square Footage 2,380 sqft
Price per Sqft $64
MLS Listing ID 202304991
Sold Date 10/06/23
Style Ranch
Bedrooms 5
Full Baths 1
Half Baths 1
Annual Tax Amount $4,010
Tax Year 2022
Lot Size 0.500 Acres
Property Description
Wow, Wow, Wow! Incredible 5 bedroom 1.5 bathroom home in Silver Creek township. Tons of space and a yard of a half-acre. Close to shopping and entertainment, this home is definitely selling fast! Amazing features of this home include 4 bedrooms and 1.5 baths on the main floor. Family room, living room, and dining room all feature wonderful, natural lighting. Brand new roof (with lifetime warranty!) and sump pump in 2023, Disposal new in 2022. Newer kitchen appliances all stay, including double oven, dishwasher, disposal, refrigerator. Large kitchen features plenty of space for an eat in dining room and also a dry bar! Septic tank emptied in 2023 and new drain field in 2015. Outdoor stove, outdoor tree house, and above ground pool stay. 5 th bedroom currently divided into 3 9x13 bedrooms, but would be an amazing rec room with so much room for activities! This amazing home has been updated and cared for meticulously throughout the years. It is move in ready and waiting for its new family to love it as much as sellers do! This opportunity will NOT last long! Come tour today! Due to working from home, 24hour notice is preferred, and showing times from 5-8 on weekdays is preferred. Basement has shower as well. Chicken coop along with some chickens optional. Water Softner, washer, and dryer do not stay. Room sizes are approximate.
Location
State IL
County Stephenson County
Area 28
Rooms
Family Room Yes
Basement Partial
Primary Bedroom Level Main
Dining Room Yes
Interior
Interior Features Bar-Dry, Book Cases Built In, Ceiling Fans/Remotes, Radon Mitigation Active, Walk-In Closet
Hot Water Electric
Heating Forced Air, Natural Gas
Cooling Central Air
Fireplaces Type Wood
Exterior
Exterior Feature Vinyl
Parking Features Attached
Garage Spaces 1.5
Roof Type Shingle
Building
Sewer Septic
Water City/Community
Schools
Elementary Schools Freeport 145
Middle Schools Carl Sandburg Middle
High Schools Freeport 145
School District Freeport 145
Others
Ownership Fee Simple
Read Less Info
Want to know what your home might be worth? Contact us for a FREE valuation!

Our team is ready to help you sell your home for the highest possible price ASAP
Elevating Dreams, Building Wealth, Enhancing Communties

