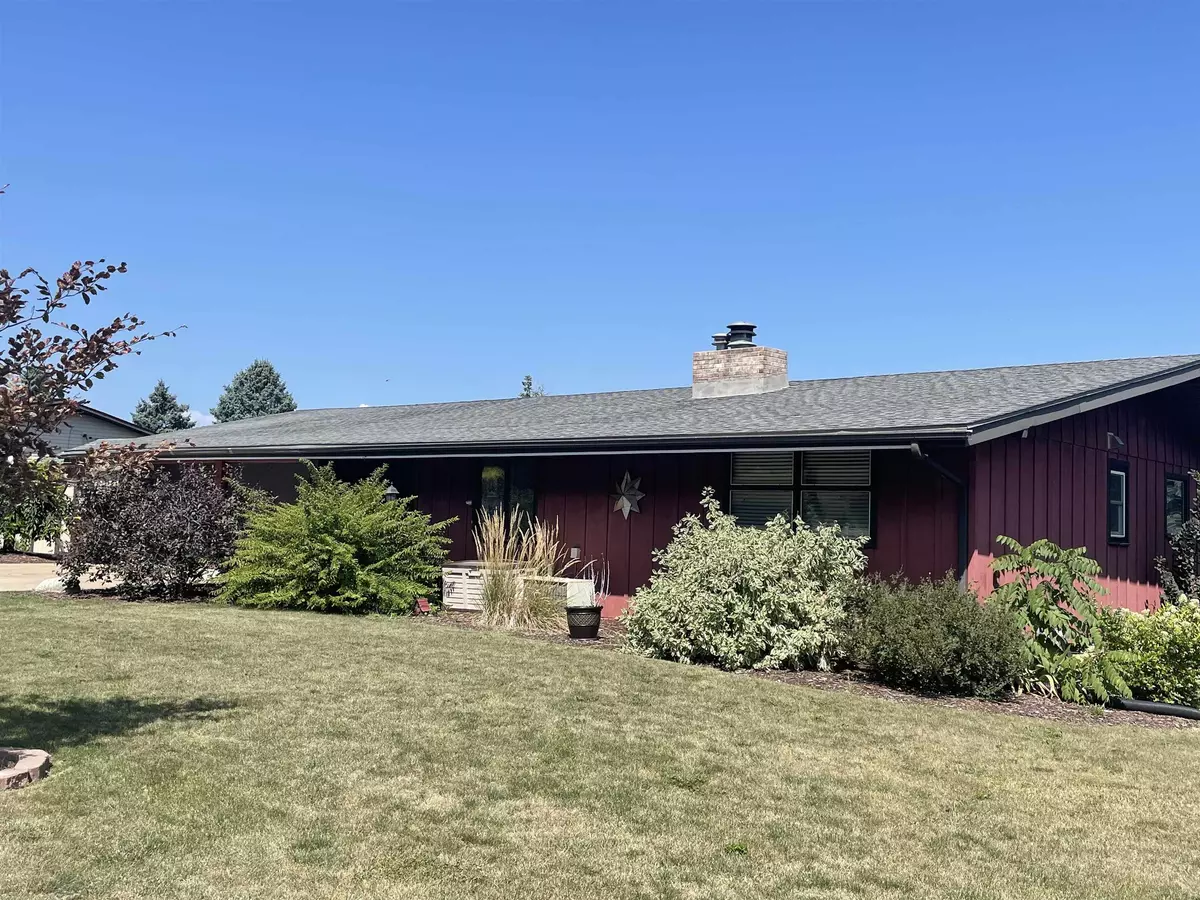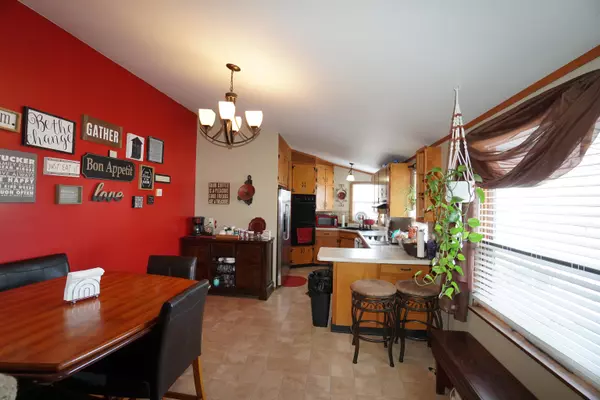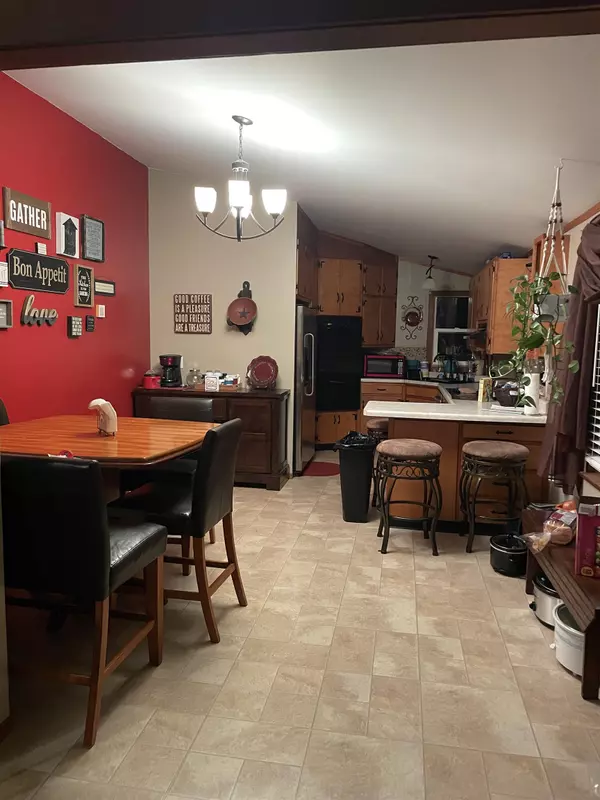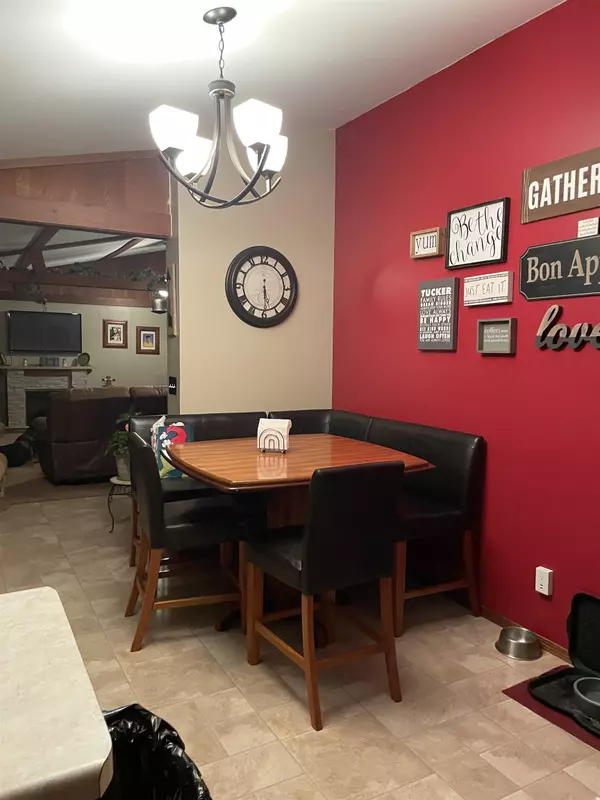Bought with KATIE MCPEEK • JIM SULLIVAN REALTY
$135,000
$149,900
9.9%For more information regarding the value of a property, please contact us for a free consultation.
4 Beds
1.5 Baths
2,752 SqFt
SOLD DATE : 10/13/2023
Key Details
Sold Price $135,000
Property Type Single Family Home
Sub Type House
Listing Status Sold
Purchase Type For Sale
Square Footage 2,752 sqft
Price per Sqft $49
MLS Listing ID 202304682
Sold Date 10/13/23
Style Ranch
Bedrooms 4
Full Baths 1
Half Baths 1
Annual Tax Amount $2,335
Tax Year 2021
Lot Size 9,147 Sqft
Property Description
If you are looking for a spacious home with quality construction, look no further. Perks not to be overlooked include: fenced yard, garden shed, 2nd kitchen, 2 stall garage with lower level storage and a pool with deck. The main floor's living room has sought after size and connects directly to the kitchen. Loads of natural lighting provided by oversized windows that also provide exceptional country views. Patio door leads to two level deck. There are three bedrooms on the main floor and a full bath. Down the stairs you will feel like the is a 2nd house! There is a full kitchen and a living room with wood burning stove. There is a 4th bedroom and the lower level of the garage converted to office space & weight room and a non-conforming 5th room. The lower level portion of the garage has outdoor access and makes for great storage. In the utility room, you will find the washer and dryer, and 2nd bath. The whole back yard is fenced with the convenience of a single gate on the west and a double gate on the east--large enough to fit a vehicle through. With all the space in this home, there are many options to accommodate varying needs!
Location
State IL
County Jo Daviess County
Area Jo Daviess County
Rooms
Family Room Yes
Basement Full
Primary Bedroom Level Main
Interior
Interior Features Ceiling Fans/Remotes, Second Kitchen
Hot Water Electric
Heating Forced Air, Natural Gas
Cooling Central Air
Fireplaces Number 1
Fireplaces Type Wood
Exterior
Exterior Feature Wood
Garage Attached, Garage Remote/Opener
Garage Spaces 2.0
Roof Type Shingle
Building
Sewer City/Community
Water City/Community
Schools
Elementary Schools Stockton
Middle Schools Stockton
High Schools Stockton
School District Stockton
Others
Ownership Fee Simple
Read Less Info
Want to know what your home might be worth? Contact us for a FREE valuation!

Our team is ready to help you sell your home for the highest possible price ASAP

Elevating Dreams, Building Wealth, Enhancing Communties






