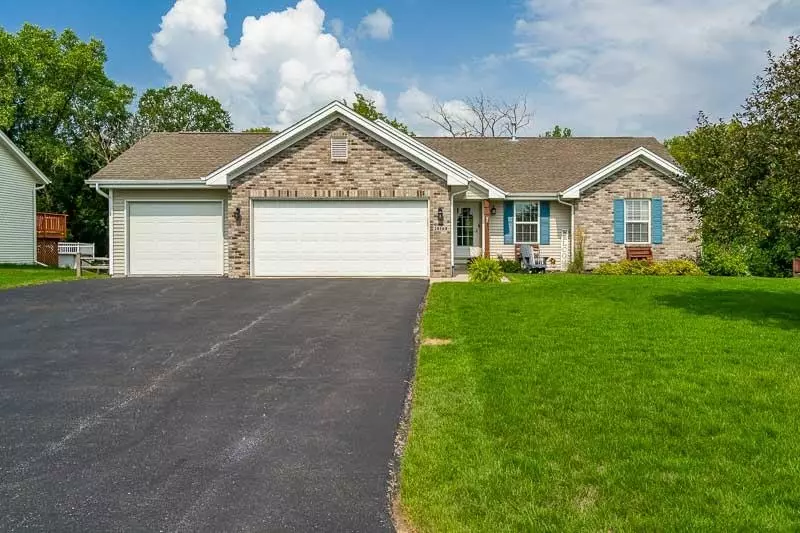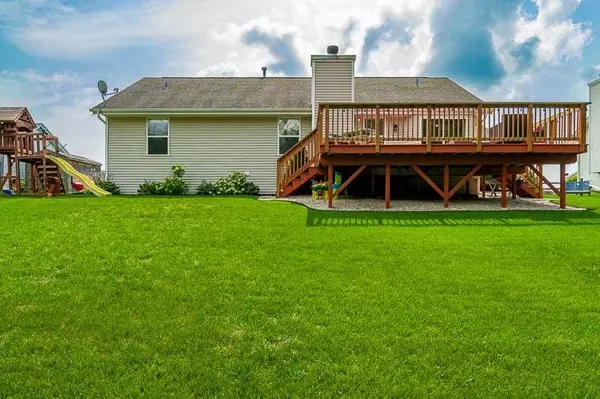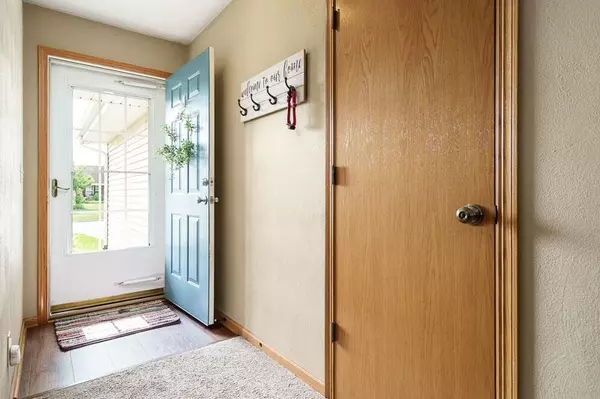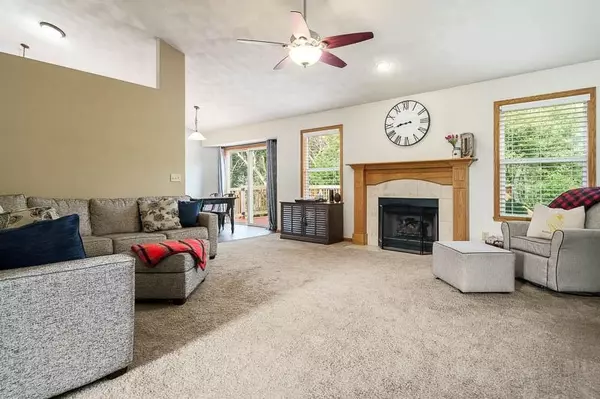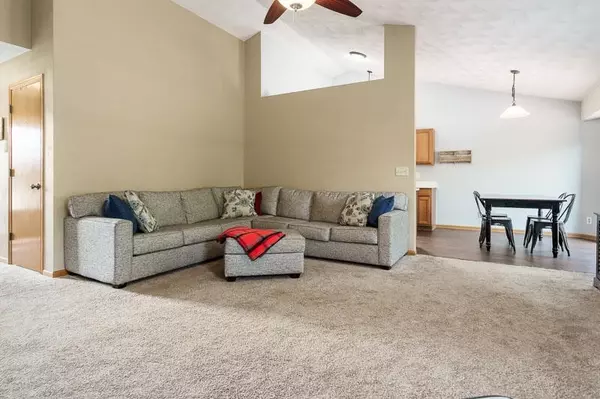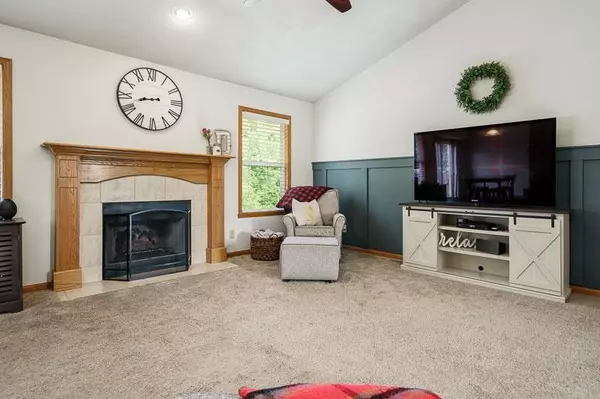Bought with Teresa Skridla • Century 21 Affiliated
$283,000
$275,000
2.9%For more information regarding the value of a property, please contact us for a free consultation.
4 Beds
3 Baths
2,412 SqFt
SOLD DATE : 10/06/2023
Key Details
Sold Price $283,000
Property Type Single Family Home
Sub Type House
Listing Status Sold
Purchase Type For Sale
Square Footage 2,412 sqft
Price per Sqft $117
MLS Listing ID 202304561
Sold Date 10/06/23
Style Ranch
Bedrooms 4
Full Baths 3
Annual Tax Amount $5,066
Tax Year 2022
Lot Size 0.270 Acres
Property Description
Welcome to this beautiful move-in ready ranch style home in Prairie Commons. With its stunning curb appeal and meticulously maintained landscaping, this home is sure to impress. Boasting over 2400 sq ft of living space, 4 beds, 3 baths, and a 3-car garage, this home offers ample room for your family. The open concept design in the kitchen and living room creates a spacious and inviting atmosphere. The newer flooring, vaulted ceilings, and the sleek quartz counters add a touch of elegance. Natural light floods the space, creating a warm and welcoming ambiance. The large 1st floor laundry, conveniently located off the kitchen, adds to the functionality of the home. The primary suite features an en suite bathroom and a walk-in closet, providing a private retreat. Step outside onto the freshly stained deck, a perfect spot to relax and enjoy the outdoors. The finished basement offers additional living space, including a large bedroom and bathroom, providing flexibility for your needs. Upgrades include a new furnace, fridge, and water heater, ensuring peace of mind for years to come. Located in Prairie Hill school district and close to i90 and town. Don't miss out!
Location
State IL
County Winnebago County
Area 34
Rooms
Basement Full
Primary Bedroom Level Main
Interior
Interior Features Walk-In Closet
Hot Water Gas
Heating Forced Air, Natural Gas
Cooling Central Air
Fireplaces Number 1
Fireplaces Type Gas
Exterior
Exterior Feature Brick/Stone, Siding
Garage Attached
Garage Spaces 3.0
Roof Type Shingle
Building
Sewer City/Community
Water City/Community
Schools
Elementary Schools Prairie Hill Elementary
Middle Schools Willowbrook
High Schools Hononegah High
School District Prairie Hill 133
Others
Ownership Fee Simple
Read Less Info
Want to know what your home might be worth? Contact us for a FREE valuation!

Our team is ready to help you sell your home for the highest possible price ASAP

Elevating Dreams, Building Wealth, Enhancing Communties

