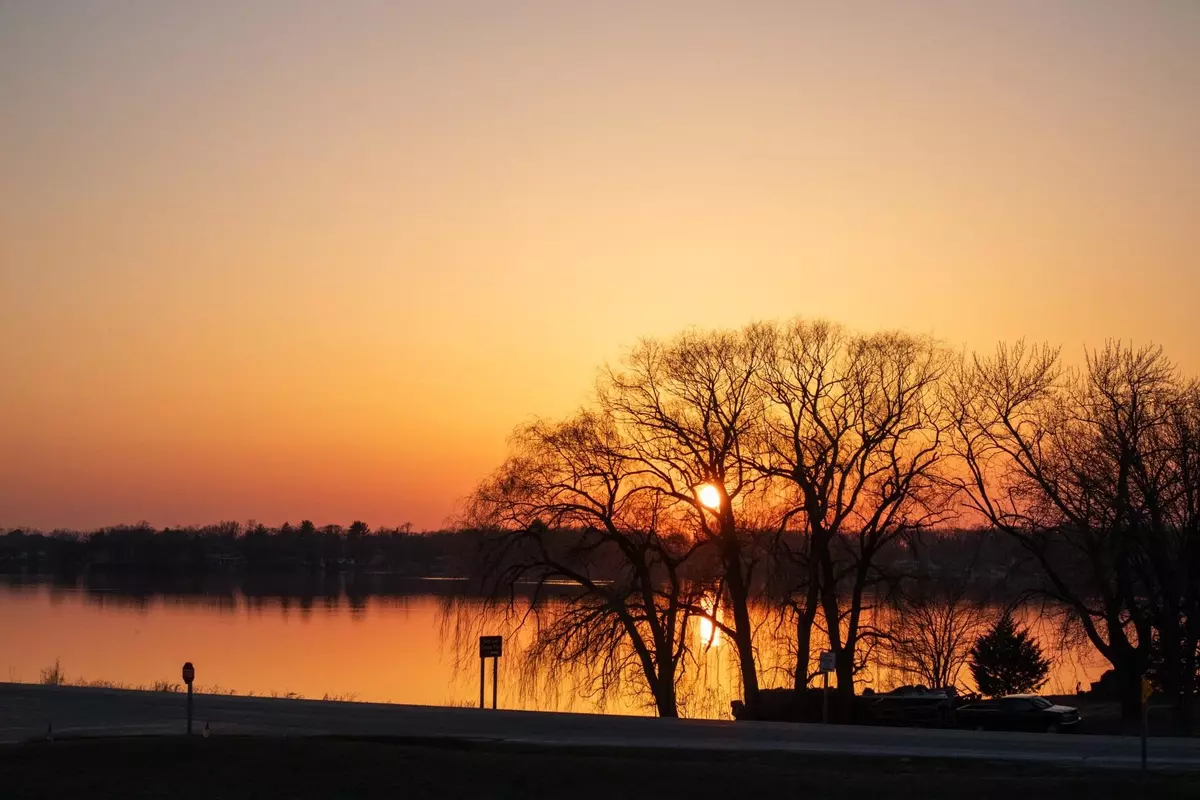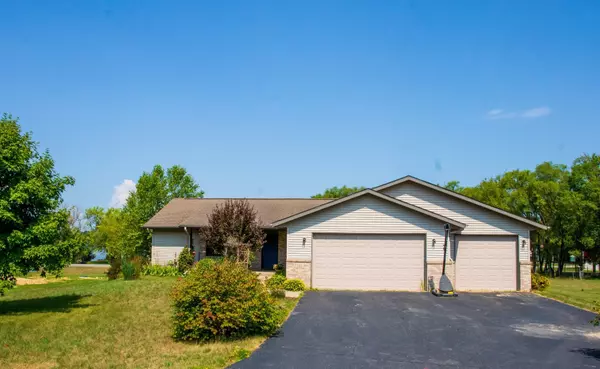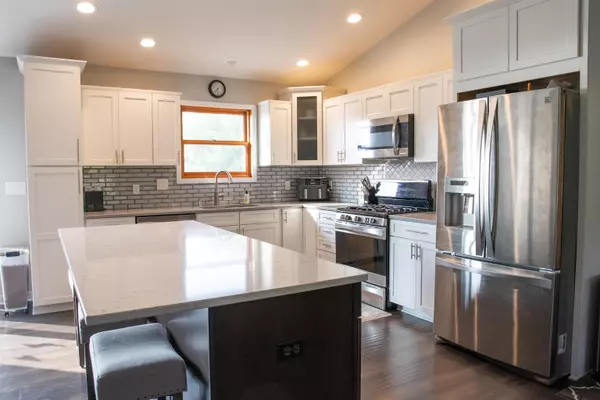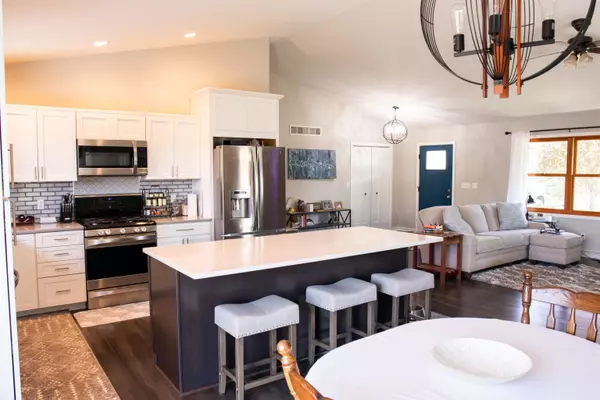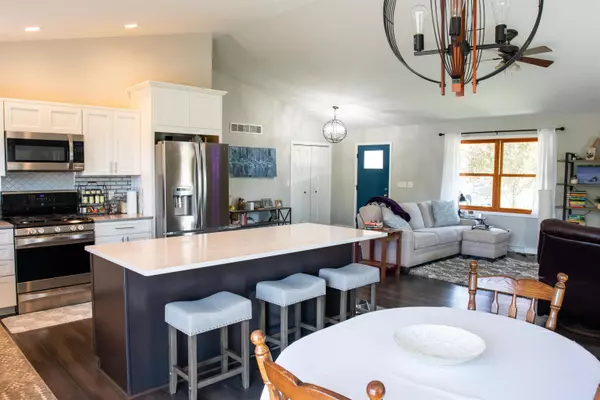Bought with Turning Point Realty
$415,000
$384,900
7.8%For more information regarding the value of a property, please contact us for a free consultation.
4 Beds
3 Baths
2,009 SqFt
SOLD DATE : 09/29/2023
Key Details
Sold Price $415,000
Property Type Single Family Home
Sub Type 1 story
Listing Status Sold
Purchase Type For Sale
Square Footage 2,009 sqft
Price per Sqft $206
Subdivision Island View
MLS Listing ID 1960443
Sold Date 09/29/23
Style Ranch
Bedrooms 4
Full Baths 3
Year Built 2007
Annual Tax Amount $2,823
Tax Year 2022
Lot Size 0.930 Acres
Acres 0.93
Property Description
Showings begin August 14th. Calling all sunset lovers! This beautifully updated home sits up on the hill, with a fantastic view of Park Lake. The deck is a great place to have friends over for views of the fireworks each July. Established gardens and plenty of hummingbirds await you. Open floorplan on the main level provides a very nice living room with gas fireplace, and flows into the dining area and updated kitchen. Main bedroom suite features a fantastic bathroom and walk in closet. 2 additional bedrooms, laundry and additional bathroom complete the main level. The lower level features a full basement that has been partially finished with another full bathroom and giant bedroom, and approximately 1100 additional sq feet to expand! Home Warranty through UHP provided.
Location
State WI
County Columbia
Area Wyocena - T
Zoning RES
Direction Hwy 44 north out of Pardeeville. Past the boat landing to Orchard lane on right. Take to the top of the hill. At stop sign turn left to 2nd house.
Rooms
Basement Full, Full Size Windows/Exposed, Partially finished, Radon Mitigation System, Poured concrete foundatn
Main Level Bedrooms 1
Kitchen Breakfast bar, Dishwasher
Interior
Interior Features Walk-in closet(s), Great room, Vaulted ceiling, Water softener inc, At Least 1 tub, Internet- Fiber available
Heating Forced air, Central air
Cooling Forced air, Central air
Fireplaces Number Gas
Laundry M
Exterior
Exterior Feature Deck
Parking Features 3 car, Attached
Garage Spaces 3.0
Waterfront Description Waterview-No frontage
Building
Lot Description Rural-in subdivision
Water Well, Non-Municipal/Prvt dispos
Structure Type Vinyl,Brick,Stone
Schools
Elementary Schools Pardeeville
Middle Schools Pardeeville
High Schools Pardeeville
School District Pardeeville
Others
SqFt Source Other
Energy Description Natural gas
Pets Allowed Limited home warranty
Read Less Info
Want to know what your home might be worth? Contact us for a FREE valuation!

Our team is ready to help you sell your home for the highest possible price ASAP

This information, provided by seller, listing broker, and other parties, may not have been verified.
Copyright 2024 South Central Wisconsin MLS Corporation. All rights reserved

Elevating Dreams, Building Wealth, Enhancing Communties

