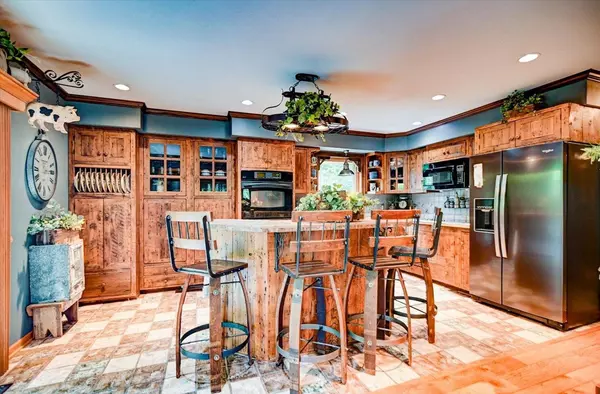Bought with Rock Realty
$535,000
$514,900
3.9%For more information regarding the value of a property, please contact us for a free consultation.
3 Beds
3 Baths
3,024 SqFt
SOLD DATE : 09/26/2023
Key Details
Sold Price $535,000
Property Type Single Family Home
Sub Type 2 story
Listing Status Sold
Purchase Type For Sale
Square Footage 3,024 sqft
Price per Sqft $176
Subdivision Indian Heights
MLS Listing ID 1960051
Sold Date 09/26/23
Style Cape Cod
Bedrooms 3
Full Baths 3
Year Built 1999
Annual Tax Amount $5,234
Tax Year 2022
Lot Size 0.490 Acres
Acres 0.49
Property Description
AO Bump 7/24/23. Welcome to the treehouse! Your charming lakeside retreat nestled in the lush trees of Albion where tranquility meets country living! A true private oasis, complete with professional landscaping, lush trees, and deeded access to Lake Koshkonong! From the moment you step inside, be captivated by the abundance of charm & warmth of custom touches throughout! Vaulted ceilings, hand carved floors, two fireplaces, stunning custom kitchen & baths, spacious primary en-suite on the main & more! Sip your coffee as you enjoy the views from your wrap around deck, or enjoy the walk-out lower level complete with wet bar for all your entertainment needs! Plus 3-car garage & updates galore including: Furnace/AC (2019), Roof (2016), H2O Heater (2019), Windows (2016) & MORE!
Location
State WI
County Dane
Area Albion - T
Zoning HAM-R
Direction Take I-39 S/I-90 E to US-51 S in Albion. Take exit 160 from I-39 S/I-90 E. Continue on US-51 S. Take Lake Drive Rd to Blackhawk Dr in Newville
Rooms
Other Rooms Loft , Rec Room
Basement Full, Full Size Windows/Exposed, Walkout to yard, Finished, Poured concrete foundatn
Main Level Bedrooms 1
Kitchen Breakfast bar, Pantry, Kitchen Island, Range/Oven, Refrigerator, Dishwasher, Microwave
Interior
Interior Features Wood or sim. wood floor, Walk-in closet(s), Great room, Vaulted ceiling, Washer, Dryer, Water softener inc, Jetted bathtub, At Least 1 tub, Split bedrooms, Internet- Fiber available
Heating Forced air, Central air
Cooling Forced air, Central air
Fireplaces Number Gas, 2 fireplaces
Laundry M
Exterior
Exterior Feature Deck, Patio
Garage 3 car, Detached, Opener
Garage Spaces 3.0
Waterfront Description Deeded access-No frontage,Lake
Building
Lot Description Wooded, Rural-in subdivision
Water Municipal sewer, Well
Structure Type Wood
Schools
Elementary Schools Call School District
Middle Schools Call School District
High Schools Edgerton
School District Edgerton
Others
SqFt Source Assessor
Energy Description Liquid propane
Read Less Info
Want to know what your home might be worth? Contact us for a FREE valuation!

Our team is ready to help you sell your home for the highest possible price ASAP

This information, provided by seller, listing broker, and other parties, may not have been verified.
Copyright 2024 South Central Wisconsin MLS Corporation. All rights reserved

Elevating Dreams, Building Wealth, Enhancing Communties






