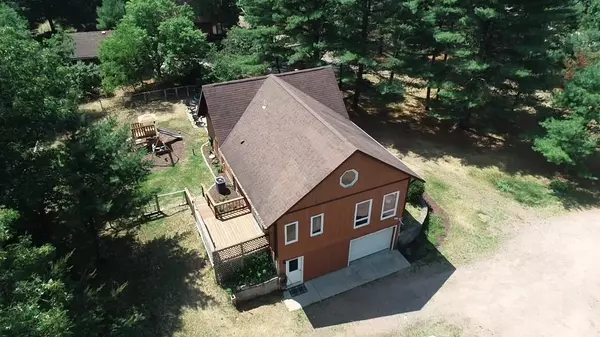Bought with RE/MAX RealPros
$244,900
$259,900
5.8%For more information regarding the value of a property, please contact us for a free consultation.
3 Beds
2 Baths
1,300 SqFt
SOLD DATE : 09/11/2023
Key Details
Sold Price $244,900
Property Type Single Family Home
Sub Type 1 1/2 story
Listing Status Sold
Purchase Type For Sale
Square Footage 1,300 sqft
Price per Sqft $188
Subdivision Lakewood
MLS Listing ID 1958939
Sold Date 09/11/23
Style Contemporary
Bedrooms 3
Full Baths 2
HOA Fees $5/ann
Year Built 1983
Annual Tax Amount $2,230
Tax Year 2022
Lot Size 1.000 Acres
Acres 1.0
Property Description
Chalet style home near Castle Rock Lake now for sale! This spectacular home could be year round or your vacation getaway. You will love the vaulted ceilings & home sits surrounded by an acre of woods. Primary BR has French doors that lead out to a deck overlooking the backyard where you can sit & enjoy your morning coffee or tea. Get out & grill on the 2nd large deck off the dining room/ kitchen area that also has a screened in gazebo with electric. One car tuck under garage w/ 24x26 carport. Get out the pontoon boat & enjoy all amenities the Lakewood Subdivision has (deeded lake access, private beach, pavilion, day pier). Castle Rock Lake is with in 1/4 mile. Northern Bay Condos and Golf Course area is tons of fun- Join the club & use the pool and the greens!!
Location
State WI
County Adams
Area Strongs Prairie - T
Zoning Res
Direction From County Rd Z turn West on Cypress Dr. Home on Left.
Rooms
Basement Partial, Walkout to yard, Sump pump, Poured concrete foundatn
Main Level Bedrooms 1
Kitchen Kitchen Island, Range/Oven, Refrigerator, Dishwasher
Interior
Interior Features Wood or sim. wood floor, Great room, Vaulted ceiling, Washer, Dryer, At Least 1 tub, Internet - Cable
Heating Forced air, Central air
Cooling Forced air, Central air
Fireplaces Number Wood, Free standing STOVE, 1 fireplace
Laundry L
Exterior
Exterior Feature Deck, Patio, Fenced Yard, Gazebo
Garage 1 car, Attached, Detached, Carport, Under, Opener, Access to Basement
Garage Spaces 1.0
Waterfront Description Deeded access-No frontage,Lake
Building
Lot Description Wooded, Rural-in subdivision
Water Well, Non-Municipal/Prvt dispos
Structure Type Pressed board,Engineered Wood
Schools
Elementary Schools Adams-Friendship
Middle Schools Adams-Friendship
High Schools Adams-Friendship
School District Adams-Friendship
Others
SqFt Source Assessor
Energy Description Liquid propane
Pets Description Restrictions/Covenants
Read Less Info
Want to know what your home might be worth? Contact us for a FREE valuation!

Our team is ready to help you sell your home for the highest possible price ASAP

This information, provided by seller, listing broker, and other parties, may not have been verified.
Copyright 2024 South Central Wisconsin MLS Corporation. All rights reserved

Elevating Dreams, Building Wealth, Enhancing Communties






