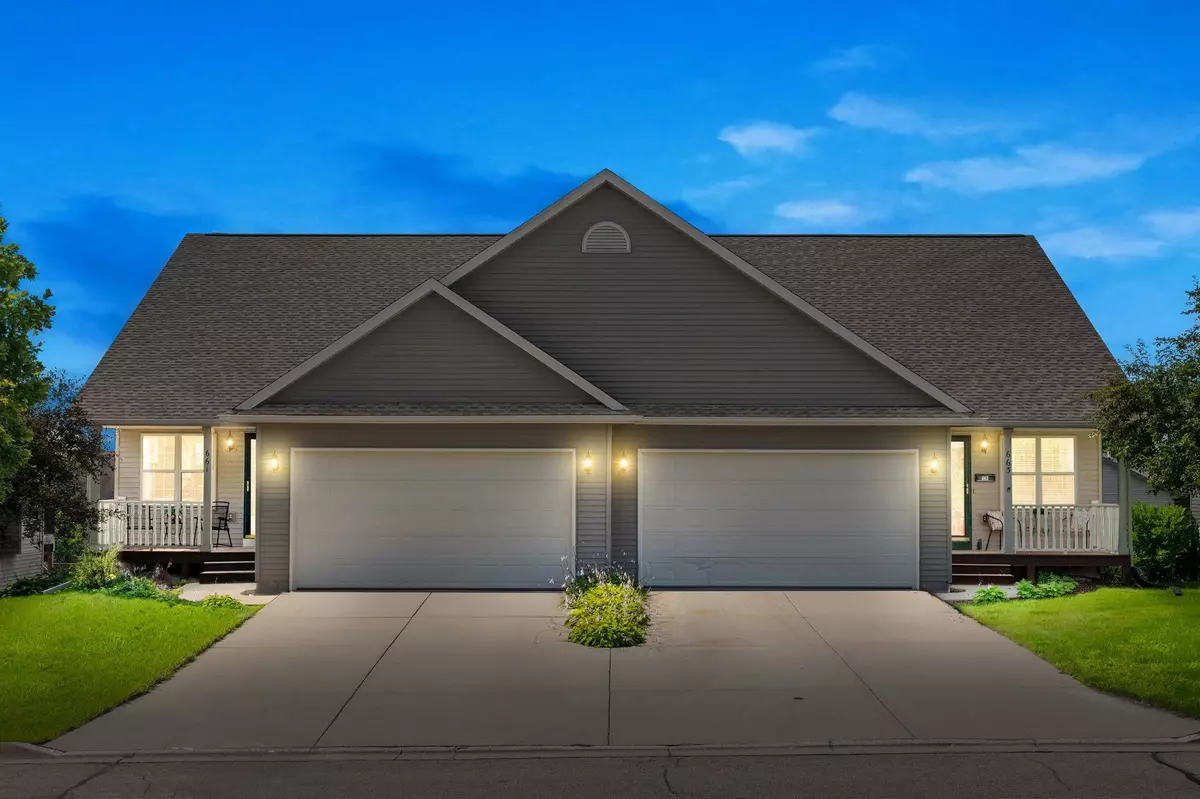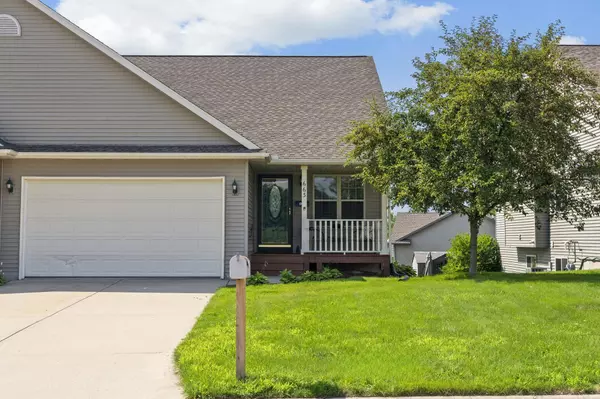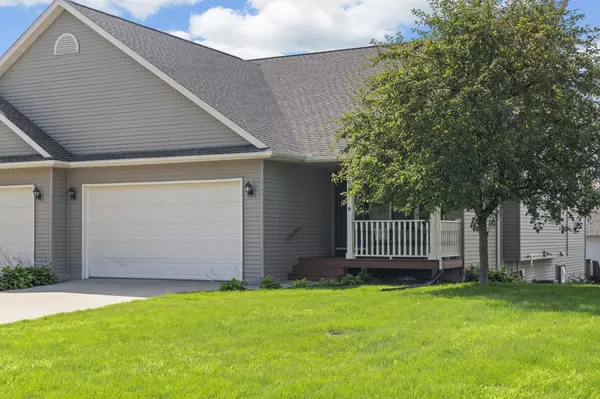Bought with Century 21 Affiliated
$250,000
$254,900
1.9%For more information regarding the value of a property, please contact us for a free consultation.
2 Beds
2 Baths
1,445 SqFt
SOLD DATE : 08/31/2023
Key Details
Sold Price $250,000
Property Type Condo
Sub Type Ranch-1 Story
Listing Status Sold
Purchase Type For Sale
Square Footage 1,445 sqft
Price per Sqft $173
MLS Listing ID 1959948
Sold Date 08/31/23
Style Ranch-1 Story
Bedrooms 2
Full Baths 2
Year Built 2005
Annual Tax Amount $4,227
Tax Year 2021
Property Description
Welcome Home to Evansville! This bright and spacious zero fee “condo” has been cared for and is ready for its new owner. Enjoy the peace and quiet while sipping coffee in your covered front patio or kick back and take in a sunset on the back deck! Large bedrooms and an open floorplan, all on one level, make for easy living! Main level laundry is a major plus, too. Seller offers $3500 flooring credit to customize to your tastes. Expand the walkout basement to add space and comfort with potential for additional bedrooms, a chill cave or even a whole ‘nother living quarters is possible with separate entrance (stubbed for bath). Convenience and quiet will be yours and accessibility to Madison is a country breeze. Don’t miss your chance to make this Relaxing Haven yours!
Location
State WI
County Rock
Area Evansville - C
Zoning Res
Direction Drive to 663 Garfield Ave.
Rooms
Main Level Bedrooms 1
Kitchen Breakfast bar, Range/Oven, Refrigerator, Dishwasher, Microwave, Disposal
Interior
Interior Features Walk-in closet(s), Washer, Dryer, Split bedrooms
Heating Forced air, Central air
Cooling Forced air, Central air
Exterior
Exterior Feature Private Entry, Deck/Balcony, Patio, Cul de Sac
Garage 2 car Garage, Attached
Building
Water Municipal water, Municipal sewer
Structure Type Vinyl
Schools
Elementary Schools Levi Leonard
Middle Schools Jc Mckenna
High Schools Evansville
School District Evansville
Others
SqFt Source Assessor
Energy Description Natural gas,Electric
Read Less Info
Want to know what your home might be worth? Contact us for a FREE valuation!

Our team is ready to help you sell your home for the highest possible price ASAP

This information, provided by seller, listing broker, and other parties, may not have been verified.
Copyright 2024 South Central Wisconsin MLS Corporation. All rights reserved

Elevating Dreams, Building Wealth, Enhancing Communties






