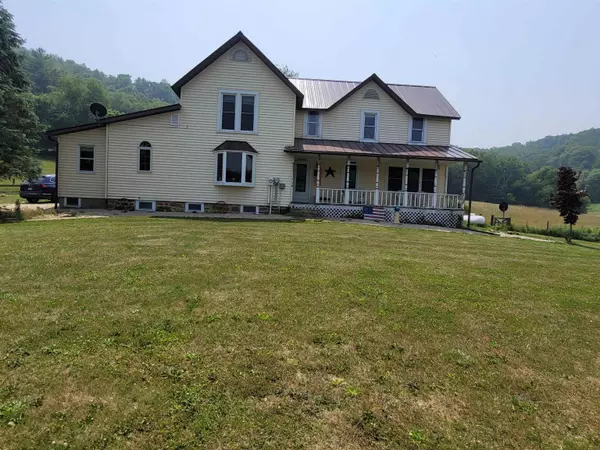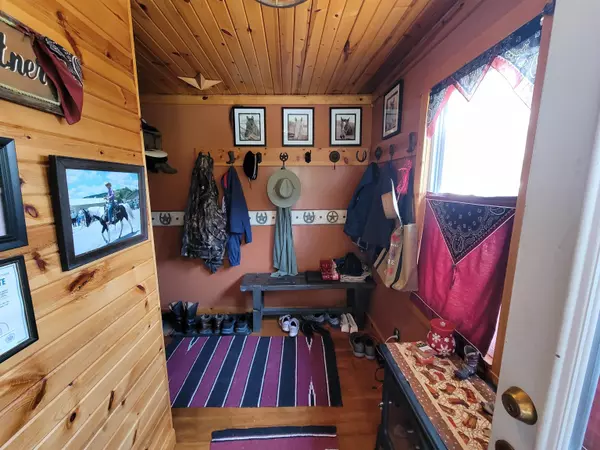Bought with RE/MAX RealPros
$520,000
$520,000
For more information regarding the value of a property, please contact us for a free consultation.
5 Beds
2.5 Baths
2,039 SqFt
SOLD DATE : 08/25/2023
Key Details
Sold Price $520,000
Property Type Single Family Home
Sub Type 2 story
Listing Status Sold
Purchase Type For Sale
Square Footage 2,039 sqft
Price per Sqft $255
MLS Listing ID 1959459
Sold Date 08/25/23
Style Other
Bedrooms 5
Full Baths 2
Half Baths 1
Year Built 1930
Annual Tax Amount $2,289
Tax Year 2022
Lot Size 40.190 Acres
Acres 40.19
Property Description
NO SHOWINGS UNTIL JULY 11TH! Check out this 40-acre hobby farm tucked away in the beautiful rolling hills of Norwalk! This charming country home has TONS of character and has had lots of updates on the first floor throughout the last 20 years. The home has a central vac system, making cleaning a breeze. The seller put in a new septic in 2010, geothermal heat in 2018 (the field is in front of the house) and a brand new propane tank and an extra furnace as back-up just in case. Floors have been redone, all windows have been updated, one bedroom upstairs has been updated, and the steel roof was just recently put on the house. There is also a Pole Shed with electricity, and a small horse stable with an automatic, heated water feeder. This is an opportunity you don't want to miss!
Location
State WI
County Monroe
Area Sheldon - T
Zoning Residentia
Direction Head South on WI-131 S/WI-131 Trunk. After about 3 miles, turn right onto Niagara Ave. House will be on the left about 2.5 miles down the road.
Rooms
Other Rooms Bedroom
Basement Full, Crawl space, Sump pump, Block foundation, Other foundation
Main Level Bedrooms 1
Kitchen Breakfast bar, Pantry, Range/Oven, Refrigerator, Dishwasher, Microwave
Interior
Interior Features Wood or sim. wood floor, Walk-in closet(s), Skylight(s), Washer, Dryer, Central vac, At Least 1 tub, Split bedrooms, Walk thru bedroom
Heating Forced air, Central air, Geothermal, Zoned Heating
Cooling Forced air, Central air, Geothermal, Zoned Heating
Laundry M
Exterior
Exterior Feature Deck, Storage building
Garage 1 car
Garage Spaces 1.0
Farm Pasture,Tillable,Outbuilding(s),Pole building
Building
Lot Description Wooded, Rural-not in subdivision, Horses Allowed
Water Well, Non-Municipal/Prvt dispos, Mound System
Structure Type Vinyl
Schools
Elementary Schools Call School District
Middle Schools Call School District
High Schools Call School District
School District Norwalk-Ontario-Wilton
Others
SqFt Source List Agent
Energy Description Electric,Liquid propane
Read Less Info
Want to know what your home might be worth? Contact us for a FREE valuation!

Our team is ready to help you sell your home for the highest possible price ASAP

This information, provided by seller, listing broker, and other parties, may not have been verified.
Copyright 2024 South Central Wisconsin MLS Corporation. All rights reserved

Elevating Dreams, Building Wealth, Enhancing Communties






