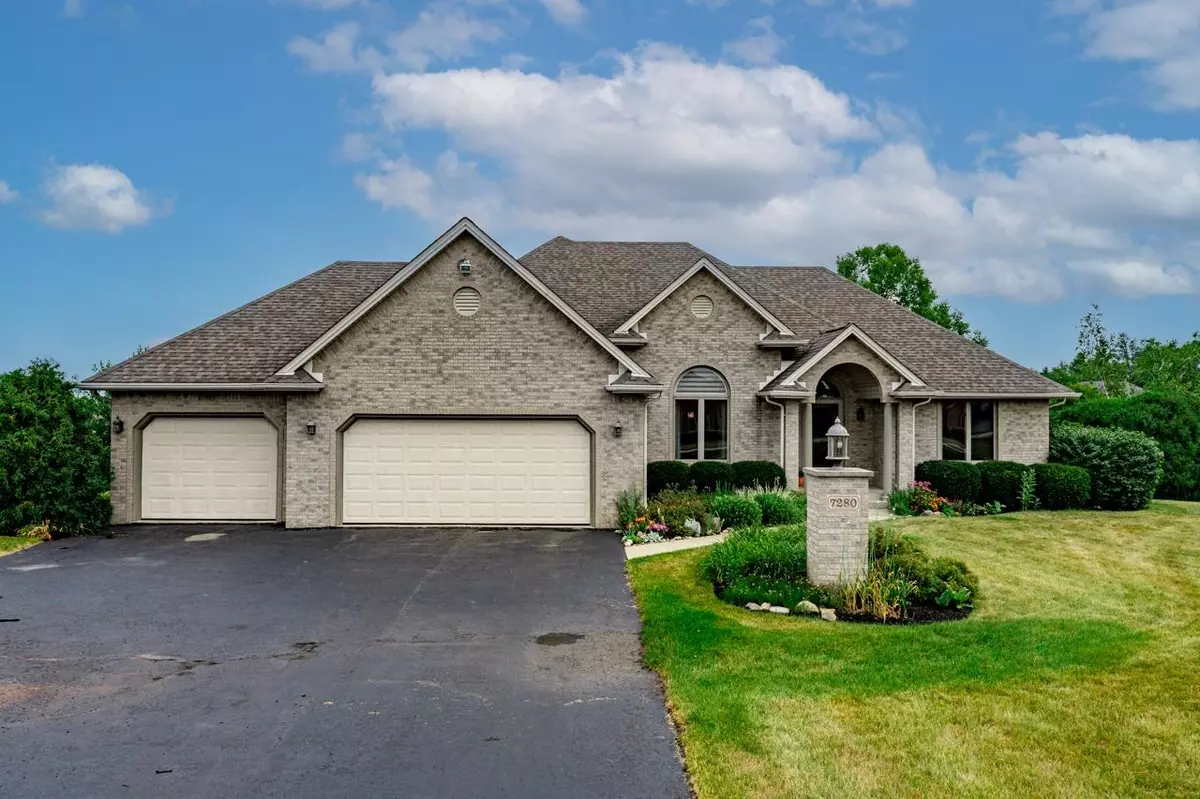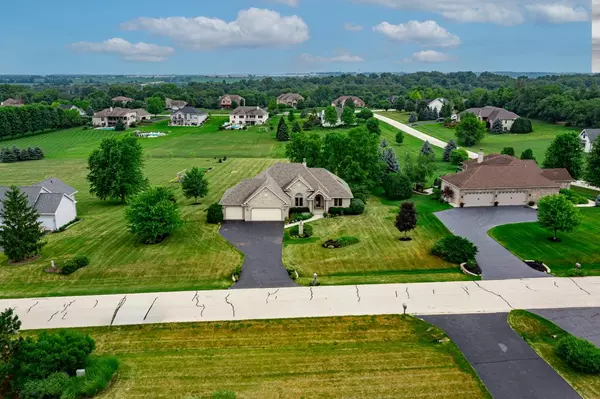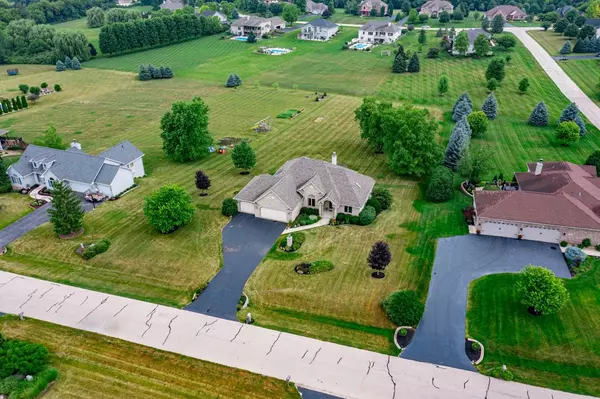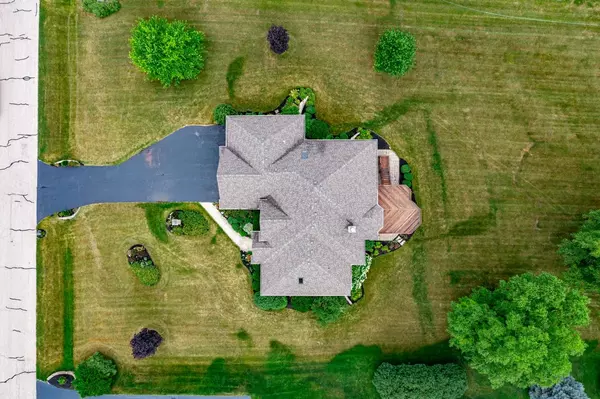Bought with Vicki Flanders • DICKERSON & NIEMAN
$420,000
$419,900
For more information regarding the value of a property, please contact us for a free consultation.
4 Beds
2 Baths
3,809 SqFt
SOLD DATE : 08/18/2023
Key Details
Sold Price $420,000
Property Type Single Family Home
Sub Type House
Listing Status Sold
Purchase Type For Sale
Square Footage 3,809 sqft
Price per Sqft $110
MLS Listing ID 202303746
Sold Date 08/18/23
Style Ranch
Bedrooms 4
Full Baths 2
Annual Tax Amount $8,818
Tax Year 2022
Lot Size 1.270 Acres
Property Description
Full exposure Ranch style home offers 4,000+ Living space, beautiful curb appeal. A gracious entryway foyer leads you into the home. Some of the features are hardwood floors, a formal dining, a wall of windows in the great room. Enjoy the fireplace & overlooks this fabulous yard with relaxing views. Split bedroom place with Master ensuite, tiled walk in shower, jetted tub, double vanity, walk in closet with single door to the year around Sun Porch. Spacious kitchen with large eating area and cozy nook area with built in case around the cozy fireplace. Access to the sun porch & sliders to the deck & stairs to the lower level patio. The full exposure in the lower level offers so many opportunities to enjoy and entertain. Patio doors in the lower level leads to the patio. The 4th bedroom is currently used as an office. Large storage room with shelving. Also roughed in for 3rd bath. Main floor laundry room. Tucked away in the exclusive subdivision, yet easy access to I-90. Highly desirable school district Prairie Hill/Hononegah Schools.
Location
State IL
County Winnebago County
Area 32
Rooms
Family Room Yes
Basement Full
Primary Bedroom Level Main
Dining Room Yes
Interior
Interior Features Ceiling Fans/Remotes, Ceiling-Wood Decorative, Countertop-Granite, Walk-In Closet, Whirlpool Tub, Window Treatments
Hot Water Gas
Heating Forced Air, Natural Gas
Cooling Central Air
Fireplaces Number 1
Fireplaces Type Gas
Exterior
Exterior Feature Brick/Stone, Vinyl
Garage Asphalt, Attached, Garage Remote/Opener
Garage Spaces 3.0
Roof Type Shingle
Building
Sewer Septic
Water Well
Schools
Elementary Schools Prairie Hill Elementary
Middle Schools Willowbrook
High Schools Hononegah High
School District Hononegah 207
Others
Ownership Fee Simple
Read Less Info
Want to know what your home might be worth? Contact us for a FREE valuation!

Our team is ready to help you sell your home for the highest possible price ASAP

Elevating Dreams, Building Wealth, Enhancing Communties






