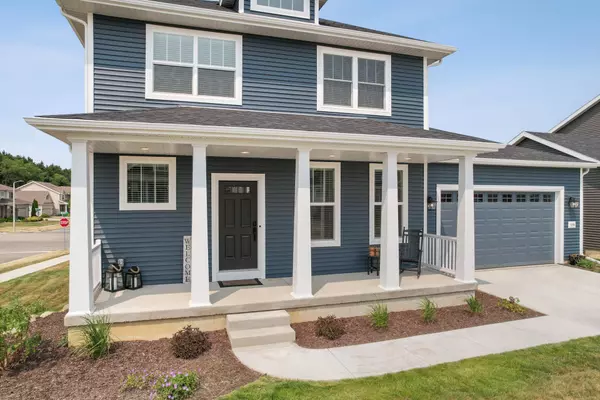Bought with Redfin Corporation
$560,000
$550,000
1.8%For more information regarding the value of a property, please contact us for a free consultation.
4 Beds
2.5 Baths
2,056 SqFt
SOLD DATE : 08/10/2023
Key Details
Sold Price $560,000
Property Type Single Family Home
Sub Type 2 story
Listing Status Sold
Purchase Type For Sale
Square Footage 2,056 sqft
Price per Sqft $272
Subdivision Woods At Cathedral Point
MLS Listing ID 1959510
Sold Date 08/10/23
Style National Folk/Farm
Bedrooms 4
Full Baths 2
Half Baths 1
HOA Fees $16/ann
Year Built 2022
Annual Tax Amount $194
Tax Year 2022
Lot Size 8,712 Sqft
Acres 0.2
Property Description
Dreamy picture-perfect sunsets, breathtaking verdant rear views in this gorgeously appointed 4BR/2.5BA Executive 2 story. Pretty LVP floors, Fabulous office/den/formal dining space, spacious porch, entertain in the Chefs kitchen w/ gas range double oven, upgraded quartz, tile backsplash, farm sink, breakfast bar island. Casual dining space opens to rear deck for grilling & cheers. Great rm w/gas FP overlooks the pretty large corner lot filled with trees. Owners suite has sunny window viewpoint, double vanity shower bath, walk-in closet. 3 more BR/work-from-home rooms up, big closets, hall bath w/ large tub/shower. Plenty of unfinished space in the half exposure LL for rumpus, workout, fun. Stubbed for future BA. No construction delays here, newer construction move in ready! Verona schools.
Location
State WI
County Dane
Area Verona - C
Zoning RESR2Z
Direction Hwy18/151 S to Hwy PB S, South on Hwy M, L on Range Trl, L on Whispering Pines Way, L on Early Twilight Way
Rooms
Other Rooms Foyer , Den/Office
Basement Full, Full Size Windows/Exposed, Stubbed for Bathroom, Radon Mitigation System, Poured concrete foundatn
Kitchen Breakfast bar, Pantry, Kitchen Island, Range/Oven, Refrigerator, Dishwasher, Microwave, Disposal
Interior
Interior Features Wood or sim. wood floor, Great room, Washer, Dryer, Water softener inc, Cable available, At Least 1 tub, Internet- Fiber available, Smart garage door opener, Other smart features
Heating Forced air, Central air
Cooling Forced air, Central air
Fireplaces Number Gas, 1 fireplace
Laundry M
Exterior
Exterior Feature Deck
Garage 2 car, Attached, Opener
Garage Spaces 2.0
Building
Lot Description Corner, Sidewalk
Water Municipal water, Municipal sewer
Structure Type Vinyl
Schools
Elementary Schools Country View
Middle Schools Badger Ridge
High Schools Verona
School District Verona
Others
SqFt Source Builder
Energy Description Natural gas
Pets Description Limited home warranty, Restrictions/Covenants, In an association (HOA)
Read Less Info
Want to know what your home might be worth? Contact us for a FREE valuation!

Our team is ready to help you sell your home for the highest possible price ASAP

This information, provided by seller, listing broker, and other parties, may not have been verified.
Copyright 2024 South Central Wisconsin MLS Corporation. All rights reserved

Elevating Dreams, Building Wealth, Enhancing Communties






