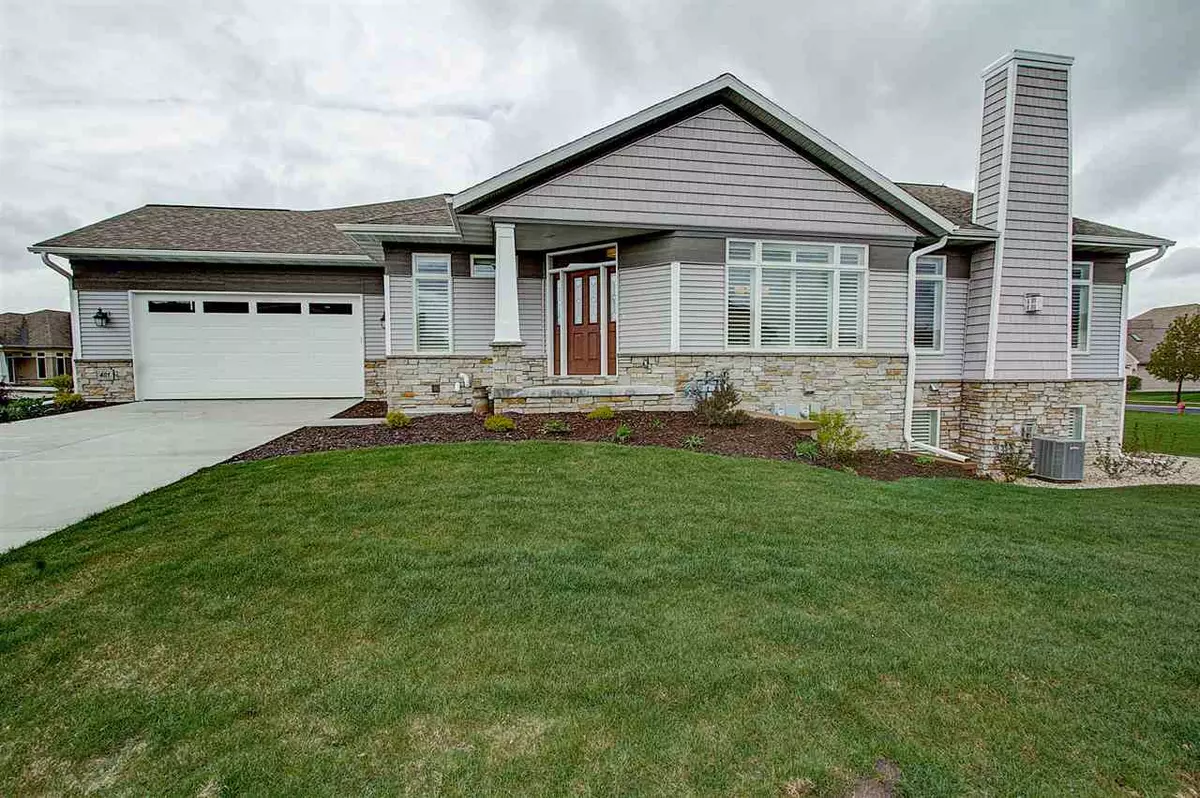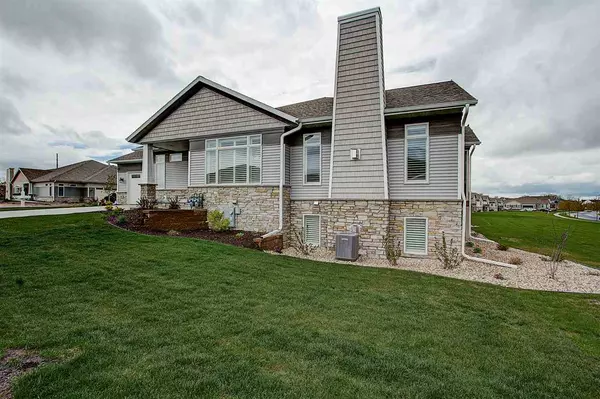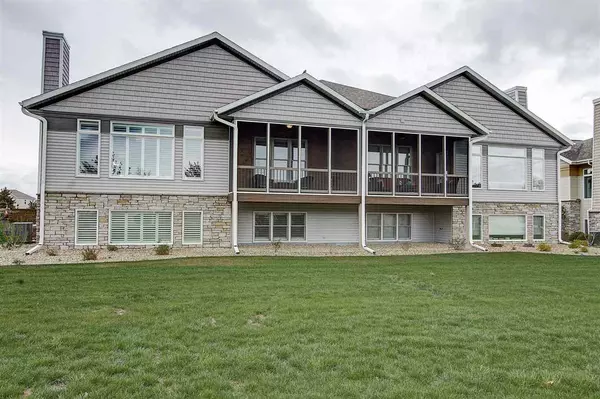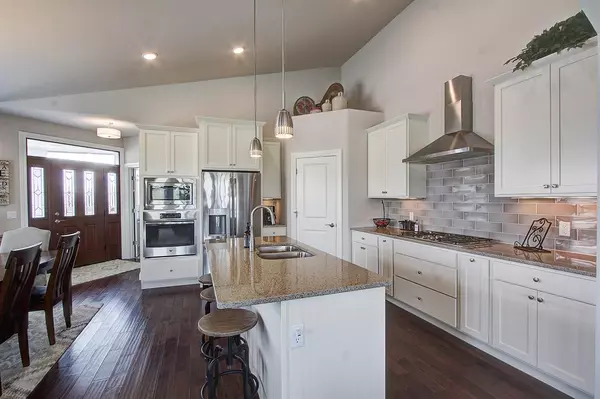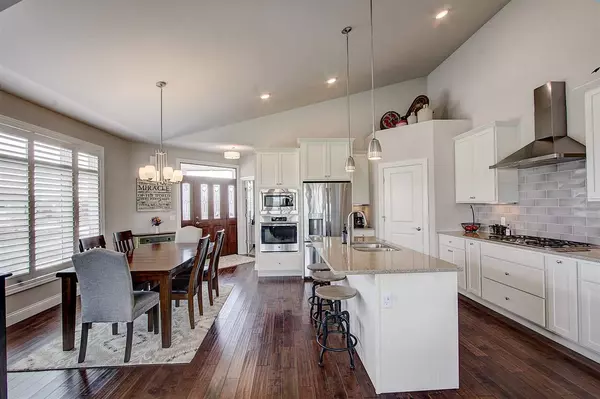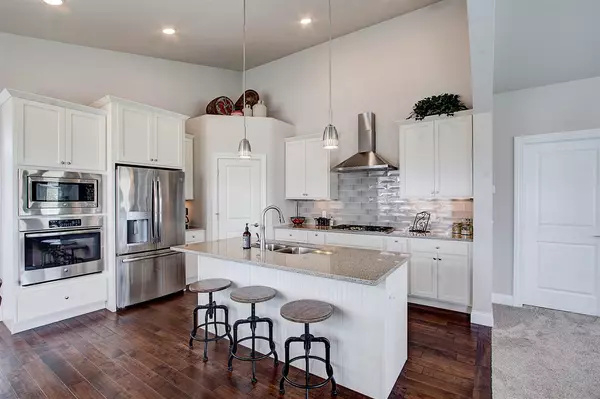$400,000
$429,900
7.0%For more information regarding the value of a property, please contact us for a free consultation.
3 Beds
3 Baths
2,944 SqFt
SOLD DATE : 06/30/2017
Key Details
Sold Price $400,000
Property Type Condo
Sub Type Ranch-1 Story,Shared Wall/Half duplex,End Unit
Listing Status Sold
Purchase Type For Sale
Square Footage 2,944 sqft
Price per Sqft $135
MLS Listing ID 1802052
Sold Date 06/30/17
Style Ranch-1 Story,Shared Wall/Half duplex,End Unit
Bedrooms 3
Full Baths 3
Condo Fees $235
Year Built 2015
Annual Tax Amount $1,568
Tax Year 2016
Property Description
Beautiful wide open floor plan! Striking 3 bdrm end unit condo! Walk in & notice the gorgeous hardwood flring that accents the upscale white kitchen w/beautiful granite counters, stainless steel applcs & custom back splash. Custom Shutter window coverings grace the abundance of windows in the great rm w/gas frplc, cathedral clg & access to the screened porch! Master w/tray clg, walk in closet & private bath w/big dual vanities & tiled walk-in shower. Sun floods the lrg exposed L/L family rm w/2nd stone frplc + L/L 3rd bdrm, office & bath! 1st flr laundry. Pool & clubhouse! VRP$419,900-$429,900
Location
State WI
County Dane
Area Waunakee - V
Zoning Res
Direction Main St to N on Hwy 113, L on Kopp Rd, R on Pebblebrook, L on S. Meadowbrook, L on Grandview Dr
Rooms
Basement Full, Full Size Windows/Exposed, Finished, Sump pump, 8ft + Ceiling
Master Bath Full, Walk-in Shower
Kitchen Breakfast bar, Kitchen Island, Range/Oven, Refrigerator, Dishwasher, Microwave, Disposal
Interior
Interior Features Wood or sim. wood floors, Walk-in closet(s), Great room, Vaulted ceiling, Washer, Dryer, Air cleaner, Water softener included, Jetted bathtub, Cable/Satellite Available, Hi-Speed Internet Avail, At Least 1 tub
Heating Forced air, Central air
Cooling Forced air, Central air
Fireplaces Number Gas burning, 2 fireplaces
Exterior
Exterior Feature Private Entry, Deck/Balcony
Garage 2 car Garage, Attached, Opener inc
Amenities Available Clubhouse, Tennis court, Common Green Space, Exercise room, Playground equipment, Security system, Outdoor Pool
Building
Water Municipal water, Municipal sewer
Structure Type Vinyl,Stone
Schools
Elementary Schools Call School District
Middle Schools Waunakee
High Schools Waunakee
School District Waunakee
Others
SqFt Source Blue Print
Energy Description Natural gas
Pets Description Dogs OK
Read Less Info
Want to know what your home might be worth? Contact us for a FREE valuation!

Our team is ready to help you sell your home for the highest possible price ASAP

This information, provided by seller, listing broker, and other parties, may not have been verified.
Copyright 2024 South Central Wisconsin MLS Corporation. All rights reserved

Elevating Dreams, Building Wealth, Enhancing Communties

