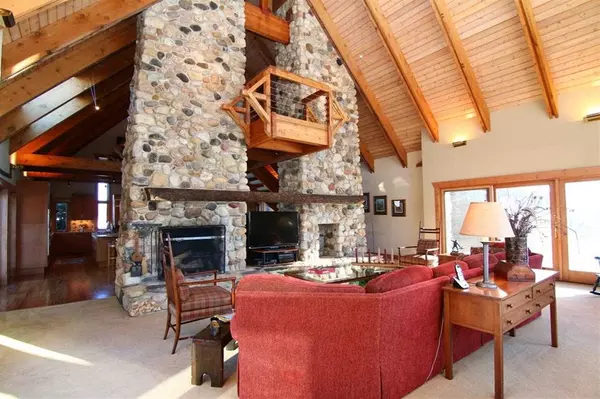Bought with Stark Company, REALTORS
$2,432,500
$2,500,000
2.7%For more information regarding the value of a property, please contact us for a free consultation.
4 Beds
3.5 Baths
5,361 SqFt
SOLD DATE : 12/09/2015
Key Details
Sold Price $2,432,500
Property Type Single Family Home
Sub Type 1 story
Listing Status Sold
Purchase Type For Sale
Square Footage 5,361 sqft
Price per Sqft $453
MLS Listing ID 1715166
Sold Date 12/09/15
Style Ranch
Bedrooms 4
Full Baths 3
Half Baths 1
Year Built 1994
Annual Tax Amount $25,813
Tax Year 2013
Lot Size 41.440 Acres
Acres 41.44
Property Sub-Type 1 story
Property Description
Unbelievable home on 41 acres includes 5 stall horse barn w/ indoor arena & deluxe heated 6 car garage! Spectacular architect designed rustic home w/ 20 ft. ceilings w/ beams, lg windows w/ stunning views! Dramatic wall of stone w/ FP in GR! Formal Dining! Top of the line Kitchen, granite, SubZero, Viking & more! Mstr Suite w/ FP! Walk out finished LL w/ 3 BRs, 2 full Baths, Rec Room w/ stone FP & Game Rm! Gorgeous inground pool! Pasture, woods, trails! Development potential! 23 addn'l acres available!
Location
State WI
County Dane
Area Middleton - T
Zoning A-1
Direction Mineral Point Rd to S on South Point Rd to right on Valley View to R onto driveway (7418 marker)
Rooms
Other Rooms Den/Office , Loft
Basement Walkout to yard, Partially finished
Master Bath Full
Kitchen Breakfast bar, Pantry, Kitchen Island, Range/Oven, Refrigerator, Dishwasher, Microwave
Interior
Interior Features Wood or sim. wood floor, Walk-in closet(s), Great room, Vaulted ceiling, Washer, Dryer, Air cleaner, Water softener inc, Security system, Jetted bathtub, Wet bar, Cable available, At Least 1 tub
Heating Forced air, Central air
Cooling Forced air, Central air
Fireplaces Number Wood burning, 3+ fireplaces
Laundry M
Exterior
Exterior Feature Deck, Patio, Storage building, Pool - in ground
Parking Features Attached, Opener, 4+ car
Farm Pasture,Barn(s),Outbuilding(s),Horse Farm
Building
Lot Description Rural-not in subdivision
Water Well, Non-Municipal/Prvt dispos
Structure Type Wood,Brick,Stone
Schools
Elementary Schools Olson
Middle Schools Toki
High Schools Memorial
School District Middleton-Cross Plains
Others
SqFt Source Assessor
Energy Description Liquid propane
Read Less Info
Want to know what your home might be worth? Contact us for a FREE valuation!

Our team is ready to help you sell your home for the highest possible price ASAP

This information, provided by seller, listing broker, and other parties, may not have been verified.
Copyright 2025 South Central Wisconsin MLS Corporation. All rights reserved
Elevating Dreams, Building Wealth, Enhancing Communties






